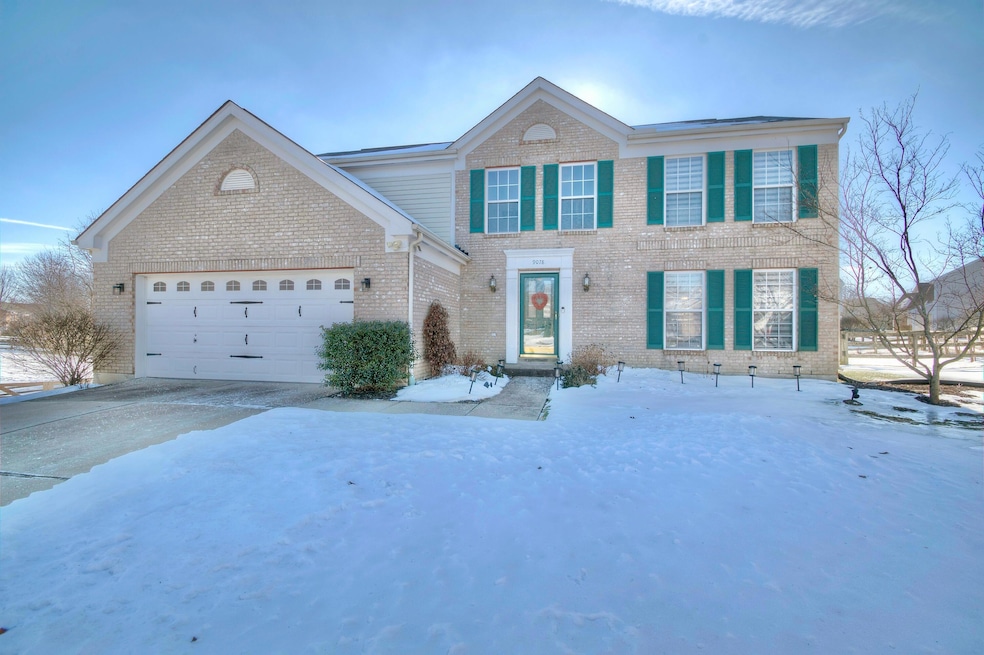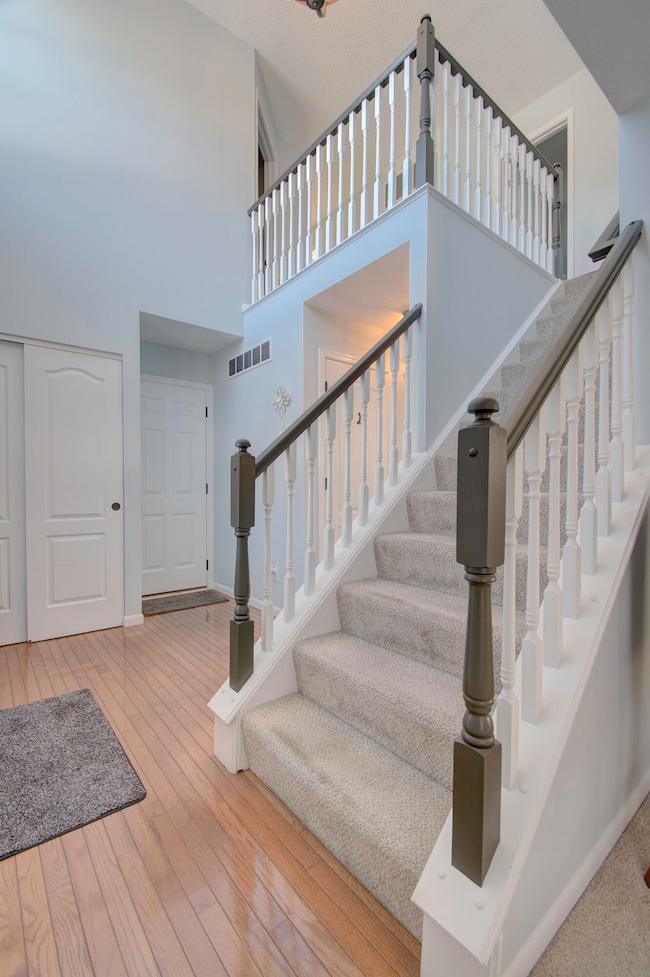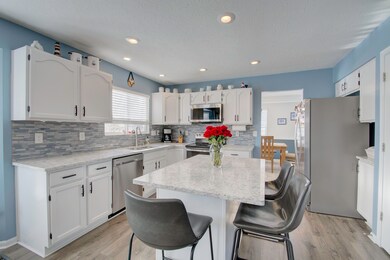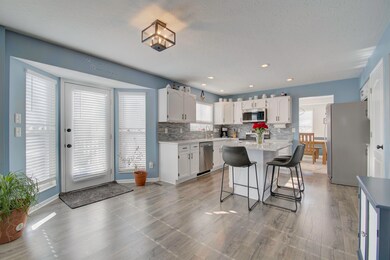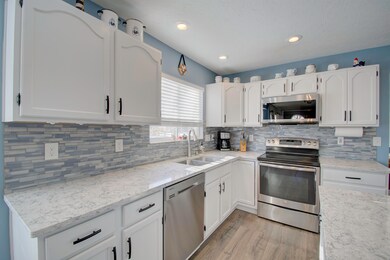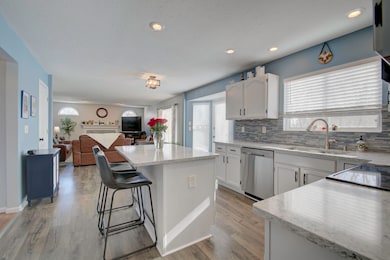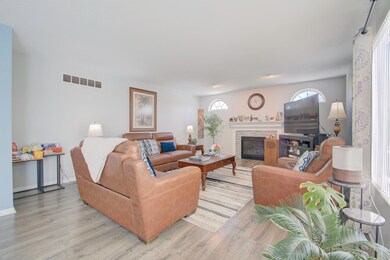
9078 Georgian Ct Florence, KY 41042
Highlights
- Deck
- Cathedral Ceiling
- Neighborhood Views
- Erpenbeck Elementary School Rated A
- Traditional Architecture
- Community Pool
About This Home
As of March 2025This meticulously maintained home in a cul-de-sac is ready to impress! Step into the grand two-story foyer and be greeted by an abundance of natural light and a welcoming atmosphere. The kitchen features quartz countertops, stainless steel appliances, a stunning glass backsplash, and tranquil blue paint that adds a serene touch.
Upstairs, the spacious primary suite offers laminate flooring, a dreamy soaking tub, a large shower, and a private commode. Big bedrooms and the convenience of a second-floor laundry make this home as functional as it is beautiful.
The HUGE fenced backyard provides plenty of space for entertaining and play. With updated light fixtures and stylish finishes throughout, this home is truly move-in ready. Plus, enjoy the convenience of being just minutes from Kroger, the upcoming Publix, and local restaurants.
From the tranquil color palette to the natural light that fills every room, you'll feel right at home the moment you step inside. Here's to a lifetime of memories waiting to be made in your new home!
Home Details
Home Type
- Single Family
Est. Annual Taxes
- $2,253
Year Built
- Built in 2000
Lot Details
- 0.33 Acre Lot
- Lot Dimensions are 19'x130'x176'x181'
- Cul-De-Sac
- Property is Fully Fenced
- Wood Fence
- Level Lot
HOA Fees
- $33 Monthly HOA Fees
Parking
- 2 Car Garage
- Front Facing Garage
- Garage Door Opener
- Driveway
- On-Street Parking
Home Design
- Traditional Architecture
- Brick Exterior Construction
- Poured Concrete
- Shingle Roof
- Vinyl Siding
Interior Spaces
- 2,224 Sq Ft Home
- 2-Story Property
- Chair Railings
- Cathedral Ceiling
- Ceiling Fan
- Recessed Lighting
- Chandelier
- Gas Fireplace
- Vinyl Clad Windows
- Insulated Windows
- Double Hung Windows
- Bay Window
- Sliding Windows
- Panel Doors
- Entrance Foyer
- Family Room
- Living Room with Fireplace
- Breakfast Room
- Formal Dining Room
- Storage
- Neighborhood Views
- Fire and Smoke Detector
Kitchen
- Electric Oven
- Electric Cooktop
- Microwave
- Dishwasher
- Stainless Steel Appliances
- Kitchen Island
- Solid Wood Cabinet
- Disposal
Flooring
- Carpet
- Laminate
- Concrete
Bedrooms and Bathrooms
- 4 Bedrooms
- En-Suite Primary Bedroom
- En-Suite Bathroom
- Walk-In Closet
- Mirrored Closets Doors
- Double Vanity
- Soaking Tub
Laundry
- Laundry Room
- Laundry on upper level
- Dryer
- Washer
Unfinished Basement
- Basement Fills Entire Space Under The House
- Sump Pump
- Stubbed For A Bathroom
- Rough-In Basement Bathroom
- Basement Storage
Outdoor Features
- Deck
Schools
- Erpenbeck Elementary School
- Ockerman Middle School
- Ryle High School
Utilities
- Forced Air Heating and Cooling System
- Heating System Uses Natural Gas
Listing and Financial Details
- Assessor Parcel Number 062.00-35-041.00
Community Details
Overview
- Association fees include ground maintenance, management
- Rentz Association, Phone Number (859) 581-4815
- On-Site Maintenance
Recreation
- Community Playground
- Community Pool
- Trails
Security
- Resident Manager or Management On Site
Map
Home Values in the Area
Average Home Value in this Area
Property History
| Date | Event | Price | Change | Sq Ft Price |
|---|---|---|---|---|
| 03/27/2025 03/27/25 | Sold | $383,000 | +1.3% | $172 / Sq Ft |
| 02/09/2025 02/09/25 | Pending | -- | -- | -- |
| 02/07/2025 02/07/25 | For Sale | $378,000 | -- | $170 / Sq Ft |
Tax History
| Year | Tax Paid | Tax Assessment Tax Assessment Total Assessment is a certain percentage of the fair market value that is determined by local assessors to be the total taxable value of land and additions on the property. | Land | Improvement |
|---|---|---|---|---|
| 2024 | $2,253 | $241,100 | $35,000 | $206,100 |
| 2023 | $1,994 | $203,500 | $35,000 | $168,500 |
| 2022 | $1,929 | $203,500 | $35,000 | $168,500 |
| 2021 | $2,509 | $203,500 | $35,000 | $168,500 |
| 2020 | $1,974 | $203,500 | $35,000 | $168,500 |
| 2019 | $1,859 | $190,000 | $28,000 | $162,000 |
| 2018 | $1,901 | $190,000 | $28,000 | $162,000 |
| 2017 | $1,955 | $202,000 | $28,000 | $174,000 |
| 2015 | $1,939 | $202,000 | $28,000 | $174,000 |
| 2013 | -- | $202,000 | $28,000 | $174,000 |
Mortgage History
| Date | Status | Loan Amount | Loan Type |
|---|---|---|---|
| Open | $363,850 | New Conventional | |
| Previous Owner | $136,685 | New Conventional | |
| Previous Owner | $152,000 | Future Advance Clause Open End Mortgage | |
| Previous Owner | $164,400 | New Conventional | |
| Previous Owner | $167,000 | New Conventional | |
| Previous Owner | $170,000 | New Conventional | |
| Previous Owner | $165,000 | New Conventional |
Deed History
| Date | Type | Sale Price | Title Company |
|---|---|---|---|
| Warranty Deed | $383,000 | 360 American Title | |
| Warranty Deed | $190,000 | Lawyers Title Of Cincinnati | |
| Deed | $232,000 | Kentucky Land Title Agency | |
| Deed | $194,200 | -- | |
| Deed | $26,846 | -- |
Similar Homes in the area
Source: Northern Kentucky Multiple Listing Service
MLS Number: 629785
APN: 062.00-35-041.00
- 1522 Butler Ct Unit 202
- 1465 Atlanta Ct Unit 102
- 1465 Atlanta Ct Unit 301
- 1468 Taramore Dr Unit 202
- 1608 Ashley Ct Unit 304
- 1155 Fairman Way Unit 107
- 1812 Mimosa Trail
- 1620 Ashley Ct Unit 202
- 1001 Maggie Way
- 1285 Retriever Way Unit 3F
- 2028 Stonewall Trail
- 12 Rio Grande Cir Unit 8
- 37 Rye Ct
- 8901 Richmond Rd
- 1920 Arbor Springs Blvd
- 24 Rio Grande Cir Unit 8
- 35 Rio Grande Cir Unit 4
- 27 Rio Grande Cir Unit 2
- 37 Rio Grande Cir Unit 9
- 39 Rio Grande Cir Unit 6
