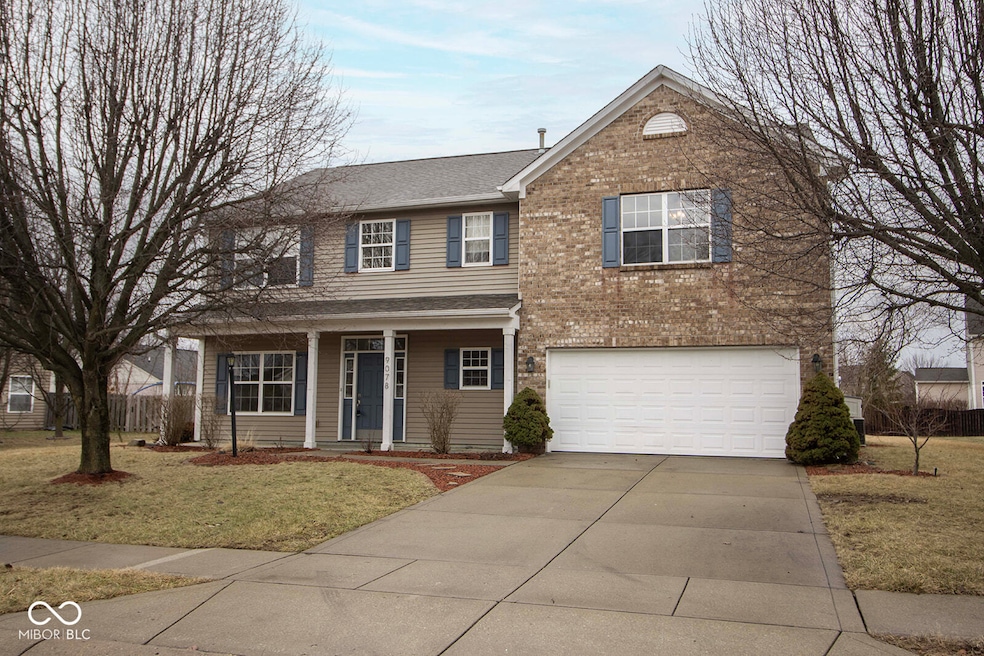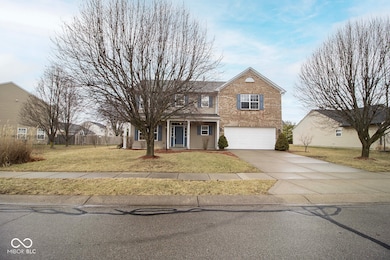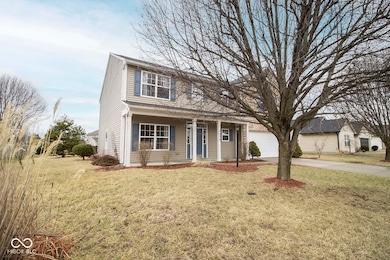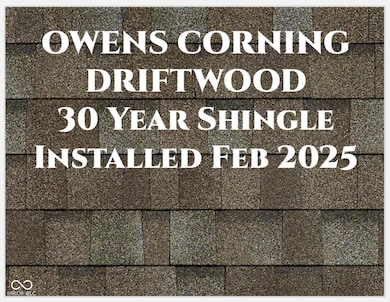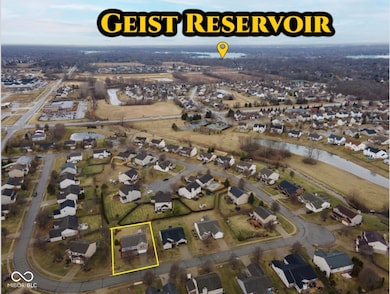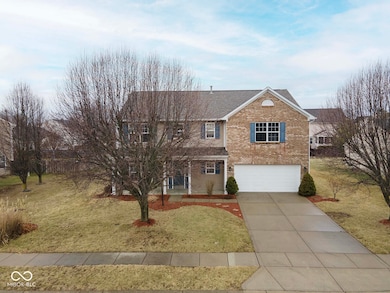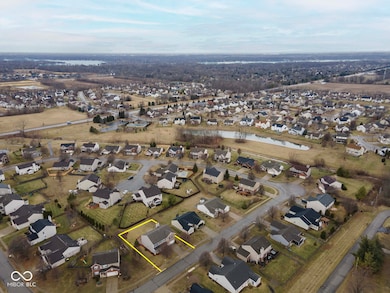
9078 N River Chase Ln Mc Cordsville, IN 46055
Brooks-Luxhaven NeighborhoodHighlights
- Updated Kitchen
- Mature Trees
- Traditional Architecture
- Mccordsville Elementary School Rated A-
- Vaulted Ceiling
- Covered patio or porch
About This Home
As of March 2025Welcome to this bright and warm turn-key 4-bedroom, 2.5-bath home offering nearly 3,000 square feet of expansive living space. Whether you're entertaining or seeking everyday comfort, this home provides plenty of room to live, work, and play. Recent updates include a brand-new 30-year architectural roof, fresh paint throughout, newly installed carpet and vinyl plank flooring-combining style and durability for a move-in ready experience. As you enter, you'll be greeted by generously-sized rooms that flow seamlessly throughout the home. The flex room up front can be used as a home office, sitting room, formal living or whatever you can imagine. The massive loft area offers versatile space that can be adapted to suit your lifestyle-whether it's a home theater or playroom. The formal dining room adds a touch of elegance, while the oversized laundry room ensures that chores are a breeze. With abundant storage throughout, you'll find a place for everything. One of the home's standout features is the amazing rear stamped concrete patio, highlighted by a large, charming gazebo-creating a private outdoor oasis for relaxation and entertainment. Whether you're enjoying a peaceful evening or hosting friends and family, this space is sure to impress. The luxurious master suite serves as your personal retreat, featuring a spa-like ensuite complete with a separate tub and shower, plus multiple walk-in closets offering unmatched convenience and organization. With so many thoughtfully designed features and modern updates, this home is truly a gem. Don't let this one get away!
Last Agent to Sell the Property
F.C. Tucker Company Brokerage Email: derek.manis@talktotucker.com License #RB14023732

Home Details
Home Type
- Single Family
Est. Annual Taxes
- $3,280
Year Built
- Built in 2004 | Remodeled
Lot Details
- 10,611 Sq Ft Lot
- Mature Trees
HOA Fees
- $47 Monthly HOA Fees
Parking
- 2 Car Attached Garage
Home Design
- Traditional Architecture
- Brick Exterior Construction
- Slab Foundation
- Vinyl Siding
Interior Spaces
- 2-Story Property
- Vaulted Ceiling
- Paddle Fans
- Entrance Foyer
- Living Room with Fireplace
- Utility Room
- Laundry Room
- Attic Access Panel
Kitchen
- Updated Kitchen
- Gas Oven
- Microwave
- Dishwasher
- Kitchen Island
Flooring
- Carpet
- Vinyl Plank
Bedrooms and Bathrooms
- 4 Bedrooms
- Walk-In Closet
Outdoor Features
- Covered patio or porch
- Gazebo
Schools
- Fortville Elementary School
- Mt Vernon Middle School
Utilities
- Forced Air Heating System
- Heating System Uses Gas
- Water Heater
Community Details
- Association fees include maintenance, parkplayground
- Bay Creek At Geist Subdivision
- Property managed by Associa (CASI)
- The community has rules related to covenants, conditions, and restrictions
Listing and Financial Details
- Legal Lot and Block 164 / 4
- Assessor Parcel Number 300113302164000018
- Seller Concessions Offered
Map
Home Values in the Area
Average Home Value in this Area
Property History
| Date | Event | Price | Change | Sq Ft Price |
|---|---|---|---|---|
| 03/21/2025 03/21/25 | Sold | $369,000 | -0.2% | $123 / Sq Ft |
| 03/02/2025 03/02/25 | Pending | -- | -- | -- |
| 02/27/2025 02/27/25 | For Sale | $369,900 | -- | $124 / Sq Ft |
Tax History
| Year | Tax Paid | Tax Assessment Tax Assessment Total Assessment is a certain percentage of the fair market value that is determined by local assessors to be the total taxable value of land and additions on the property. | Land | Improvement |
|---|---|---|---|---|
| 2023 | $3,280 | $305,100 | $48,000 | $257,100 |
| 2022 | $2,905 | $266,500 | $35,000 | $231,500 |
| 2021 | $2,377 | $237,700 | $35,000 | $202,700 |
| 2020 | $2,084 | $208,400 | $35,000 | $173,400 |
| 2019 | $1,975 | $197,500 | $35,000 | $162,500 |
| 2018 | $1,981 | $198,100 | $35,000 | $163,100 |
| 2017 | $1,912 | $191,200 | $35,100 | $156,100 |
| 2016 | $1,838 | $183,800 | $35,100 | $148,700 |
| 2014 | $1,842 | $176,300 | $35,100 | $141,200 |
| 2013 | $1,842 | $172,500 | $35,100 | $137,400 |
Mortgage History
| Date | Status | Loan Amount | Loan Type |
|---|---|---|---|
| Previous Owner | $166,400 | New Conventional | |
| Previous Owner | $167,475 | New Conventional |
Deed History
| Date | Type | Sale Price | Title Company |
|---|---|---|---|
| Deed | -- | Ata National Title Group Of In | |
| Interfamily Deed Transfer | -- | -- |
Similar Homes in the area
Source: MIBOR Broker Listing Cooperative®
MLS Number: 22023719
APN: 30-01-13-302-164.000-018
- 8965 N 600 W
- 5778 W Commonview Dr
- 6889 Enclave Dr
- 6222 Fairview Dr
- 6207 Preserve Way
- 6210 Fairview Dr
- 8650 N Springview Dr
- 5332 W Glenview Dr
- 8893 Alexander Ridge Dr
- 5296 W Glenview Dr
- 5320 W Glenview Dr
- 8912 Alexander Ridge Dr
- 8915 Alexander Ridge Dr
- 8931 Alexander Ridge Dr
- 8885 Lowell St
- 5378 Pelion Place
- 7288 Broadview Ln
- 7308 Broadview Ln
- 7326 Broadview Ln
- 7356 W County Road 600 Rd Unit 12-606
