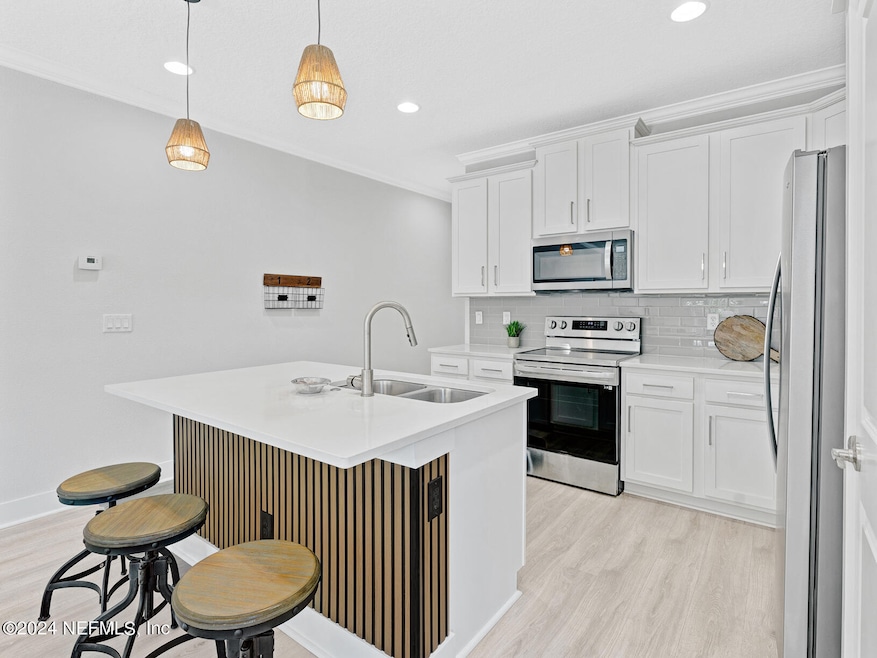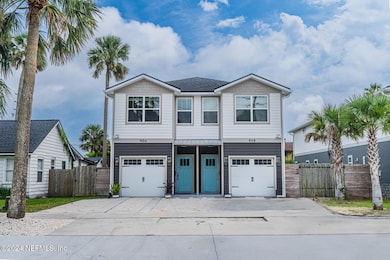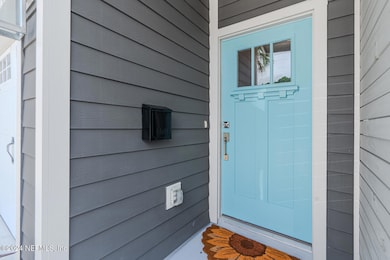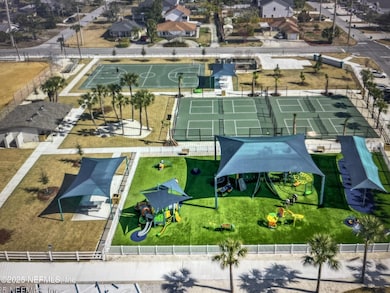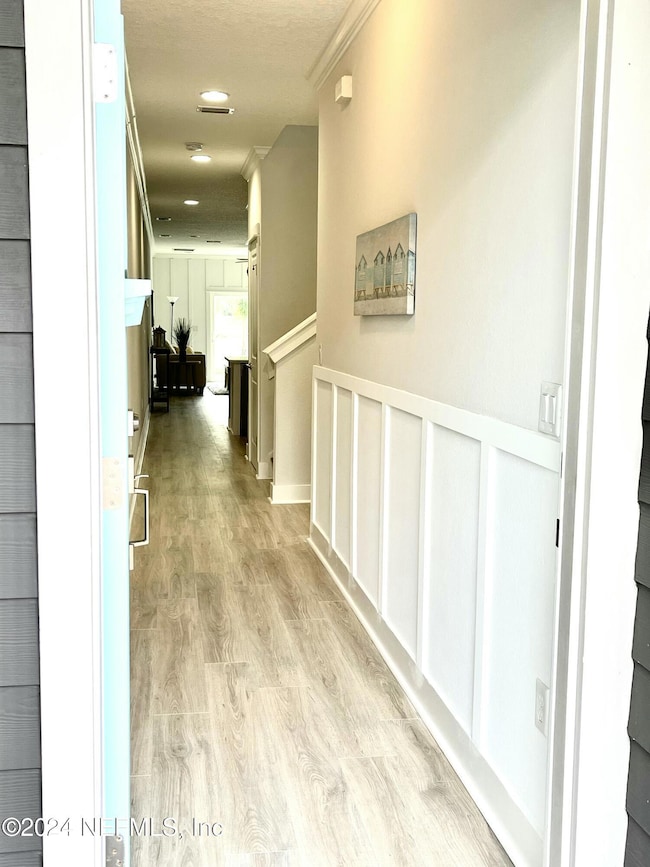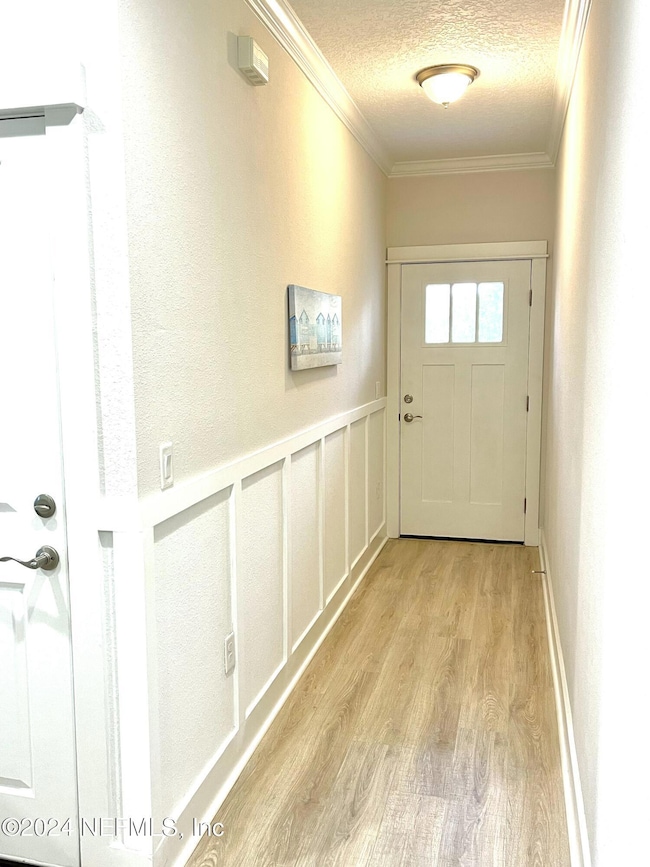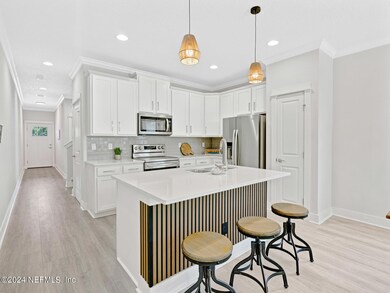
908 2nd Ave N Jacksonville Beach, FL 32250
Estimated payment $4,585/month
Highlights
- Open Floorplan
- No HOA
- Breakfast Bar
- Duncan U. Fletcher High School Rated A-
- Walk-In Closet
- 3-minute walk to Gonzales Park
About This Home
Coastal Luxury Living! Don't miss this newer construction Jax Beach Townhome within walking distance of the ocean and other popular beach spots! Enjoy beach style living in a 2 year old townhouse. With 4 bedrooms you have plenty of room for a home office. Upgraded appliances, Quartz counter tops in Kit and baths. Step inside to find wood-look, durable luxury vinyl flooring throughout the house and hardwood stairs. The spacious primary bedroom includes a modern bathroom with double vanity sinks, a walk-in shower, and a walk-in closet. The HVAC is a zoned system with negative returns. Separate thermostats for 1st and 2nd floor temp. Upgrade paver patio in the private back yard and an outdoor shower for after coming back from the beach. Take a look you will not be disappointed .
Townhouse Details
Home Type
- Townhome
Est. Annual Taxes
- $10,252
Year Built
- Built in 2022
Lot Details
- 3,049 Sq Ft Lot
- Lot Dimensions are 25 x 125
- North Facing Home
- Wood Fence
- Back Yard Fenced
Parking
- 1 Car Garage
- Additional Parking
Home Design
- Wood Frame Construction
- Shingle Roof
Interior Spaces
- 1,803 Sq Ft Home
- 2-Story Property
- Open Floorplan
- Ceiling Fan
- Entrance Foyer
- Stacked Washer and Dryer
Kitchen
- Breakfast Bar
- Electric Range
- Microwave
- Dishwasher
- Kitchen Island
- Disposal
Bedrooms and Bathrooms
- 3 Bedrooms
- Walk-In Closet
- Shower Only
Home Security
Outdoor Features
- Outdoor Shower
- Patio
Schools
- San Pablo Elementary School
- Duncan Fletcher Middle School
- Duncan Fletcher High School
Utilities
- Zoned Heating and Cooling
- Heat Pump System
- 150 Amp Service
- Electric Water Heater
Listing and Financial Details
- Assessor Parcel Number 1738140060
Community Details
Overview
- No Home Owners Association
- Atlantic Park Subdivision
Security
- Fire and Smoke Detector
Map
Home Values in the Area
Average Home Value in this Area
Tax History
| Year | Tax Paid | Tax Assessment Tax Assessment Total Assessment is a certain percentage of the fair market value that is determined by local assessors to be the total taxable value of land and additions on the property. | Land | Improvement |
|---|---|---|---|---|
| 2024 | -- | $552,082 | $218,250 | $333,832 |
| 2023 | -- | $549,376 | $135,800 | $413,576 |
Property History
| Date | Event | Price | Change | Sq Ft Price |
|---|---|---|---|---|
| 04/02/2025 04/02/25 | For Sale | $669,900 | -- | $372 / Sq Ft |
Mortgage History
| Date | Status | Loan Amount | Loan Type |
|---|---|---|---|
| Closed | $636,500 | New Conventional |
Similar Homes in Jacksonville Beach, FL
Source: realMLS (Northeast Florida Multiple Listing Service)
MLS Number: 2079338
APN: 173814-0060
- 908 2nd Ave N
- 1067 N 1st Ave
- 1059 N 1st Ave
- 1075 N 1st Ave
- 1083 N 1st Ave
- 1051 N 1st Ave
- 1091 N 1st Ave
- 928 3rd Ave N
- 1 N Beach Way
- 17 N Beach Way
- 13 N Beach Way
- 15 N Beach Way
- 21 N Beach Way
- 21 N Beach Way
- 21 N Beach Way
- 1126 1st St N Unit 202
- 703 3rd Ave N
- 1115 3rd Ave N
- 628 3rd Ave N
- 618 2nd Ave N
