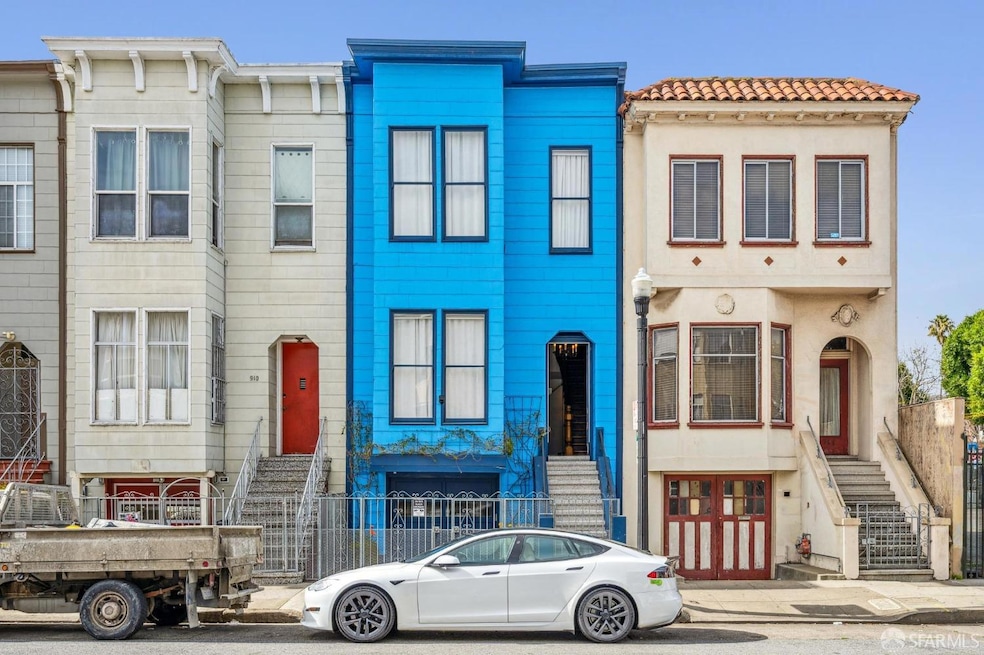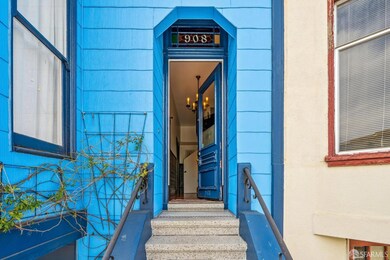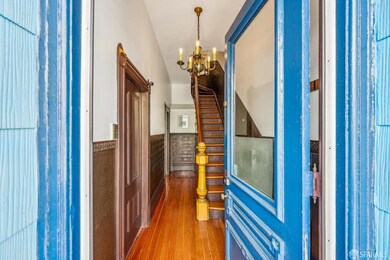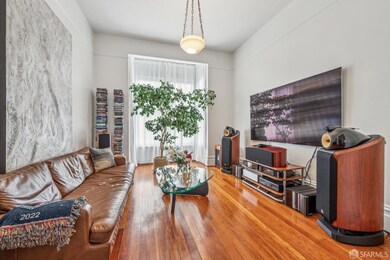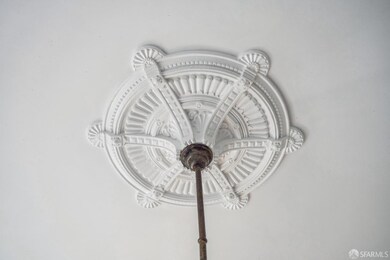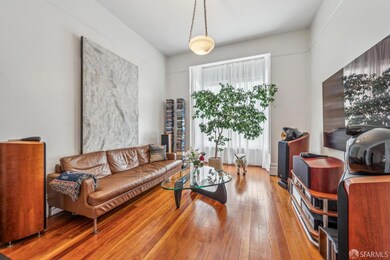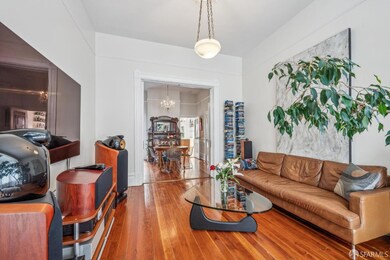
908 Capp St San Francisco, CA 94110
Inner Mission NeighborhoodHighlights
- Rooftop Deck
- 1-minute walk to 24Th St Mission Station
- Wood Flooring
- Built-In Refrigerator
- Outdoor Fireplace
- Victorian Architecture
About This Home
As of April 2025Welcome to your dream Victorian home in the heart of San Francisco's Mission District! Built in 1889, this exquisitely remodeled 3-bedroom + office, 2-bath home seamlessly blends historic charm with modern upgrades. Original molding, wainscoting, pocket doors, and ceiling rosettes have been lovingly preserved, while a central skylight fills the space with warm natural light, creating an inviting atmosphere. The beautifully updated kitchen features stainless appliances, white quartzite countertops, a Bosch 5-burner gas range, a pot filler, and a bar area with a beverage fridge and sink. The dining room, anchored by a gas fireplace, is perfect for intimate dinners or lively gatherings. Upstairs, the rear bedroom boasts a private roof deck, while the remodeled baths include a luxurious clawfoot tub. The lower level offers a full-size washer/dryer, abundant storage, and a workroom with conversion potential. Step outside to the ipe wood deck with a hardwired gas BBQ or unwind in the backyard by the cozy gas fire pit. A tandem garage provides rare city parking and extra storage. Located in a vibrant neighborhood near top dining, shopping, and murals, this earthquake-upgraded gem is the perfect blend of past and presentdon't miss it!
Home Details
Home Type
- Single Family
Est. Annual Taxes
- $12,007
Year Built
- Built in 1889 | Remodeled
Lot Details
- 1,498 Sq Ft Lot
- East Facing Home
- Back Yard Fenced
- Level Lot
Parking
- 1 Car Garage
- Enclosed Parking
- Front Facing Garage
- Tandem Garage
- Garage Door Opener
Home Design
- Victorian Architecture
- Concrete Foundation
- Elastomeric Roof
- Bitumen Roof
- Concrete Perimeter Foundation
Interior Spaces
- 1,529 Sq Ft Home
- Living Room
- Dining Room with Fireplace
- Home Office
- Storage Room
- Wood Flooring
- Basement Fills Entire Space Under The House
- Video Cameras
Kitchen
- Breakfast Area or Nook
- Free-Standing Gas Oven
- Range Hood
- Microwave
- Built-In Refrigerator
- Dishwasher
- Wine Refrigerator
- Kitchen Island
- Quartz Countertops
Bedrooms and Bathrooms
- 2 Full Bathrooms
- Bathtub with Shower
- Separate Shower
Laundry
- Laundry in Garage
- Dryer
- Washer
- 220 Volts In Laundry
Outdoor Features
- Balcony
- Rooftop Deck
- Outdoor Fireplace
- Built-In Barbecue
Utilities
- Heating System Uses Steam
- Radiant Heating System
- Natural Gas Connected
- Internet Available
- Cable TV Available
Listing and Financial Details
- Assessor Parcel Number 6517-003
Map
Home Values in the Area
Average Home Value in this Area
Property History
| Date | Event | Price | Change | Sq Ft Price |
|---|---|---|---|---|
| 04/17/2025 04/17/25 | Sold | $1,960,000 | +3.2% | $1,282 / Sq Ft |
| 03/27/2025 03/27/25 | Pending | -- | -- | -- |
| 03/19/2025 03/19/25 | For Sale | $1,899,000 | -- | $1,242 / Sq Ft |
Tax History
| Year | Tax Paid | Tax Assessment Tax Assessment Total Assessment is a certain percentage of the fair market value that is determined by local assessors to be the total taxable value of land and additions on the property. | Land | Improvement |
|---|---|---|---|---|
| 2024 | $12,007 | $955,474 | $620,092 | $335,382 |
| 2023 | $11,775 | $936,741 | $607,934 | $328,807 |
| 2022 | $11,536 | $918,375 | $596,014 | $322,361 |
| 2021 | $11,330 | $900,369 | $584,328 | $316,041 |
| 2020 | $11,388 | $891,139 | $578,337 | $312,802 |
| 2019 | $11,000 | $873,668 | $566,998 | $306,670 |
| 2018 | $10,631 | $856,539 | $555,881 | $300,658 |
| 2017 | $10,206 | $839,745 | $544,982 | $294,763 |
| 2016 | $10,030 | $823,281 | $534,297 | $288,984 |
| 2015 | $9,797 | $801,817 | $526,272 | $275,545 |
| 2014 | $8,964 | $737,091 | $515,964 | $221,127 |
Mortgage History
| Date | Status | Loan Amount | Loan Type |
|---|---|---|---|
| Open | $661,600 | New Conventional | |
| Closed | $150,000 | Credit Line Revolving | |
| Closed | $535,000 | New Conventional | |
| Closed | $550,000 | New Conventional | |
| Closed | $560,000 | New Conventional |
Deed History
| Date | Type | Sale Price | Title Company |
|---|---|---|---|
| Interfamily Deed Transfer | -- | None Available | |
| Interfamily Deed Transfer | -- | Old Republic Title Company | |
| Grant Deed | $700,000 | Chicago Title Company | |
| Interfamily Deed Transfer | -- | None Available |
Similar Homes in San Francisco, CA
Source: San Francisco Association of REALTORS® MLS
MLS Number: 425020962
APN: 6517-003
- 980 Capp St
- 858 Capp St Unit 1
- 1358 S Van Ness Ave
- 3365 25th St
- 318 Bartlett St
- 370 Bartlett St Unit 3
- 370 Bartlett St Unit 2
- 2985 Mission St Unit 302
- 1086 Capp St
- 2976 Mission St
- 2645 Mission St
- 3418 26th St Unit 1
- 3440 24th St
- 14-16 Lucky St
- 115 Bartlett St
- 1188 Valencia St Unit 403
- 1188 Valencia St Unit 510
- 1152 Treat Ave
- 2960 Folsom St
- 822 Shotwell St
