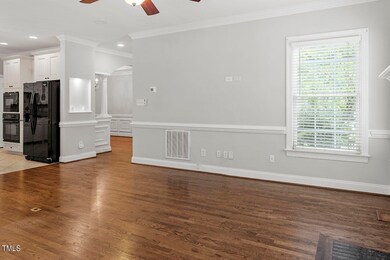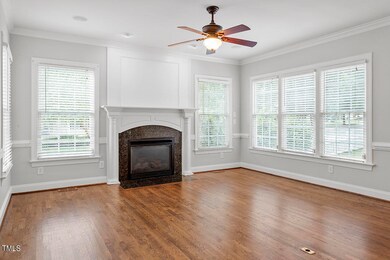
908 Carpenter Town Ln Cary, NC 27519
Carpenter NeighborhoodHighlights
- Finished Room Over Garage
- Open Floorplan
- Charleston Architecture
- Carpenter Elementary Rated A
- Clubhouse
- 3-minute walk to Carpenter Park
About This Home
As of February 2025Live in one of the best communities in Cary! Custom, Charleston style home has all the upgrades and features you want. There is a bedroom and full bath on the first floor, hardwood floors throughout most of the main level, a fenced backyard and upgraded kitchen. Kitchen has granite counter tops, all appliances, and is open to the family room. Upstairs, there is a large master suite, a bonus room, two more bedrooms and an office. Choose laundry upstairs, downstairs, or both! Pool community with parks nearby. Excellent base schools.
Home Details
Home Type
- Single Family
Est. Annual Taxes
- $5,375
Year Built
- Built in 2004
Lot Details
- 5,227 Sq Ft Lot
- South Facing Home
- Fenced Yard
- Vinyl Fence
- Corner Lot
HOA Fees
- $83 Monthly HOA Fees
Parking
- 2 Car Attached Garage
- Finished Room Over Garage
- Private Driveway
Home Design
- Charleston Architecture
- Brick Foundation
- Shingle Roof
Interior Spaces
- 3,033 Sq Ft Home
- 2-Story Property
- Open Floorplan
- Built-In Features
- Bookcases
- Crown Molding
- Smooth Ceilings
- High Ceiling
- Ceiling Fan
- Recessed Lighting
- Gas Fireplace
- Plantation Shutters
- Blinds
- Mud Room
- Entrance Foyer
- Family Room with Fireplace
- Breakfast Room
- Dining Room
- Bonus Room
Kitchen
- Breakfast Bar
- Built-In Electric Oven
- Gas Cooktop
- Microwave
- Dishwasher
- Granite Countertops
Flooring
- Wood
- Carpet
- Tile
Bedrooms and Bathrooms
- 4 Bedrooms
- Main Floor Bedroom
- Walk-In Closet
- 3 Full Bathrooms
- Double Vanity
- Separate Shower in Primary Bathroom
- Walk-in Shower
Laundry
- Laundry Room
- Laundry in multiple locations
Outdoor Features
- Covered patio or porch
- Rain Gutters
Schools
- Carpenter Elementary School
- Alston Ridge Middle School
- Green Hope High School
Utilities
- Forced Air Heating and Cooling System
- Heating System Uses Natural Gas
- Natural Gas Connected
- Phone Available
- Cable TV Available
Listing and Financial Details
- Assessor Parcel Number 0745130709
Community Details
Overview
- Omega Association Management, Inc. Association, Phone Number (919) 461-0102
- Carpenter Village Subdivision
Amenities
- Clubhouse
Recreation
- Tennis Courts
- Community Pool
Map
Home Values in the Area
Average Home Value in this Area
Property History
| Date | Event | Price | Change | Sq Ft Price |
|---|---|---|---|---|
| 02/10/2025 02/10/25 | Sold | $695,000 | -4.1% | $229 / Sq Ft |
| 01/04/2025 01/04/25 | Pending | -- | -- | -- |
| 01/02/2025 01/02/25 | For Sale | $725,000 | -- | $239 / Sq Ft |
Tax History
| Year | Tax Paid | Tax Assessment Tax Assessment Total Assessment is a certain percentage of the fair market value that is determined by local assessors to be the total taxable value of land and additions on the property. | Land | Improvement |
|---|---|---|---|---|
| 2024 | $5,375 | $638,694 | $135,000 | $503,694 |
| 2023 | $4,726 | $469,677 | $95,000 | $374,677 |
| 2022 | $4,550 | $469,677 | $95,000 | $374,677 |
| 2021 | $4,458 | $469,677 | $95,000 | $374,677 |
| 2020 | $4,482 | $469,677 | $95,000 | $374,677 |
| 2019 | $4,227 | $392,936 | $85,000 | $307,936 |
| 2018 | $3,967 | $392,936 | $85,000 | $307,936 |
| 2017 | $3,812 | $392,936 | $85,000 | $307,936 |
| 2016 | $3,755 | $392,936 | $85,000 | $307,936 |
| 2015 | $3,705 | $374,323 | $78,000 | $296,323 |
| 2014 | $3,494 | $374,323 | $78,000 | $296,323 |
Mortgage History
| Date | Status | Loan Amount | Loan Type |
|---|---|---|---|
| Open | $556,000 | New Conventional | |
| Closed | $556,000 | New Conventional | |
| Previous Owner | $296,000 | New Conventional | |
| Previous Owner | $304,000 | Stand Alone Refi Refinance Of Original Loan | |
| Previous Owner | $308,000 | Fannie Mae Freddie Mac | |
| Previous Owner | $57,750 | Unknown | |
| Previous Owner | $70,800 | Credit Line Revolving | |
| Previous Owner | $283,200 | Purchase Money Mortgage |
Deed History
| Date | Type | Sale Price | Title Company |
|---|---|---|---|
| Warranty Deed | $695,000 | None Listed On Document | |
| Warranty Deed | $695,000 | None Listed On Document | |
| Warranty Deed | $380,000 | None Available | |
| Interfamily Deed Transfer | -- | None Available | |
| Warranty Deed | $385,000 | None Available | |
| Warranty Deed | $354,000 | -- | |
| Warranty Deed | $56,000 | -- |
Similar Homes in the area
Source: Doorify MLS
MLS Number: 10068889
APN: 0745.03-13-0709-000
- 134 Barclay Valley Dr
- 1600 Gathering Park Cir Unit 303
- 601 Ballad Creek Ct
- 1200 Gathering Park Cir Unit 302
- 1400 Gathering Park Cir Unit 304
- 1400 Gathering Park Cir Unit 204
- 1400 Gathering Park Cir Unit 202
- 1400 Gathering Park Cir Unit 303
- 322 Clementine Dr
- 102 Carpenter Town Ln
- 115 White Lake Ct
- 108 Finnway Ln
- 111 Finnway Ln
- 203 Anniston Ct
- 202 Linden Park Ln
- 601 Walcott Way
- 804 Nanny Reams Ln
- 254 Linden Park Ln
- 1000 Pyrenees Way
- 113 Beeley Ct






