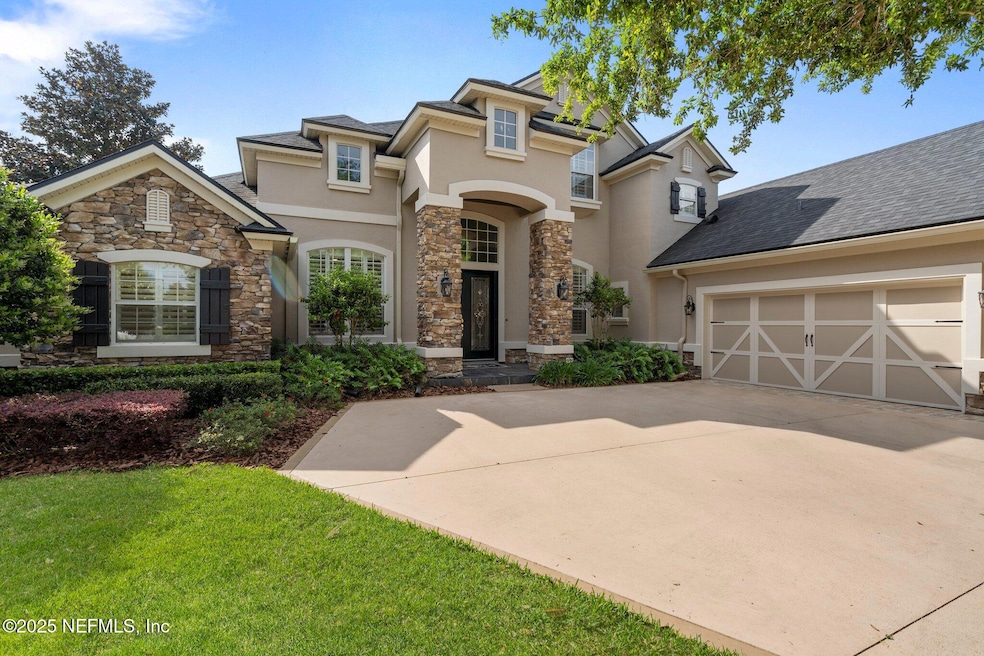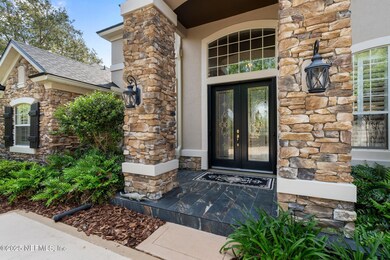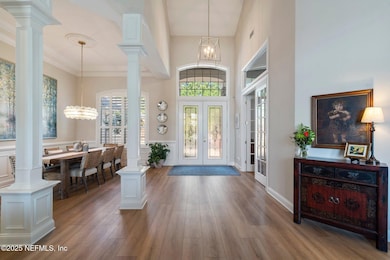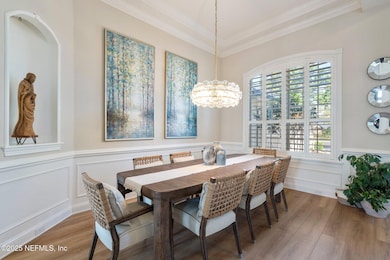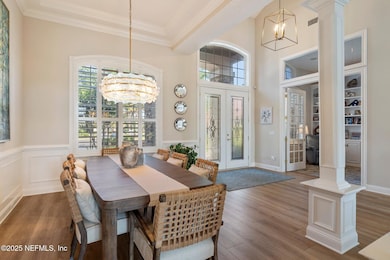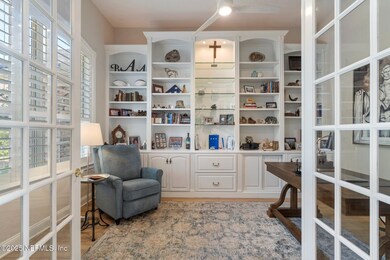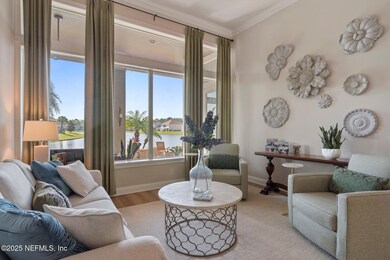
908 Cavanaugh Dr Saint Johns, FL 32259
Estimated payment $7,329/month
Highlights
- Popular Property
- Home fronts a pond
- Vaulted Ceiling
- Julington Creek Elementary School Rated A
- Open Floorplan
- Traditional Architecture
About This Home
Nestled at the end of a quiet cul-de-sac in one of St. Johns County's most sought-after communities, this impressive residence offers over 4,200 square feet of thoughtfully designed living space inside with pristine water frontage outside.Boasting numerous upgrades, the home features updated flooring, plantation shutters throughout, and remote-controlled blinds for ease and elegance. Phantom screens on both front and back doors allow for comfortable cross breezes, while the attic adds valuable additional storage.The property is move-in ready with major systems already updated, including a newer roof, newer A/C, and a new water softener. The spacious backyard offers ample room to add a pool, allowing the next owner to create their own oasis overlooking the water.Residents of this community enjoy access to phenomenal amenities, including resort-style pools, walking trails, and sports fields. Located within the top-rated St John's County school district, this home provides an exceptional opportunity for families seeking quality education, lifestyle, and location.Don't miss the chance to own a beautifully maintained home in a peaceful setting with unmatched community features.
Open House Schedule
-
Saturday, April 26, 202511:00 am to 2:00 pm4/26/2025 11:00:00 AM +00:004/26/2025 2:00:00 PM +00:00Add to Calendar
Home Details
Home Type
- Single Family
Est. Annual Taxes
- $7,715
Year Built
- Built in 2005
Lot Details
- 0.36 Acre Lot
- Home fronts a pond
HOA Fees
Parking
- 3 Car Attached Garage
Home Design
- Traditional Architecture
Interior Spaces
- 4,231 Sq Ft Home
- 2-Story Property
- Open Floorplan
- Central Vacuum
- Vaulted Ceiling
- Ceiling Fan
- 1 Fireplace
- Entrance Foyer
- Smart Thermostat
Kitchen
- Eat-In Kitchen
- Breakfast Bar
- Double Convection Oven
- Electric Oven
- Electric Cooktop
- Microwave
- Dishwasher
- Disposal
Flooring
- Carpet
- Tile
Bedrooms and Bathrooms
- 5 Bedrooms
- Split Bedroom Floorplan
- Dual Closets
- Walk-In Closet
- Jack-and-Jill Bathroom
- 4 Full Bathrooms
- Bathtub With Separate Shower Stall
Laundry
- Laundry on lower level
- Sink Near Laundry
- Washer and Electric Dryer Hookup
Utilities
- Zoned Heating and Cooling
- Electric Water Heater
- Water Softener is Owned
Community Details
- Magnolia Preserve Subdivision
Listing and Financial Details
- Assessor Parcel Number 2490130440
Map
Home Values in the Area
Average Home Value in this Area
Tax History
| Year | Tax Paid | Tax Assessment Tax Assessment Total Assessment is a certain percentage of the fair market value that is determined by local assessors to be the total taxable value of land and additions on the property. | Land | Improvement |
|---|---|---|---|---|
| 2024 | $7,271 | $523,989 | -- | -- |
| 2023 | $7,271 | $508,727 | $0 | $0 |
| 2022 | $7,115 | $493,910 | $0 | $0 |
| 2021 | $6,833 | $479,524 | $0 | $0 |
| 2020 | $6,815 | $472,903 | $0 | $0 |
| 2019 | $6,944 | $462,271 | $0 | $0 |
| 2018 | $6,845 | $453,652 | $0 | $0 |
| 2017 | $6,800 | $444,321 | $0 | $0 |
| 2016 | $6,788 | $448,237 | $0 | $0 |
| 2015 | $6,891 | $445,122 | $0 | $0 |
| 2014 | $6,917 | $441,589 | $0 | $0 |
Property History
| Date | Event | Price | Change | Sq Ft Price |
|---|---|---|---|---|
| 04/24/2025 04/24/25 | For Sale | $1,160,000 | -- | $274 / Sq Ft |
Deed History
| Date | Type | Sale Price | Title Company |
|---|---|---|---|
| Corporate Deed | $724,400 | Southern Title |
Mortgage History
| Date | Status | Loan Amount | Loan Type |
|---|---|---|---|
| Open | $300,000 | Credit Line Revolving | |
| Closed | $410,000 | New Conventional | |
| Closed | $412,500 | Adjustable Rate Mortgage/ARM | |
| Closed | $579,503 | Fannie Mae Freddie Mac |
Similar Homes in the area
Source: realMLS (Northeast Florida Multiple Listing Service)
MLS Number: 2082900
APN: 249013-0440
- 735 E Dorchester Dr
- 783 E Dorchester Dr
- 788 E Dorchester Dr
- 3075 Bishop Estates Rd
- 504 E Kesley Ln
- 178 Southern Bay Dr
- 861 Southern Creek Dr
- 756 Ginger Mill Dr
- 542 Southbranch Dr Unit 1
- 604 Briar Way Ln
- 741 Middle Branch Way
- 435 Honeycomb Way
- 707 Middle Branch Way
- 800 Ginger Mill Dr
- 431 Honeycomb Way
- 412 Honeycomb Way
- 207 Beech Brook St
- 556 E Kesley Ln
- 527 Dry Branch Way
- 219 Beech Brook St
