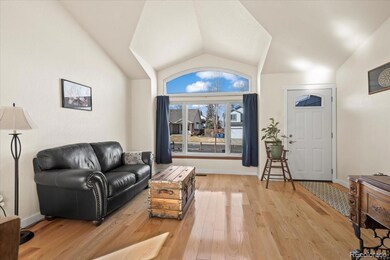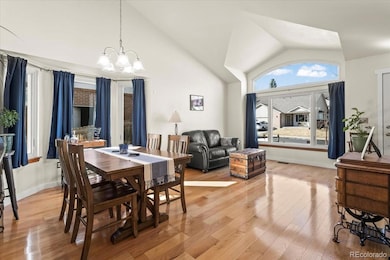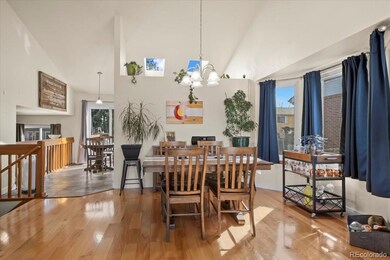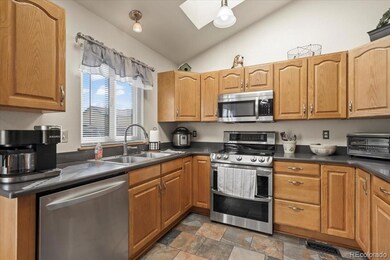
908 Cinnamon Ln Louisville, CO 80027
Highlights
- Open Floorplan
- Deck
- Wood Flooring
- Fireside Elementary School Rated A
- Vaulted Ceiling
- Private Yard
About This Home
As of April 2025Simply gorgeous Louisville home situated on a quiet street in the highly sought after Cherrywood neighborhood. This home has been meticulously maintained and is move-in ready! This tri-level home has everything you need for easy, comfortable living! The living and dining rooms are just off the kitchen with access to the back deck making entertaining a breeze! Spacious eat-in kitchen with tile flooring, stainless appliances over-looking lower level. The primary bedroom has walk-in closet, and updated bath. Two spacious additional bedrooms with shared updated full bath. The daylight basement has rough-in for bathroom and waiting to be finished to your liking. Cozy sunken family room on the lower level with gas fireplace and 1/2 bath. New hardwood floors in living room and dining room and new tile flooring in kitchen and all bathrooms. Newer roof, windows, hot water heater, front door, and brand-new clothes dryer. All appliances included. 3 car attached garage with A/C. Fully fenced yard with shed and southern exposure. Perfect location! Within 2-3 blocks to the Louisville Recreation Center, the Arboretum, and Fireside Elementary school. Short distance to the miles of trails. Shop and dine in historic Downtown Louisville. Easy commute to US-36 with access to Denver and Boulder. Charming home with open flair and vaulted ceilings will not disappoint you.
Last Agent to Sell the Property
RE/MAX Elevate Brokerage Email: tammymilano@elevatedrealestate.com,303-324-2340 License #991575

Home Details
Home Type
- Single Family
Est. Annual Taxes
- $4,378
Year Built
- Built in 1992
Lot Details
- 5,992 Sq Ft Lot
- Partially Fenced Property
- Level Lot
- Front and Back Yard Sprinklers
- Private Yard
HOA Fees
- $8 Monthly HOA Fees
Parking
- 3 Car Attached Garage
Home Design
- Tri-Level Property
- Brick Exterior Construction
- Frame Construction
- Composition Roof
Interior Spaces
- Open Floorplan
- Vaulted Ceiling
- Ceiling Fan
- Skylights
- Double Pane Windows
- Window Treatments
- Family Room
- Living Room
- Dining Room
- Unfinished Basement
- Natural lighting in basement
- Fire and Smoke Detector
Kitchen
- Eat-In Kitchen
- Self-Cleaning Oven
- Range
- Dishwasher
- Disposal
Flooring
- Wood
- Carpet
- Tile
Bedrooms and Bathrooms
- 3 Bedrooms
- Walk-In Closet
Laundry
- Dryer
- Washer
Outdoor Features
- Deck
- Rain Gutters
Schools
- Fireside Elementary School
- Monarch K-8 Middle School
- Monarch High School
Utilities
- Forced Air Heating and Cooling System
Community Details
- Cherrywood Ii Association
- Cherrywood Ii Subdivision
Listing and Financial Details
- Exclusions: Seller personal belongings
- Assessor Parcel Number R0111511
Map
Home Values in the Area
Average Home Value in this Area
Property History
| Date | Event | Price | Change | Sq Ft Price |
|---|---|---|---|---|
| 04/22/2025 04/22/25 | Sold | $915,000 | -3.5% | $532 / Sq Ft |
| 03/07/2025 03/07/25 | For Sale | $947,700 | -- | $551 / Sq Ft |
Tax History
| Year | Tax Paid | Tax Assessment Tax Assessment Total Assessment is a certain percentage of the fair market value that is determined by local assessors to be the total taxable value of land and additions on the property. | Land | Improvement |
|---|---|---|---|---|
| 2024 | $4,304 | $48,709 | $15,906 | $32,803 |
| 2023 | $4,304 | $48,709 | $19,591 | $32,803 |
| 2022 | $3,559 | $36,981 | $14,241 | $22,740 |
| 2021 | $3,830 | $41,356 | $15,923 | $25,433 |
| 2020 | $3,552 | $37,959 | $12,870 | $25,089 |
| 2019 | $3,502 | $37,959 | $12,870 | $25,089 |
| 2018 | $3,026 | $33,869 | $8,640 | $25,229 |
| 2017 | $2,966 | $37,444 | $9,552 | $27,892 |
| 2016 | $2,719 | $30,909 | $10,348 | $20,561 |
| 2015 | $2,577 | $26,229 | $14,408 | $11,821 |
| 2014 | $2,242 | $26,229 | $14,408 | $11,821 |
Mortgage History
| Date | Status | Loan Amount | Loan Type |
|---|---|---|---|
| Open | $619,800 | VA | |
| Closed | $67,459 | Credit Line Revolving | |
| Closed | $562,985 | VA | |
| Closed | $503,625 | VA |
Deed History
| Date | Type | Sale Price | Title Company |
|---|---|---|---|
| Warranty Deed | $491,735 | Land Title Guarantee | |
| Warranty Deed | $145,300 | -- | |
| Warranty Deed | $771,200 | -- | |
| Deed | -- | -- | |
| Deed | -- | -- |
Similar Homes in Louisville, CO
Source: REcolorado®
MLS Number: 7072932
APN: 1575182-43-009
- 192 Cherrywood Ln
- 221 S Lark Ave
- 812 W Mulberry St
- 1057 W Century Dr Unit 112
- 1053 W Century Dr Unit 110
- 1053 W Century Dr Unit 102
- 964 Eldorado Ln
- 1136 Hillside Ln
- 771 W Dahlia St
- 904 Eldorado Ln
- 959 Eldorado Ln
- 277 S Taft Ct Unit 54
- 958 Eldorado Ln
- 897 Larkspur Ct
- 935 Eldorado Ln Unit A
- 935 Eldorado Ln
- 1136 W Enclave Cir
- 380 S Taft Ct Unit 117
- 300 Owl Dr Unit 84
- 735 Orchard Ct






