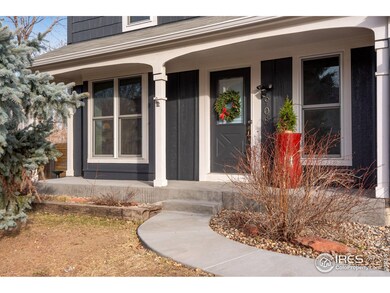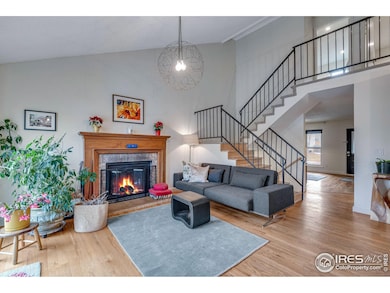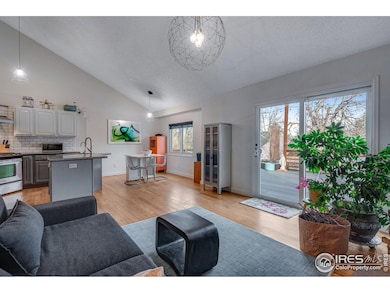
908 Clover Cir Lafayette, CO 80026
Highlights
- Solar Power System
- Open Floorplan
- Contemporary Architecture
- Angevine Middle School Rated A-
- Deck
- 2-minute walk to Autumn Ash Park
About This Home
As of March 2025Don't miss this unique & modern Beacon Hill gem. Architect inspired upgrades throughout this 2201 SF single-family home plus multiple seller-added features. Beautiful hardwood floors throughout main level. Natural light-filled kitchen, dining, & family-room with vaulted ceilings. Four bedrooms, including a large main level primary bedroom, 2 on the upper level, & one on lower level. 3 full baths. Enjoy the large deck off the living room plus a spacious fully fenced yard. New triple pane windows. Solar panels. New paint throughout. One-car garage + three-car newly paved driveway, walkway, & front porch. Buyer to verify taxes, schools, and square footage. Please see attached pdf for full list of seller-upgrades. Conveniently located in a quiet neighborhood next to Autumn Ash Park yet incredibly close to grocery, shopping, and restaurants. No sign in yard. Seller is having new carpet installed upstairs on Sunday 2/16 so home is in a bit of disarray currently.
Home Details
Home Type
- Single Family
Est. Annual Taxes
- $3,796
Year Built
- Built in 1983
Lot Details
- 7,079 Sq Ft Lot
- Wood Fence
- Sprinkler System
Parking
- 1 Car Attached Garage
Home Design
- Contemporary Architecture
- Wood Frame Construction
- Composition Roof
Interior Spaces
- 2,201 Sq Ft Home
- 2-Story Property
- Open Floorplan
- Cathedral Ceiling
- Triple Pane Windows
- Window Treatments
- Family Room
- Living Room with Fireplace
- Wood Flooring
- Basement Fills Entire Space Under The House
- Radon Detector
Kitchen
- Eat-In Kitchen
- Gas Oven or Range
- Microwave
- Dishwasher
- Kitchen Island
Bedrooms and Bathrooms
- 4 Bedrooms
- Main Floor Bedroom
- Primary Bathroom is a Full Bathroom
- Primary bathroom on main floor
Laundry
- Laundry on lower level
- Washer and Dryer Hookup
Schools
- Sanchez Elementary School
- Angevine Middle School
- Centaurus High School
Additional Features
- Solar Power System
- Deck
- Forced Air Heating and Cooling System
Community Details
- No Home Owners Association
- Beacon Hill Subdivision
Listing and Financial Details
- Assessor Parcel Number R0091911
Map
Home Values in the Area
Average Home Value in this Area
Property History
| Date | Event | Price | Change | Sq Ft Price |
|---|---|---|---|---|
| 03/24/2025 03/24/25 | Sold | $696,000 | -0.4% | $316 / Sq Ft |
| 02/14/2025 02/14/25 | Price Changed | $699,000 | -0.9% | $318 / Sq Ft |
| 01/17/2025 01/17/25 | Price Changed | $705,000 | -1.4% | $320 / Sq Ft |
| 01/06/2025 01/06/25 | For Sale | $715,000 | +153.2% | $325 / Sq Ft |
| 06/07/2021 06/07/21 | Off Market | $282,400 | -- | -- |
| 09/18/2020 09/18/20 | Off Market | $509,000 | -- | -- |
| 06/21/2019 06/21/19 | Sold | $509,000 | 0.0% | $231 / Sq Ft |
| 03/06/2019 03/06/19 | For Sale | $509,000 | +80.2% | $231 / Sq Ft |
| 11/06/2013 11/06/13 | Sold | $282,400 | +0.9% | $134 / Sq Ft |
| 10/07/2013 10/07/13 | Pending | -- | -- | -- |
| 09/22/2013 09/22/13 | For Sale | $280,000 | -- | $132 / Sq Ft |
Tax History
| Year | Tax Paid | Tax Assessment Tax Assessment Total Assessment is a certain percentage of the fair market value that is determined by local assessors to be the total taxable value of land and additions on the property. | Land | Improvement |
|---|---|---|---|---|
| 2024 | $3,796 | $43,590 | $9,936 | $33,654 |
| 2023 | $3,796 | $43,590 | $13,621 | $33,654 |
| 2022 | $3,256 | $34,660 | $10,342 | $24,318 |
| 2021 | $3,220 | $35,657 | $10,639 | $25,018 |
| 2020 | $2,819 | $30,846 | $10,225 | $20,621 |
| 2019 | $2,780 | $30,846 | $10,225 | $20,621 |
| 2018 | $2,517 | $27,569 | $8,136 | $19,433 |
| 2017 | $2,450 | $30,479 | $8,995 | $21,484 |
| 2016 | $2,195 | $23,911 | $7,084 | $16,827 |
| 2015 | $2,057 | $20,035 | $7,164 | $12,871 |
| 2014 | $1,732 | $20,035 | $7,164 | $12,871 |
Mortgage History
| Date | Status | Loan Amount | Loan Type |
|---|---|---|---|
| Open | $646,000 | New Conventional | |
| Previous Owner | $443,000 | New Conventional | |
| Previous Owner | $450,000 | New Conventional | |
| Previous Owner | $337,500 | Adjustable Rate Mortgage/ARM | |
| Previous Owner | $285,000 | New Conventional | |
| Previous Owner | $268,280 | New Conventional | |
| Previous Owner | $205,500 | New Conventional | |
| Previous Owner | $194,800 | Purchase Money Mortgage | |
| Previous Owner | $117,700 | Unknown | |
| Previous Owner | $23,700 | Credit Line Revolving | |
| Previous Owner | $138,500 | Unknown | |
| Previous Owner | $140,000 | No Value Available | |
| Previous Owner | $45,000 | Stand Alone Second | |
| Previous Owner | $134,350 | Unknown | |
| Previous Owner | $19,500 | Credit Line Revolving | |
| Previous Owner | $138,700 | No Value Available | |
| Closed | $24,350 | No Value Available |
Deed History
| Date | Type | Sale Price | Title Company |
|---|---|---|---|
| Special Warranty Deed | $509,000 | Land Title Guarantee Co | |
| Warranty Deed | $282,400 | Fidelity National Title Insu | |
| Warranty Deed | $243,500 | Land Title | |
| Warranty Deed | $220,000 | -- | |
| Warranty Deed | $146,000 | North American Title | |
| Deed | $87,000 | -- | |
| Deed | $77,600 | -- |
Similar Homes in Lafayette, CO
Source: IRES MLS
MLS Number: 1023914
APN: 1465341-07-039
- 951 Vetch Cir
- 411 Levi Ln
- 440 Levi Ln Unit A
- 0 Rainbow Ln
- 110 Lucerne Dr
- 755 Cristo Ln Unit C
- 205 Lucerne Dr
- 381 Rainbow Ln
- 907 Stein St
- 1011 Glenwood Dr
- 928 Farrier Ln
- 913 Latigo Loop
- 917 Latigo Loop
- 909 Latigo Loop
- 921 Latigo Loop
- 1650 Benjamin Ln
- 1642 Benjamin Ln
- 925 Latigo Loop
- 200 Highway 287
- 1526 Haystack Way






