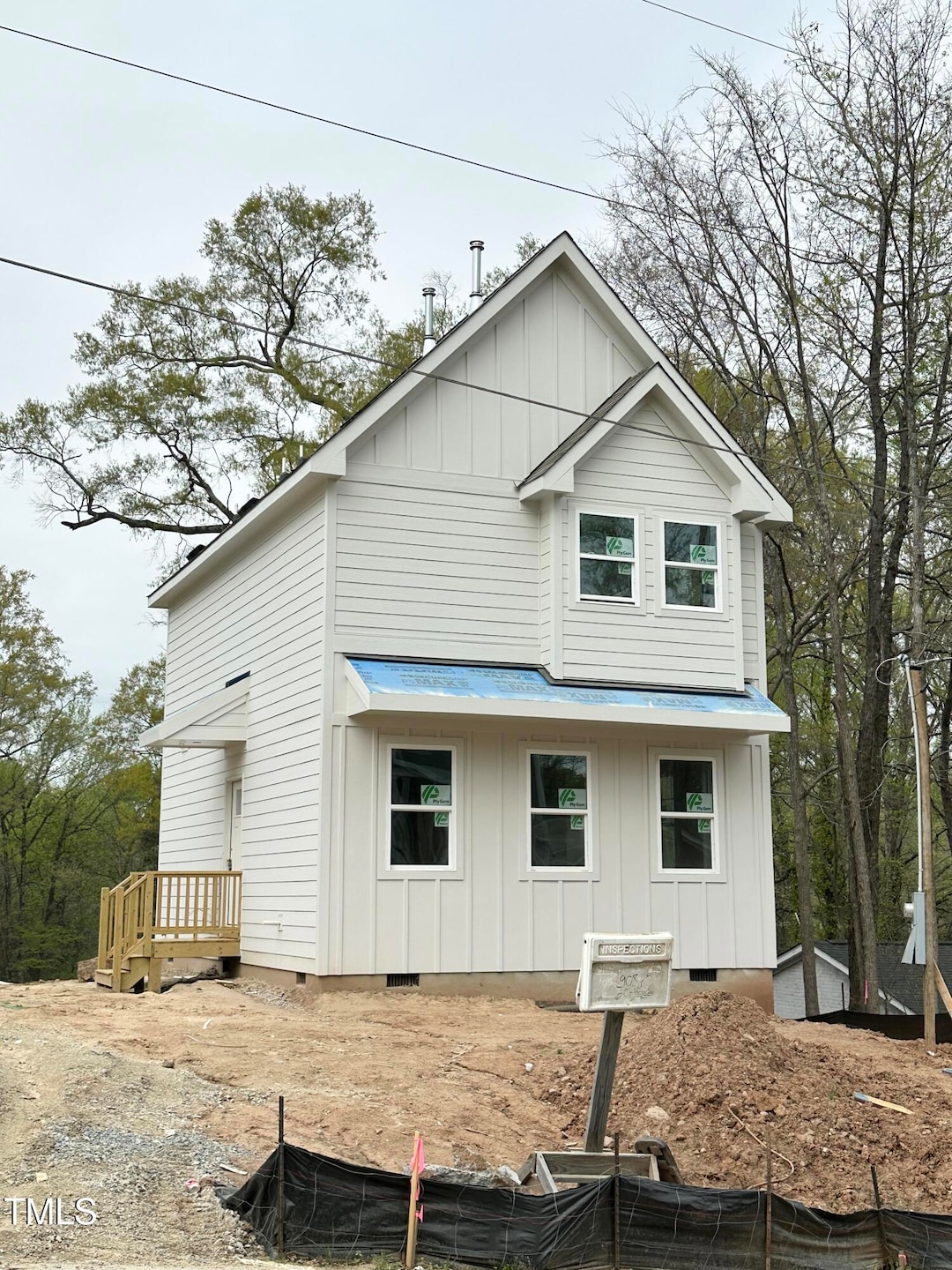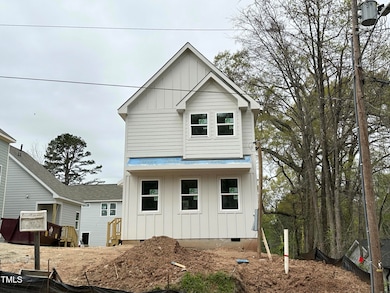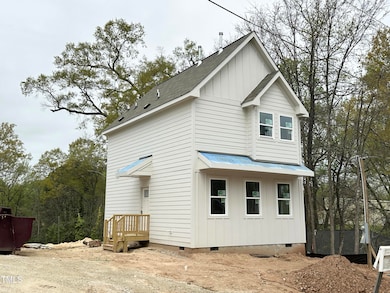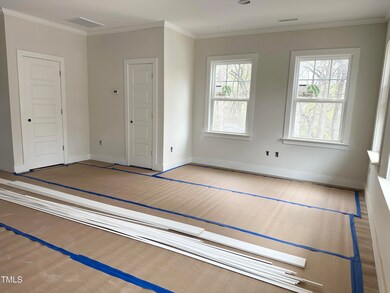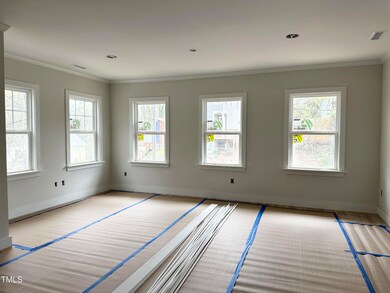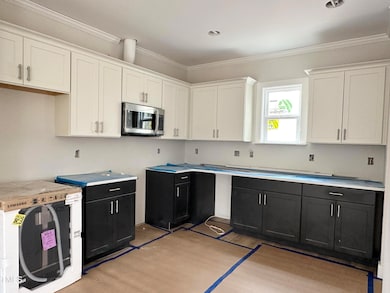
908 Colfax St Durham, NC 27701
Hayti District NeighborhoodEstimated payment $1,895/month
Total Views
1,667
2
Beds
2.5
Baths
1,171
Sq Ft
$273
Price per Sq Ft
Highlights
- New Construction
- No HOA
- Ceramic Tile Flooring
- Craftsman Architecture
- Living Room
- 3-minute walk to Grant Street Park (North)
About This Home
New construction opportunity in urban Durham just minutes away from downtown Durham and a stone's throw to NCCU. This beautiful home features an open floor plan with LVP floors on the first floor, quartz countertops, upgraded cabinets & tile throughout and wood shelving. Upstairs features two spacious bedrooms, each with their own bathroom. Home is just a few weeks away from completion and includes a great warranty program!
Home Details
Home Type
- Single Family
Est. Annual Taxes
- $1,348
Year Built
- Built in 2025 | New Construction
Home Design
- Home is estimated to be completed on 5/15/25
- Craftsman Architecture
- Block Foundation
- Frame Construction
- Shingle Roof
Interior Spaces
- 1,171 Sq Ft Home
- 2-Story Property
- Living Room
- Dining Room
Kitchen
- Free-Standing Electric Range
- Microwave
- Dishwasher
Flooring
- Carpet
- Ceramic Tile
- Luxury Vinyl Tile
Bedrooms and Bathrooms
- 2 Bedrooms
Parking
- 2 Parking Spaces
- Private Driveway
Schools
- Fayetteville Elementary School
- Githens Middle School
- Jordan High School
Additional Features
- 4,356 Sq Ft Lot
- Forced Air Heating and Cooling System
Community Details
- No Home Owners Association
- Built by Durham Building Company
Listing and Financial Details
- Home warranty included in the sale of the property
- Assessor Parcel Number 238487
Map
Create a Home Valuation Report for This Property
The Home Valuation Report is an in-depth analysis detailing your home's value as well as a comparison with similar homes in the area
Home Values in the Area
Average Home Value in this Area
Property History
| Date | Event | Price | Change | Sq Ft Price |
|---|---|---|---|---|
| 03/28/2025 03/28/25 | For Sale | $320,000 | -- | $273 / Sq Ft |
Source: Doorify MLS
Similar Homes in Durham, NC
Source: Doorify MLS
MLS Number: 10085458
Nearby Homes
- 905 Linwood Ave
- 908 Colfax St
- 1006 Linwood Ave
- 1213 Lincoln St
- 705 Colfax St
- 300 Price Ave
- 810 Cox Ave
- 805 Ridgeway Ave
- 611 Dunbar St
- 425 Potter St
- 423 Potter St
- 507 Price Ave
- 602 Dunbar St
- 831 Ridgeway Ave
- 508 Lakeland St Unit B
- 508 Lakeland St Unit A
- 427 Lakeland St
- 1213 Dawkins St
- 425 Price Ave
- 315 E Umstead St
