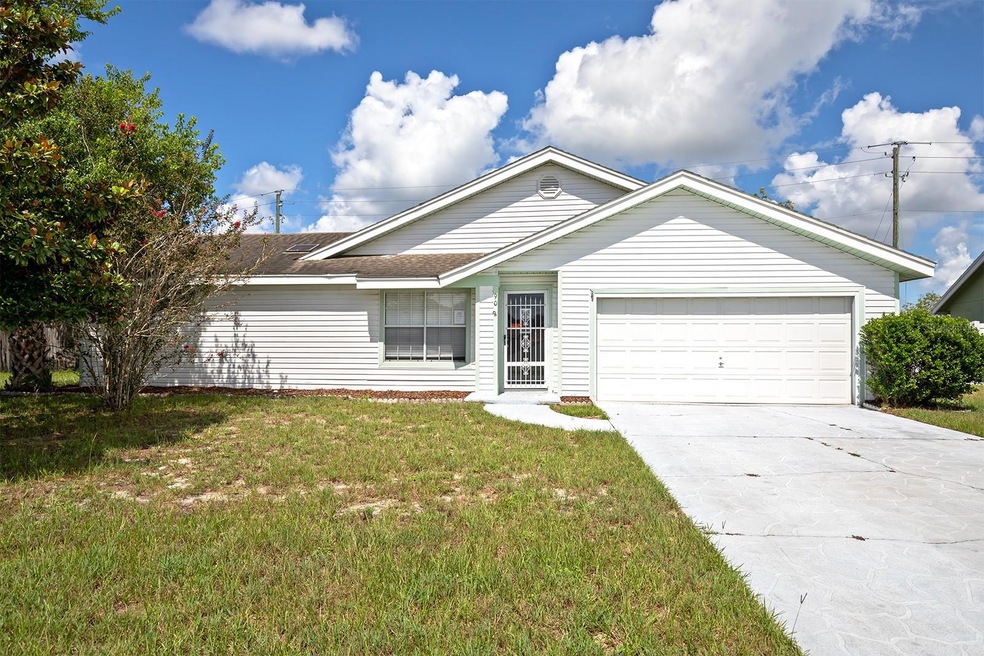
908 Crows Bluff Ln Sanford, FL 32773
Highlights
- City View
- Vaulted Ceiling
- Granite Countertops
- Seminole High School Rated A
- Furnished
- Covered patio or porch
About This Home
As of December 2024Welcome to 908 Crows Bluff Ln, a charming 3-bedroom, 2-bathroom home nestled in the heart of Sanford, FL. As you step inside,
you are greeted by a bright and airy living room with vaulted ceilings, ideal for entertaining guests or enjoying your own slice of
heaven. The flowing floorplan takes you through the living room to the updated kitchen and dining room with a slider to the screened
patio. The updated kitchen boasts modern stainless-steel appliances, granite counters with ample counter space, and plenty of
storage. The three well-sized bedrooms and updated bathrooms provide a peaceful retreat for everyone, ensuring comfort and
relaxation is had every day. Outside, the generous backyard offers endless possibilities for gardening, play, or simply unwinding after
a long day. In addition, this delightful residence is conveniently close to local schools, outdoor recreation activities, parks, shopping,
and dining.
Last Agent to Sell the Property
BERKSHIRE HATHAWAY HOMESERVICES RESULTS REALTY License #594726

Home Details
Home Type
- Single Family
Est. Annual Taxes
- $2,998
Year Built
- Built in 1987
Lot Details
- 9,326 Sq Ft Lot
- Southeast Facing Home
- Landscaped with Trees
- Property is zoned PUD
HOA Fees
- $15 Monthly HOA Fees
Parking
- 2 Car Attached Garage
Home Design
- Slab Foundation
- Wood Frame Construction
- Shingle Roof
- Wood Siding
Interior Spaces
- 1,196 Sq Ft Home
- 1-Story Property
- Furnished
- Vaulted Ceiling
- Sliding Doors
- Combination Dining and Living Room
- City Views
Kitchen
- Dinette
- Granite Countertops
Flooring
- Carpet
- Tile
Bedrooms and Bathrooms
- 3 Bedrooms
- Closet Cabinetry
- Walk-In Closet
- 2 Full Bathrooms
Laundry
- Laundry in Garage
- Washer and Electric Dryer Hookup
Schools
- Pine Crest Elementary School
- Millennium Middle School
- Seminole High School
Additional Features
- Covered patio or porch
- Central Heating and Cooling System
Community Details
- Towers Property Management, Inc. Association, Phone Number (407) 730-9872
- Sanford Place Subdivision
Listing and Financial Details
- Visit Down Payment Resource Website
- Tax Lot 0070
- Assessor Parcel Number 13-20-30-505-0000-0070
Map
Home Values in the Area
Average Home Value in this Area
Property History
| Date | Event | Price | Change | Sq Ft Price |
|---|---|---|---|---|
| 12/12/2024 12/12/24 | Sold | $272,000 | +0.8% | $227 / Sq Ft |
| 10/24/2024 10/24/24 | Pending | -- | -- | -- |
| 09/30/2024 09/30/24 | For Sale | $269,900 | 0.0% | $226 / Sq Ft |
| 09/19/2024 09/19/24 | Pending | -- | -- | -- |
| 09/06/2024 09/06/24 | For Sale | $269,900 | -- | $226 / Sq Ft |
Tax History
| Year | Tax Paid | Tax Assessment Tax Assessment Total Assessment is a certain percentage of the fair market value that is determined by local assessors to be the total taxable value of land and additions on the property. | Land | Improvement |
|---|---|---|---|---|
| 2024 | $3,141 | $189,680 | -- | -- |
| 2023 | $2,998 | $172,436 | $0 | $0 |
| 2021 | $2,343 | $142,509 | $0 | $0 |
| 2020 | $2,183 | $148,105 | $0 | $0 |
| 2019 | $2,034 | $133,373 | $0 | $0 |
| 2018 | $1,833 | $112,526 | $0 | $0 |
| 2017 | $1,675 | $97,335 | $0 | $0 |
| 2016 | $1,684 | $97,335 | $0 | $0 |
| 2015 | $1,423 | $78,426 | $0 | $0 |
| 2014 | $1,024 | $65,920 | $0 | $0 |
Mortgage History
| Date | Status | Loan Amount | Loan Type |
|---|---|---|---|
| Open | $263,840 | New Conventional | |
| Previous Owner | $77,914 | FHA | |
| Previous Owner | $62,900 | New Conventional | |
| Previous Owner | $74,000 | VA |
Deed History
| Date | Type | Sale Price | Title Company |
|---|---|---|---|
| Warranty Deed | $272,000 | None Listed On Document | |
| Special Warranty Deed | -- | Stewart Title | |
| Warranty Deed | $128,250 | Stewart Title Company | |
| Warranty Deed | $128,300 | -- | |
| Warranty Deed | $82,000 | Security Natl Title & Escrow | |
| Deed | $59,500 | None Available | |
| Trustee Deed | $56,500 | Attorney | |
| Interfamily Deed Transfer | -- | -- | |
| Quit Claim Deed | $100 | -- | |
| Warranty Deed | $77,900 | -- | |
| Deed | $66,300 | -- | |
| Deed | $100 | -- | |
| Deed | $75,500 | -- | |
| Deed | $60,900 | -- | |
| Warranty Deed | $60,500 | -- | |
| Warranty Deed | $69,000 | -- | |
| Quit Claim Deed | $100 | -- | |
| Warranty Deed | $62,600 | -- |
Similar Homes in Sanford, FL
Source: Stellar MLS
MLS Number: O6239188
APN: 13-20-30-505-0000-0070
- 800 Lighthouse Cove
- 103 Brown Dr
- 704 Monroe Harbor Place
- 162 Twin Coach Ct
- 708 Wynn Dr
- 3691 Soaring Ln
- 3701 Soaring Ln
- 318 Habitat Way
- 962 Canary Lake Ct
- 706 Baywood Cir
- 4371 Vestawood Ct
- 612 Old Pine Ct
- 704 Baywood Dr
- 4230 Meeting Place
- 102 S Sunland Dr
- 623 Camellia Ct
- 117 N Sunland Dr
- 104 N Sunland Dr
- 118 N Sunland Dr
- 111 Lake Dot Dr
