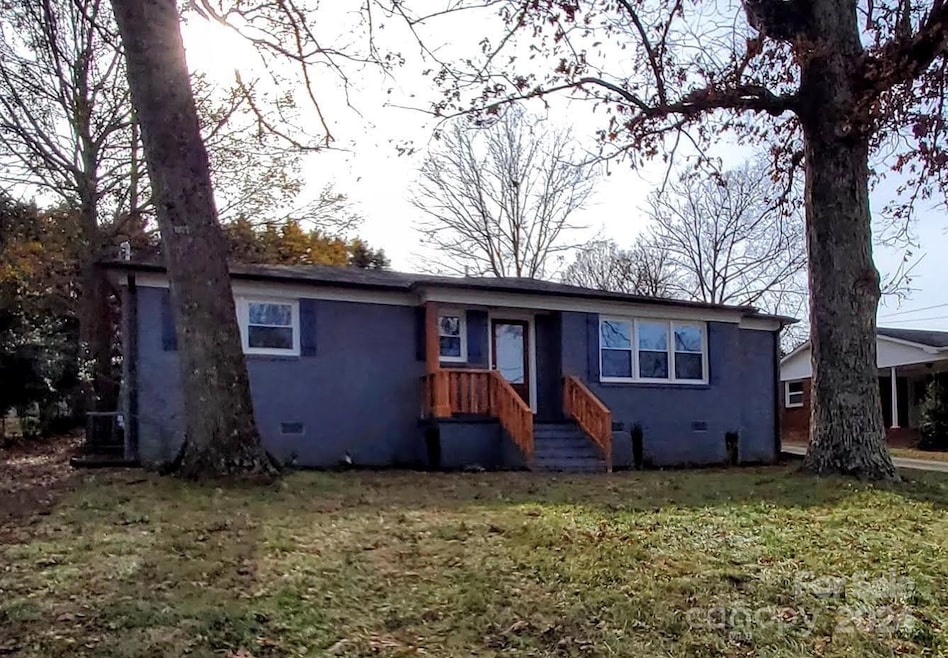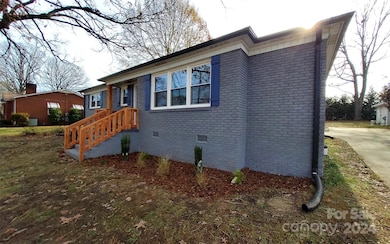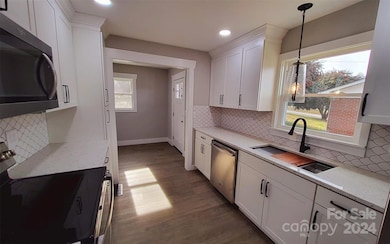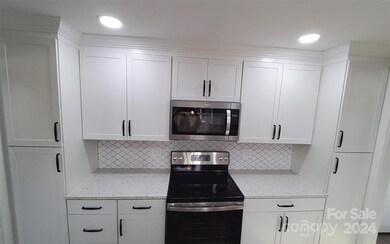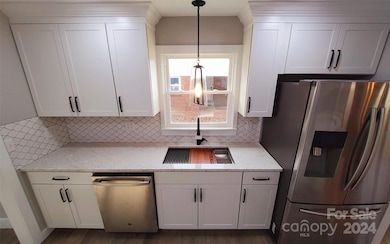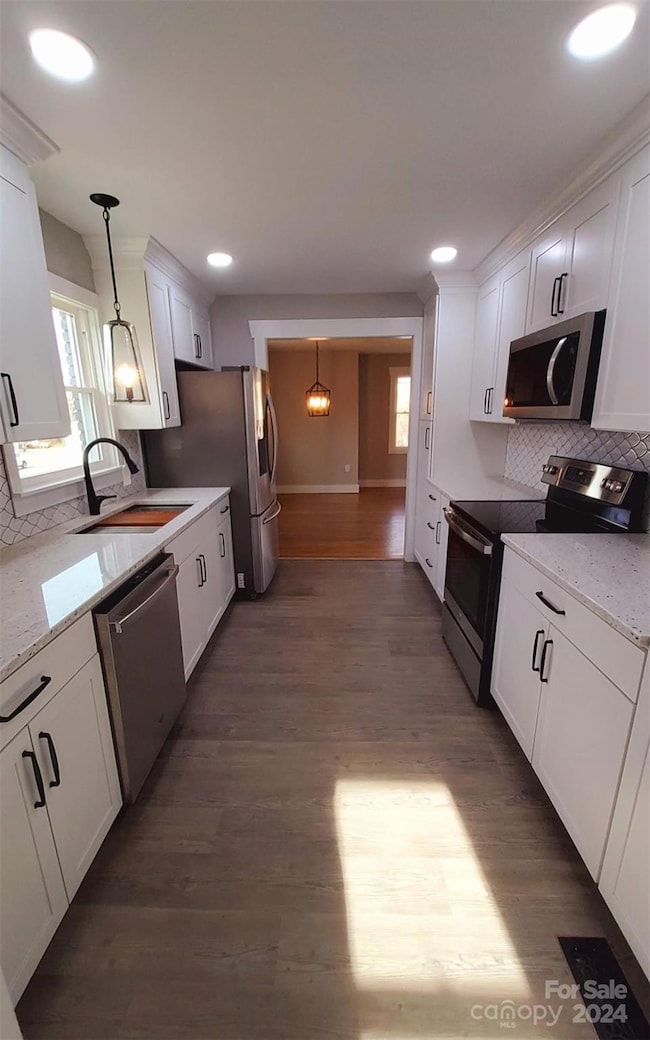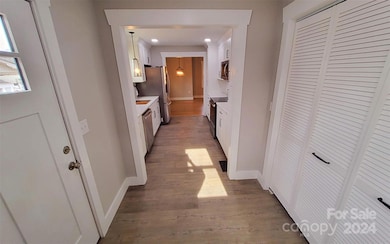
908 E Main St Maiden, NC 28650
Highlights
- Wooded Lot
- Wood Flooring
- More Than Two Accessible Exits
- Maiden Middle School Rated A-
- Covered patio or porch
- Bungalow
About This Home
As of February 2025LIKE NEW! This stunning 3-bedroom, 2-bathroom home has been completely transformed with a top-to-bottom remodel, so don’t let its age fool you—everything is fresh, modern, and brand new. Spanning 1,367 sq. ft., the interior boasts thoughtfully redesigned spaces featuring brand-new bathrooms, windows, ceilings, plumbing, electrical systems, and a new roof. The only original elements that remain are the charming brick exterior and the beautiful hardwood floors. The spacious living area is perfect for relaxing or entertaining, while the elegant finishes include granite countertops, stainless steel appliances, and more. Conveniently located with easy access to Charlotte, Huntersville, and Hickory, this property offers the perfect blend of urban convenience and suburban comfort. Don’t miss this rare opportunity to own a move-in-ready home that feels LIKE new construction! Mls#4205896 $289,900
Last Agent to Sell the Property
Century 21 Town & Country Rlty Brokerage Email: awarlick21@bellsouth.net License #212134

Home Details
Home Type
- Single Family
Est. Annual Taxes
- $1,043
Year Built
- Built in 1954
Lot Details
- Lot Dimensions are 65x170x65x170
- Sloped Lot
- Wooded Lot
- Property is zoned R-8
Parking
- Driveway
Home Design
- Bungalow
- Vinyl Siding
- Four Sided Brick Exterior Elevation
Interior Spaces
- 1,367 Sq Ft Home
- 1-Story Property
- Insulated Windows
- Crawl Space
- Electric Dryer Hookup
Kitchen
- Electric Oven
- Electric Cooktop
- Microwave
- Dishwasher
- Disposal
Flooring
- Wood
- Vinyl
Bedrooms and Bathrooms
- 3 Main Level Bedrooms
- 2 Full Bathrooms
Schools
- Maiden Elementary And Middle School
- Maiden High School
Utilities
- Heat Pump System
- Electric Water Heater
Additional Features
- More Than Two Accessible Exits
- Covered patio or porch
Listing and Financial Details
- Assessor Parcel Number 3647195071300000
Map
Home Values in the Area
Average Home Value in this Area
Property History
| Date | Event | Price | Change | Sq Ft Price |
|---|---|---|---|---|
| 02/18/2025 02/18/25 | Sold | $292,000 | +0.7% | $214 / Sq Ft |
| 12/27/2024 12/27/24 | For Sale | $289,900 | +163.5% | $212 / Sq Ft |
| 02/17/2023 02/17/23 | Sold | $110,000 | 0.0% | $85 / Sq Ft |
| 01/24/2023 01/24/23 | Pending | -- | -- | -- |
| 01/23/2023 01/23/23 | For Sale | $110,000 | 0.0% | $85 / Sq Ft |
| 01/23/2023 01/23/23 | Pending | -- | -- | -- |
| 01/22/2023 01/22/23 | For Sale | $110,000 | -- | $85 / Sq Ft |
Tax History
| Year | Tax Paid | Tax Assessment Tax Assessment Total Assessment is a certain percentage of the fair market value that is determined by local assessors to be the total taxable value of land and additions on the property. | Land | Improvement |
|---|---|---|---|---|
| 2024 | $1,043 | $134,000 | $7,900 | $126,100 |
| 2023 | $1,161 | $149,100 | $7,900 | $141,200 |
| 2022 | $677 | $70,900 | $7,900 | $63,000 |
| 2021 | $677 | $70,900 | $7,900 | $63,000 |
| 2020 | $677 | $70,900 | $7,900 | $63,000 |
| 2019 | $677 | $70,900 | $0 | $0 |
| 2018 | $0 | $71,700 | $8,100 | $63,600 |
| 2017 | $685 | $0 | $0 | $0 |
| 2016 | $685 | $0 | $0 | $0 |
| 2015 | $683 | $71,660 | $8,100 | $63,560 |
| 2014 | $683 | $75,000 | $8,300 | $66,700 |
Mortgage History
| Date | Status | Loan Amount | Loan Type |
|---|---|---|---|
| Open | $298,278 | VA |
Deed History
| Date | Type | Sale Price | Title Company |
|---|---|---|---|
| Warranty Deed | $292,000 | None Listed On Document | |
| Warranty Deed | $110,000 | -- |
Similar Homes in Maiden, NC
Source: Canopy MLS (Canopy Realtor® Association)
MLS Number: 4205896
APN: 3647195071300000
- 1018 Union St
- 9 N 11th Ave
- 536 Robinhood Rd Unit 27
- 532 Robinhood Rd Unit 27
- 565 Robinhood Rd
- 301 N 4th Ave
- 112 S 2nd Ave
- 107 E Boyd St
- 106 E Boyd St
- 4193 He Propst Rd
- 2476 E Maiden Rd
- 2468 E Maiden Rd
- 401 N 1st Ave
- 4265 E Maiden Rd
- 4281 E Maiden Rd
- 4313 E Maiden Rd
- 4339 E Maiden Rd
- 201 Old Park Rd
- 309 Bost Nursery Rd
- 2154 Withers Rd
