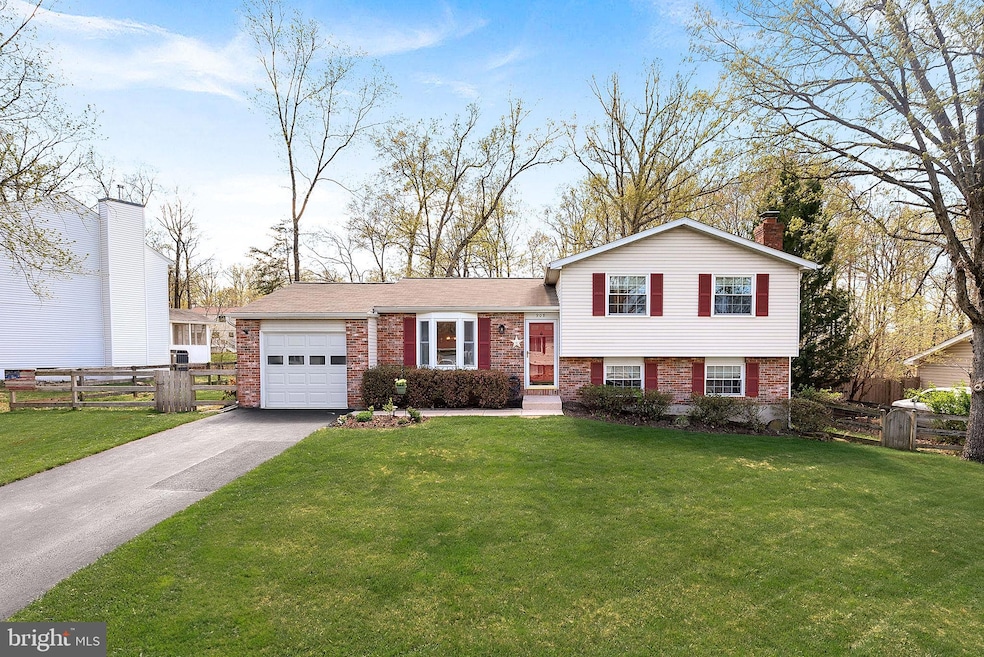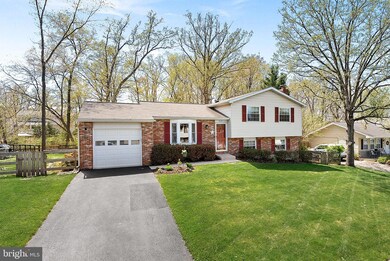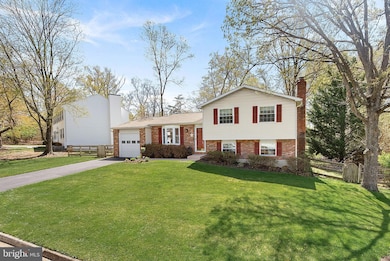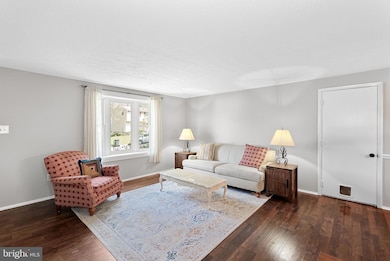
908 E Roanoke Rd Sterling, VA 20164
Estimated payment $4,201/month
Highlights
- View of Trees or Woods
- Deck
- Wooded Lot
- Open Floorplan
- Recreation Room
- 1 Fireplace
About This Home
An incredible value for this beautiful home! Welcome to this charming 4 bedroom, 2.5 bath home with over 1,700 square feet in the sought-after Forest Ridge community of Sterling. Tucked away on a cul-de-sac and backing to a peaceful common area, this home features a fully fenced yard with a deck and patio, perfect for outdoor entertaining. Inside, you’ll find a freshly painted interior with a spacious main level that includes a living room, dining room, kitchen, and a cozy dining area off the kitchen. Upstairs offers a primary bedroom with an attached, updated bath, two additional bedrooms, and a full hall bath. The lower level includes a large rec room, half bath, and a fourth bedroom—ideal for guests or a home office. Enjoy the convenience of an attached one-car garage and the prime location just minutes from Claude Moore Park, the W&OD Trail, Dulles Town Center, and Dulles Airport.
Home Details
Home Type
- Single Family
Est. Annual Taxes
- $4,993
Year Built
- Built in 1978
Lot Details
- 0.27 Acre Lot
- Split Rail Fence
- Wooded Lot
- Backs to Trees or Woods
- Property is zoned R2
HOA Fees
- $14 Monthly HOA Fees
Parking
- 1 Car Attached Garage
- Garage Door Opener
- Driveway
Home Design
- Split Level Home
- Brick Exterior Construction
- Permanent Foundation
- Plaster Walls
- Composition Roof
Interior Spaces
- Property has 3 Levels
- Open Floorplan
- 1 Fireplace
- Screen For Fireplace
- Window Treatments
- Sliding Doors
- Combination Kitchen and Living
- Dining Room
- Recreation Room
- Views of Woods
- Finished Basement
- Basement with some natural light
Kitchen
- Eat-In Country Kitchen
- Breakfast Area or Nook
- Electric Oven or Range
- Ice Maker
- Dishwasher
- Disposal
Bedrooms and Bathrooms
- En-Suite Primary Bedroom
- En-Suite Bathroom
Laundry
- Dryer
- Washer
Outdoor Features
- Deck
- Patio
Schools
- Forest Grove Elementary School
- Sterling Middle School
- Park View High School
Utilities
- Air Source Heat Pump
- Vented Exhaust Fan
- Electric Water Heater
- Cable TV Available
Community Details
- Association fees include management, insurance
- Forest Ridge Homeowners Association
- Forest Ridge Subdivision
Listing and Financial Details
- Tax Lot 27
- Assessor Parcel Number 023360859000
Map
Home Values in the Area
Average Home Value in this Area
Tax History
| Year | Tax Paid | Tax Assessment Tax Assessment Total Assessment is a certain percentage of the fair market value that is determined by local assessors to be the total taxable value of land and additions on the property. | Land | Improvement |
|---|---|---|---|---|
| 2024 | $4,993 | $577,210 | $225,600 | $351,610 |
| 2023 | $4,749 | $542,760 | $225,600 | $317,160 |
| 2022 | $4,593 | $516,050 | $190,600 | $325,450 |
| 2021 | $4,427 | $451,700 | $180,600 | $271,100 |
| 2020 | $4,303 | $415,710 | $155,600 | $260,110 |
| 2019 | $4,178 | $399,780 | $155,600 | $244,180 |
| 2018 | $4,097 | $377,610 | $140,600 | $237,010 |
| 2017 | $4,185 | $371,990 | $140,600 | $231,390 |
| 2016 | $4,149 | $362,400 | $0 | $0 |
| 2015 | $3,771 | $191,680 | $0 | $191,680 |
| 2014 | $3,763 | $185,200 | $0 | $185,200 |
Property History
| Date | Event | Price | Change | Sq Ft Price |
|---|---|---|---|---|
| 04/22/2025 04/22/25 | Price Changed | $677,000 | -1.9% | $382 / Sq Ft |
| 04/11/2025 04/11/25 | For Sale | $690,000 | -- | $390 / Sq Ft |
Deed History
| Date | Type | Sale Price | Title Company |
|---|---|---|---|
| Deed | $187,000 | -- | |
| Deed | $162,000 | -- |
Mortgage History
| Date | Status | Loan Amount | Loan Type |
|---|---|---|---|
| Open | $270,000 | New Conventional | |
| Closed | $176,500 | New Conventional | |
| Closed | $162,200 | No Value Available | |
| Previous Owner | $153,900 | No Value Available |
Similar Homes in the area
Source: Bright MLS
MLS Number: VALO2093330
APN: 023-36-0859
- 804 S Roanoke Ct
- 800 Williamsburg Rd
- 130 Saint Charles Square
- 158 Edinburgh Square
- 235 Coventry Square
- 322 E Maple Ave
- 316 Lancaster Square
- 26 Butternut Way
- 100 W Poplar Rd
- 1105 E Holly Ave
- 102 E Hall Rd
- 12870 Graypine Place
- 12813 Fantasia Dr
- 401 W Maple Ave
- 22862 Chestnut Oak Terrace
- 22864 Chestnut Oak Terrace
- 305 W Poplar Rd
- 122 N Auburn Dr
- 12800 Scranton Ct
- 45955 Grammercy Terrace






