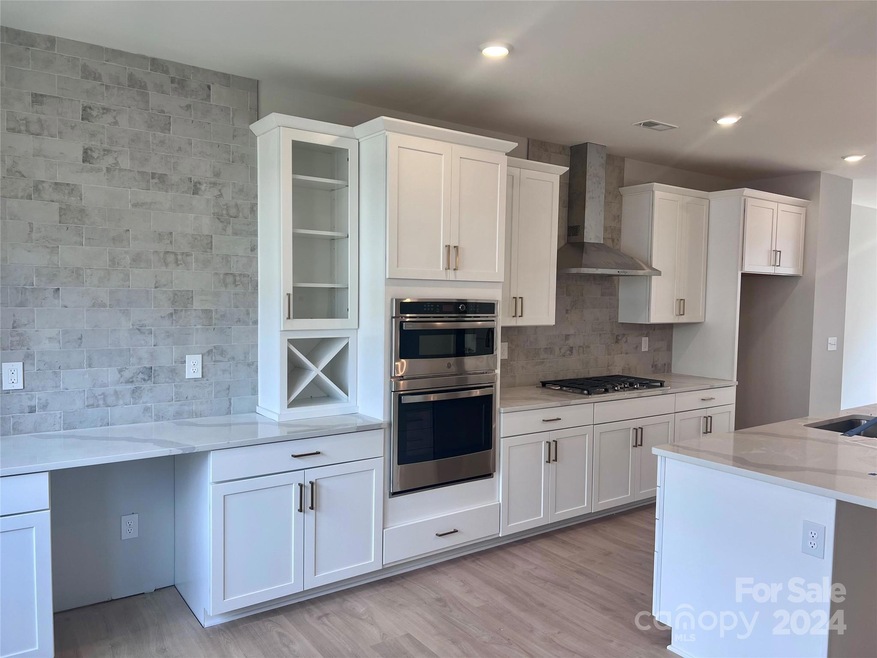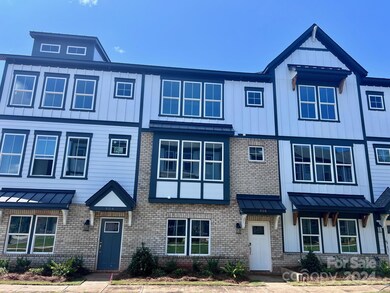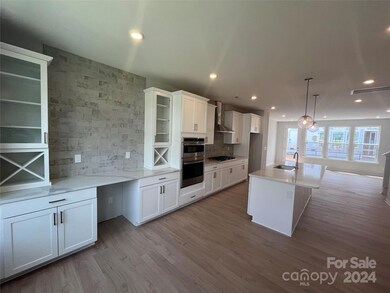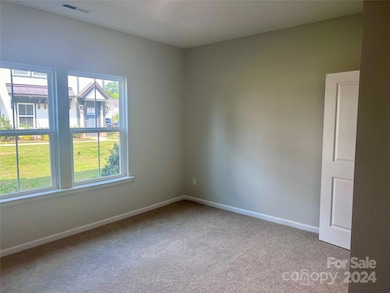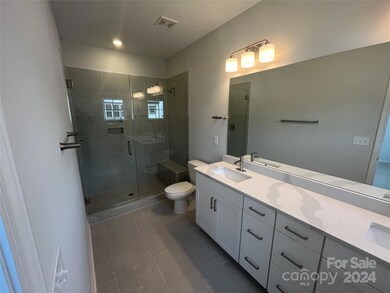
908 Mary Max Dr Davidson, NC 28036
Highlights
- New Construction
- Deck
- Balcony
- Davidson Elementary School Rated A-
- Lawn
- 2 Car Attached Garage
About This Home
As of October 2024MLS#4154923 Ready Now!! The Breckenridge II plan in Davidson, NC, presents a contemporary three-story townhome design. The ground floor includes a first-floor guest suite with a full bath accessible from both the 2-car garage and main entrance, with an inviting foyer leading upstairs. The second level offers an open-concept layout with a spacious gathering room, deluxe gourmet kitchen, and bright dining area, along with a nearby powder room. On the third floor, residents discover all three bedrooms, including the deluxe primary suite, accompanied by a strategically placed laundry room and secondary bath. Enjoy the walkability to restaurants, grocery store, schools, and downtown Davidson! Structural options include: first floor guest suite with full bath, modern linear fireplace in gathering room, shower ledge in owner's bath.
Last Agent to Sell the Property
Taylor Morrison of Carolinas Inc Brokerage Phone: License #289171
Townhouse Details
Home Type
- Townhome
Year Built
- Built in 2024 | New Construction
Lot Details
- Lawn
HOA Fees
- $250 Monthly HOA Fees
Parking
- 2 Car Attached Garage
- Rear-Facing Garage
- Garage Door Opener
- Driveway
Home Design
- Brick Exterior Construction
- Slab Foundation
Interior Spaces
- 3-Story Property
- Great Room with Fireplace
Kitchen
- Built-In Oven
- Gas Cooktop
- Range Hood
- Microwave
- Plumbed For Ice Maker
- Dishwasher
- Disposal
Flooring
- Laminate
- Tile
Bedrooms and Bathrooms
- 4 Bedrooms
Laundry
- Laundry Room
- Washer and Electric Dryer Hookup
Outdoor Features
- Balcony
- Deck
Schools
- Davidson K-8 Elementary And Middle School
- William Amos Hough High School
Utilities
- Forced Air Zoned Heating and Cooling System
- Heating System Uses Natural Gas
- Underground Utilities
- Cable TV Available
Listing and Financial Details
- Assessor Parcel Number 00324463
Community Details
Overview
- Braesal Community Management Association, Phone Number (704) 847-3507
- Built by Taylor Morrison
- Parkside Commons Subdivision, Breckenridge Ii Floorplan
- Mandatory home owners association
Recreation
- Community Playground
Map
Home Values in the Area
Average Home Value in this Area
Property History
| Date | Event | Price | Change | Sq Ft Price |
|---|---|---|---|---|
| 04/25/2025 04/25/25 | Price Changed | $2,655 | -6.8% | $1 / Sq Ft |
| 04/16/2025 04/16/25 | Price Changed | $2,850 | -4.8% | $1 / Sq Ft |
| 03/30/2025 03/30/25 | For Rent | $2,995 | 0.0% | -- |
| 10/15/2024 10/15/24 | Sold | $499,990 | 0.0% | $256 / Sq Ft |
| 09/08/2024 09/08/24 | Pending | -- | -- | -- |
| 08/26/2024 08/26/24 | For Sale | $499,990 | 0.0% | $256 / Sq Ft |
| 08/16/2024 08/16/24 | Pending | -- | -- | -- |
| 08/09/2024 08/09/24 | Price Changed | $499,990 | -16.1% | $256 / Sq Ft |
| 07/20/2024 07/20/24 | Price Changed | $595,990 | -0.4% | $305 / Sq Ft |
| 06/25/2024 06/25/24 | For Sale | $598,672 | -- | $307 / Sq Ft |
Tax History
| Year | Tax Paid | Tax Assessment Tax Assessment Total Assessment is a certain percentage of the fair market value that is determined by local assessors to be the total taxable value of land and additions on the property. | Land | Improvement |
|---|---|---|---|---|
| 2024 | -- | $100,000 | $100,000 | -- |
Deed History
| Date | Type | Sale Price | Title Company |
|---|---|---|---|
| Deed | -- | None Listed On Document |
Similar Homes in Davidson, NC
Source: Canopy MLS (Canopy Realtor® Association)
MLS Number: 4154923
APN: 003-244-63
- 517 Annie Lowery Way
- 521 Annie Lowery Way
- 344 Catawba Ave
- 707 Hoke Ln
- 703 Hoke Ln
- 711 Hoke Ln
- 505 Annie Lowery Way
- 215 Tamala St
- 352 Catawba Ave
- 348 Catawba Ave
- 211 Tamala St
- 207 Tamala St
- 357 Jetton St
- 203 Tamala St
- 349 Jetton St
- 345 Jetton St
- 334 Catawba Ave
- 330 Catawba Ave
- 729 Hoke Ln
- 326 Catawba Ave
