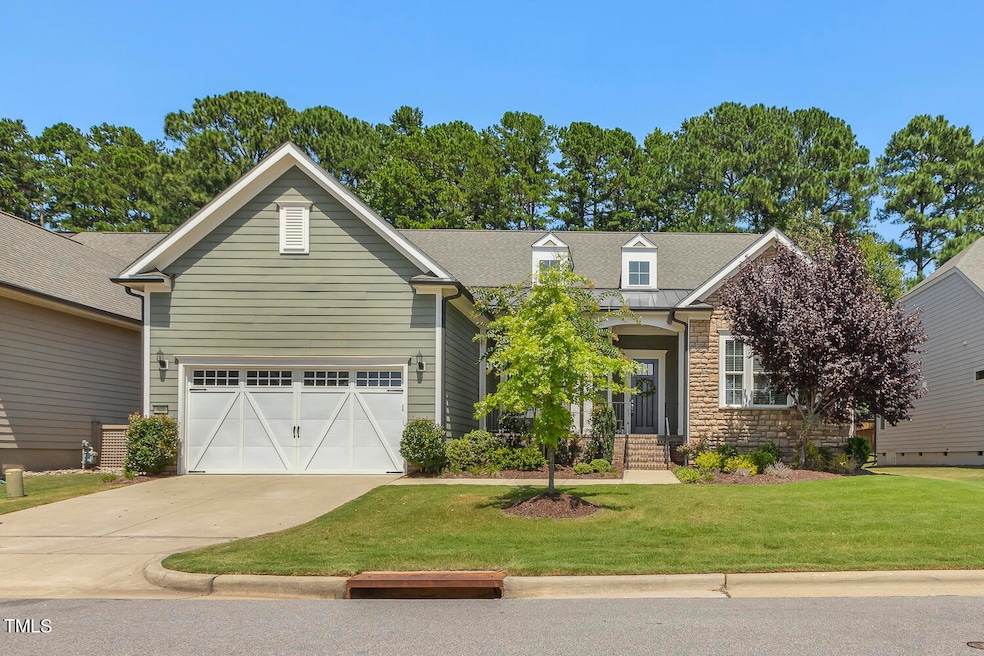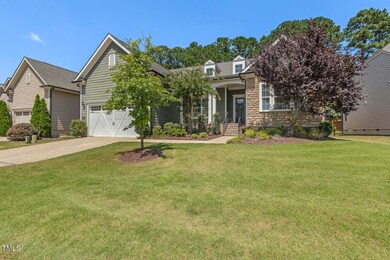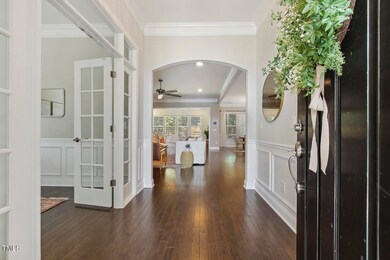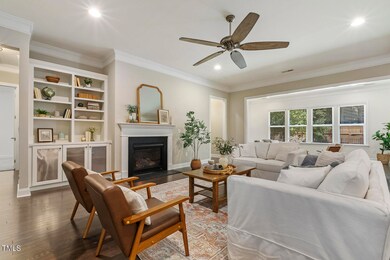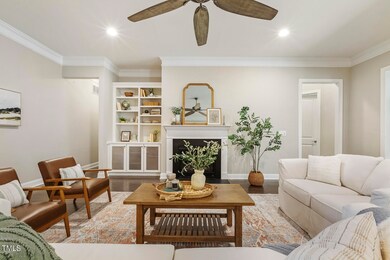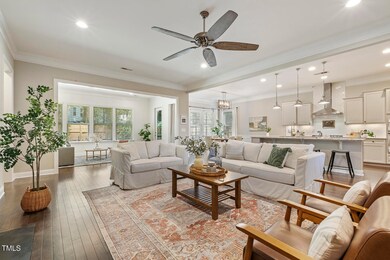
908 Mere Oak Dr Raleigh, NC 27615
Highlights
- Open Floorplan
- Wood Flooring
- Bonus Room
- Transitional Architecture
- Attic
- Sun or Florida Room
About This Home
As of October 2024This luxurious 3-bedroom, 3-bathroom home offers the convenience of ranch-style living with a large bonus room upstairs.
This home boasts an open floor plan that seamlessly connects the kitchen and main living space to a sunroom, perfect for relaxation and entertaining. The front foyer opens up to a spacious study with French doors and tons of natural light.
The kitchen boasts granite countertops, a large kitchen island, a wine fridge and updated appliances.
This home features 10ft-12ft ceilings throughout, giving it a unique sense of luxury and providing enhanced natural light. This home has NEW paint, NEW carpets, updated light fixtures, new landscaping in the back (9/5/24), a fenced in backyard, granite countertops in the primary bathroom, built-in shelving, ample walk-in attic space and a gas fireplace.
One of the most unique and noteworthy features of this community is that lawn maintenance is completely taken care of by the HOA!
Walk to popular spots like Happy and Hale, Crumble Cookies, Target, the Healthpark and more!
Home Details
Home Type
- Single Family
Est. Annual Taxes
- $6,819
Year Built
- Built in 2018
Lot Details
- 8,276 Sq Ft Lot
- Back Yard Fenced
- Landscaped
HOA Fees
- $99 Monthly HOA Fees
Parking
- 2 Car Attached Garage
- Front Facing Garage
- 2 Open Parking Spaces
Home Design
- Transitional Architecture
- Block Foundation
- Shingle Roof
- Stone Veneer
Interior Spaces
- 3,145 Sq Ft Home
- 1-Story Property
- Open Floorplan
- Bookcases
- Crown Molding
- Smooth Ceilings
- High Ceiling
- Ceiling Fan
- Insulated Windows
- Blinds
- French Doors
- Entrance Foyer
- Family Room
- Breakfast Room
- Dining Room
- Bonus Room
- Sun or Florida Room
- Screened Porch
- Basement
- Crawl Space
- Attic Floors
- Fire and Smoke Detector
Kitchen
- Built-In Oven
- Gas Range
- Range Hood
- Microwave
- Wine Cooler
- Stainless Steel Appliances
- Kitchen Island
- Granite Countertops
- Quartz Countertops
Flooring
- Wood
- Carpet
- Tile
Bedrooms and Bathrooms
- 3 Bedrooms
- Walk-In Closet
- 3 Full Bathrooms
- Private Water Closet
- Separate Shower in Primary Bathroom
Laundry
- Laundry Room
- Laundry on main level
Outdoor Features
- Rain Gutters
Schools
- Lead Mine Elementary School
- Carroll Middle School
- Sanderson High School
Utilities
- Forced Air Heating and Cooling System
- Heating System Uses Natural Gas
- Natural Gas Connected
- Gas Water Heater
Community Details
- Manors At Old Lead Mine Hoa, Charleston Mgmt Association, Phone Number (919) 847-3003
- Manors At Old Lead Mine Subdivision
- Maintained Community
Listing and Financial Details
- Assessor Parcel Number 1708215033
Map
Home Values in the Area
Average Home Value in this Area
Property History
| Date | Event | Price | Change | Sq Ft Price |
|---|---|---|---|---|
| 10/30/2024 10/30/24 | Sold | $872,375 | -3.1% | $277 / Sq Ft |
| 09/11/2024 09/11/24 | Pending | -- | -- | -- |
| 09/05/2024 09/05/24 | Price Changed | $899,900 | -1.1% | $286 / Sq Ft |
| 08/29/2024 08/29/24 | For Sale | $910,000 | -- | $289 / Sq Ft |
Tax History
| Year | Tax Paid | Tax Assessment Tax Assessment Total Assessment is a certain percentage of the fair market value that is determined by local assessors to be the total taxable value of land and additions on the property. | Land | Improvement |
|---|---|---|---|---|
| 2024 | $6,820 | $782,975 | $200,000 | $582,975 |
| 2023 | $5,871 | $536,777 | $110,000 | $426,777 |
| 2022 | $5,455 | $536,777 | $110,000 | $426,777 |
| 2021 | $5,243 | $536,777 | $110,000 | $426,777 |
| 2020 | $5,147 | $536,777 | $110,000 | $426,777 |
| 2019 | $6,095 | $524,244 | $100,000 | $424,244 |
| 2018 | $1,093 | $100,000 | $100,000 | $0 |
| 2017 | $1,040 | $100,000 | $100,000 | $0 |
| 2016 | $723 | $100,000 | $100,000 | $0 |
Mortgage History
| Date | Status | Loan Amount | Loan Type |
|---|---|---|---|
| Open | $435,000 | New Conventional | |
| Closed | $448,800 | New Conventional | |
| Previous Owner | $436,726 | Adjustable Rate Mortgage/ARM |
Deed History
| Date | Type | Sale Price | Title Company |
|---|---|---|---|
| Warranty Deed | $561,000 | None Available | |
| Special Warranty Deed | $546,000 | None Available |
Similar Homes in Raleigh, NC
Source: Doorify MLS
MLS Number: 10049411
APN: 1708.18-21-5033-000
- 8410 Zinc Autumn Path
- 8401 Zinc Autumn Path
- 8426 Garnet Rose Ln
- 9324&9330 Six Forks Rd
- 8008 Upper Lake Dr
- 8121 Greys Landing Way
- 8002 Upper Lake Dr
- 749 Swan Neck Ln
- 8116 Windsor Ridge Dr
- 1308 Bridgeport Dr
- 1408 Bridgeport Dr
- 8305 Society Place
- 1412 Amberton Ct
- 10100 Strickland Rd
- 716 Red Forest Trail
- 8008 Grey Oak Dr
- 7913 Wood Cove Ct
- 8012 Glenbrittle Way
- 1433 Deltona Dr
- 1300 Hillbrow Ln Unit 204
