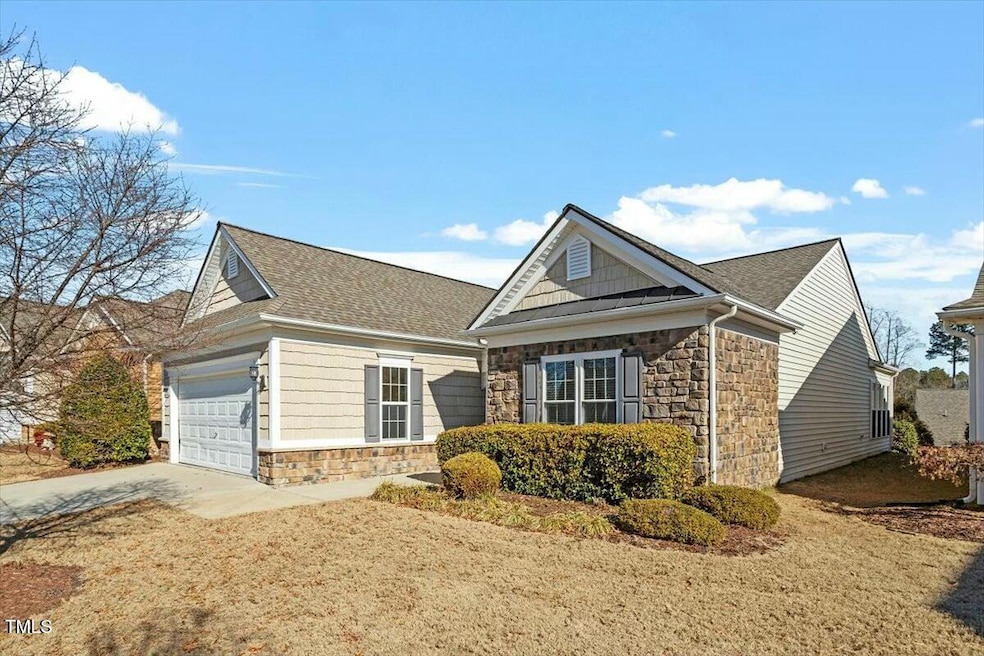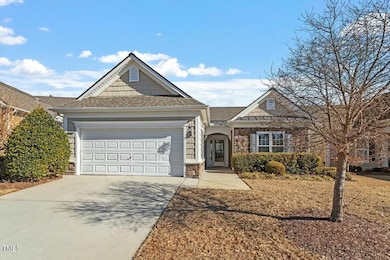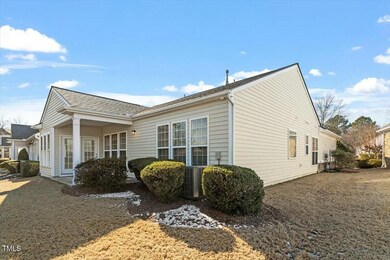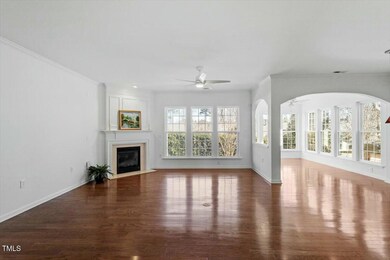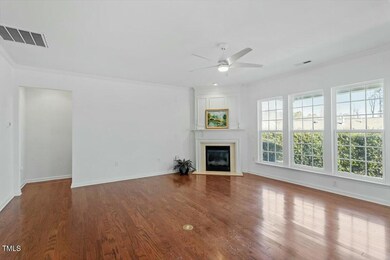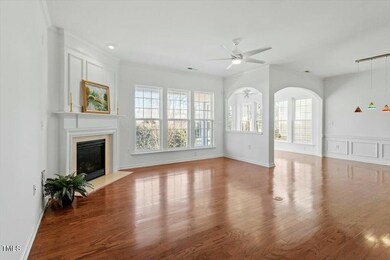
Highlights
- Fitness Center
- Senior Community
- Clubhouse
- Heated Indoor Pool
- Open Floorplan
- Property is near a clubhouse
About This Home
As of February 2025From the upgraded stone front to the covered patio and for everything in-between, this home is ready for you! All NEW interior paint and NEW carpet! Roof and HVAC were replaced in recent years. The Copper Ridge floor plan offers an open floor plan with 2 bedrooms, sunroom, living room with gas fireplace, kitchen with breakfast bar, dining area and office with French doors. Wainscoting and chair rail enhance the gracious front entry and the dining area. Hardwood flooring in common areas and primary bedroom. Enjoy living in Cary's premier 55+ active adult community with indoor/outdoor pools, tennis, bocce, pickle ball, full gym, tons of clubs, access to two clubhouses. Note: Seller is offering a $3100 credit to replace windows with compromised thermal seals.
Home Details
Home Type
- Single Family
Est. Annual Taxes
- $3,839
Year Built
- Built in 2007
Lot Details
- 6,098 Sq Ft Lot
- Lot Dimensions are 47 x 111 x 63 x 112
- Landscaped
HOA Fees
- $307 Monthly HOA Fees
Parking
- 2 Car Attached Garage
- Front Facing Garage
- Garage Door Opener
Home Design
- Transitional Architecture
- Slab Foundation
- Shingle Roof
- Vinyl Siding
- Stone Veneer
Interior Spaces
- 1,766 Sq Ft Home
- 1-Story Property
- Open Floorplan
- Wired For Sound
- Crown Molding
- Tray Ceiling
- Smooth Ceilings
- High Ceiling
- Ceiling Fan
- Screen For Fireplace
- Gas Log Fireplace
- Window Screens
- French Doors
- Entrance Foyer
- Living Room with Fireplace
- Combination Dining and Living Room
- Home Office
- Sun or Florida Room
- Neighborhood Views
- Pull Down Stairs to Attic
- Laundry Room
Kitchen
- Breakfast Bar
- Electric Range
- Microwave
- Ice Maker
- Dishwasher
- Stainless Steel Appliances
- Disposal
Flooring
- Wood
- Carpet
- Tile
- Vinyl
Bedrooms and Bathrooms
- 2 Bedrooms
- Walk-In Closet
- 2 Full Bathrooms
- Primary bathroom on main floor
- Double Vanity
- Private Water Closet
- Walk-in Shower
Home Security
- Storm Doors
- Fire and Smoke Detector
Pool
- Heated Indoor Pool
- Heated Pool and Spa
- Heated Lap Pool
- Heated In Ground Pool
- Heated Spa
- Outdoor Pool
- Saltwater Pool
Outdoor Features
- Covered patio or porch
- Covered Courtyard
- Rain Gutters
Location
- Property is near a clubhouse
- Suburban Location
Schools
- N Chatham Elementary School
- Margaret B Pollard Middle School
- Seaforth High School
Horse Facilities and Amenities
- Grass Field
Utilities
- Forced Air Heating and Cooling System
- Heating System Uses Natural Gas
- Natural Gas Connected
- Gas Water Heater
- Cable TV Available
Listing and Financial Details
- Assessor Parcel Number 0725-00-46-8306
Community Details
Overview
- Senior Community
- Association fees include ground maintenance, storm water maintenance
- Carolina Preserve HOA, Phone Number (919) 467-7837
- Built by Pulte Homes
- Carolina Preserve Subdivision, Copper Ridge Floorplan
- Carolina Preserve Community
- Maintained Community
- Community Parking
Amenities
- Community Barbecue Grill
- Picnic Area
- Clubhouse
- Game Room
- Billiard Room
- Meeting Room
- Party Room
Recreation
- Tennis Courts
- Community Basketball Court
- Sport Court
- Recreation Facilities
- Fitness Center
- Community Pool
- Community Spa
- Park
- Trails
Security
- Resident Manager or Management On Site
Map
Home Values in the Area
Average Home Value in this Area
Property History
| Date | Event | Price | Change | Sq Ft Price |
|---|---|---|---|---|
| 02/11/2025 02/11/25 | Sold | $619,000 | +0.7% | $351 / Sq Ft |
| 01/20/2025 01/20/25 | Pending | -- | -- | -- |
| 01/18/2025 01/18/25 | For Sale | $615,000 | -- | $348 / Sq Ft |
Tax History
| Year | Tax Paid | Tax Assessment Tax Assessment Total Assessment is a certain percentage of the fair market value that is determined by local assessors to be the total taxable value of land and additions on the property. | Land | Improvement |
|---|---|---|---|---|
| 2024 | $3,839 | $365,632 | $85,500 | $280,132 |
| 2023 | $3,839 | $365,632 | $85,500 | $280,132 |
| 2022 | $3,693 | $365,632 | $85,500 | $280,132 |
| 2021 | $3,693 | $365,632 | $85,500 | $280,132 |
| 2020 | $3,483 | $341,485 | $75,000 | $266,485 |
| 2019 | $3,483 | $341,485 | $75,000 | $266,485 |
| 2018 | $3,340 | $341,485 | $75,000 | $266,485 |
| 2017 | $3,340 | $341,485 | $75,000 | $266,485 |
| 2016 | $2,760 | $280,539 | $60,000 | $220,539 |
| 2015 | $2,783 | $280,539 | $60,000 | $220,539 |
| 2014 | -- | $280,539 | $60,000 | $220,539 |
| 2013 | -- | $280,539 | $60,000 | $220,539 |
Deed History
| Date | Type | Sale Price | Title Company |
|---|---|---|---|
| Warranty Deed | $619,000 | None Listed On Document |
Similar Homes in Cary, NC
Source: Doorify MLS
MLS Number: 10071665
APN: 84225
- 512 Garendon Dr
- 1824 Amberly Ledge Way
- 1307 Seattle Slew Ln
- 719 Allforth Place
- 320 Easton Grey Loop
- 431 Heralds Way
- 603 Mountain Pine Dr
- 803 Footbridge Place
- 4117 Bluff Oak Dr
- 3016 Remington Oaks Cir
- 549 Balsam Fir Dr
- 4108 Overcup Oak Ln
- 730 Toms Creek Rd
- 792 Eldridge Loop
- 4026 Overcup Oak Ln
- 627 Balsam Fir Dr
- 734 Hornchurch Loop
- 3108 Bluff Oak Dr
- 3924 Overcup Oak Ln
- 812 Gillinder Place
