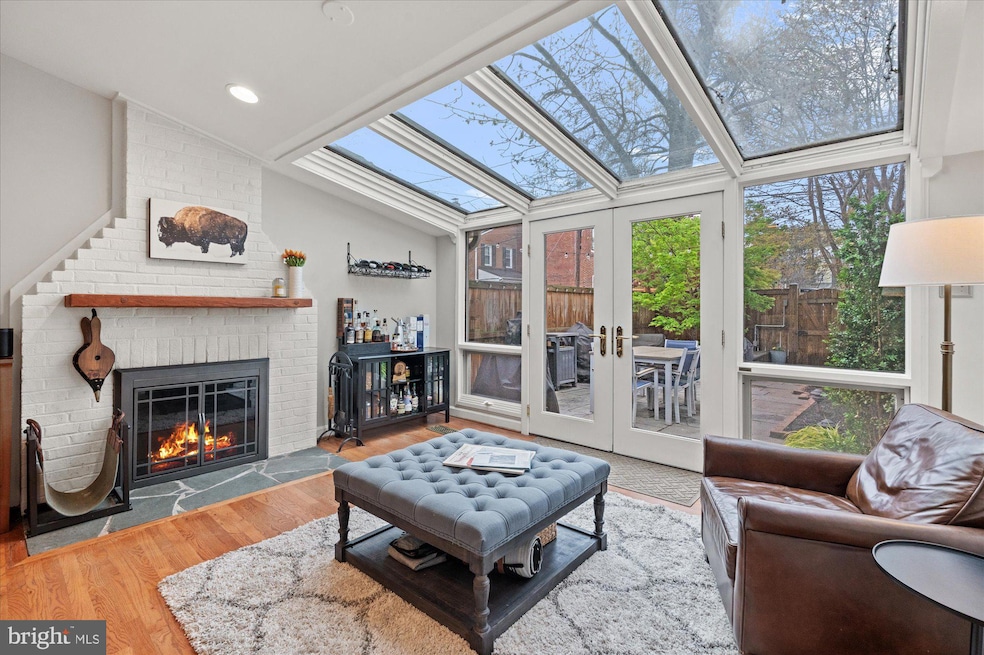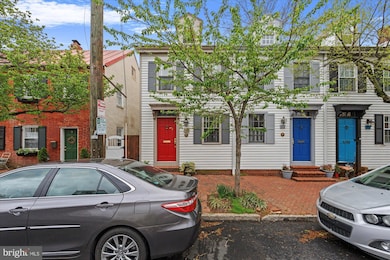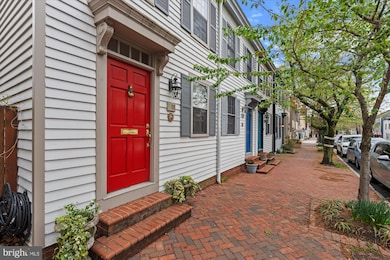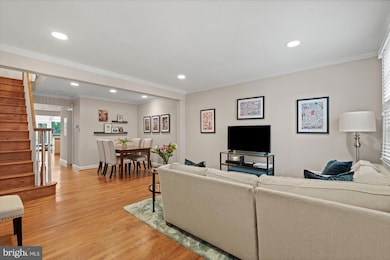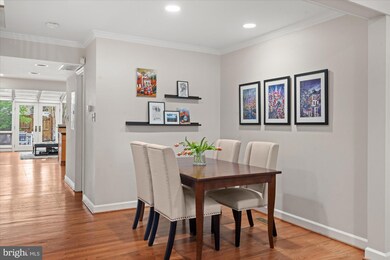
908 Queen St Alexandria, VA 22314
Old Town NeighborhoodEstimated payment $6,703/month
Highlights
- Popular Property
- Open Floorplan
- Attic
- Colonial Architecture
- Wood Flooring
- 2-minute walk to Hellen Miller Bernard Playground
About This Home
***OFFER DEADLINE 3PM MONDAY APRIL 28*** Beautiful, spacious and sundrenched end-townhouse in the heart of Old Town Alexandria! Upon entering 908 Queen, you're greeted by a light-filled space and gleaming hardwood floors. On the first level, you'll find the living /dining room, large powder room, and a wide, updated kitchen that opens into one of the most beautiful and light-filled rooms you'll find in Old Town, featuring French doors, floor-to-ceiling windows and a ceiling full of skylights. From the sunroom, step through the French doors (featuring new Phantom retractable screens) onto the spacious patio featuring updated landscaping and perfect space for al fresco meals, an intimate evening with friends around a firepit, and more. Private parking (accessible via alley), a storage shed and a firewood rack for your wood-burning fireplace are all just on the other side of the fence. Head upstairs to find the large primary bedroom featuring more natural light via the bay window, double closets, and an attached full bathroom. Down the hall is another full bathroom and the second bedroom. The 3rd level offers space for a bedroom, private office, exercise area, or more! Plus tons of storage and a private deck with city views, overlooking the patio. For those who are looking for the walkability and accessibility of city living, this is it! Just 2 blocks to King Street, less than a mile to 2 Metro stations, and 1/2 a mile to the waterfront, 908 Queen truly offers the space, convenience and everything to love about the Old Town Alexandria lifestyle.
Open House Schedule
-
Sunday, April 27, 202512:00 to 2:00 pm4/27/2025 12:00:00 PM +00:004/27/2025 2:00:00 PM +00:00Beautiful, spacious and sundrenched end-townhome in the heart of Old Town. On the first level you are greeted with hardwood floors and an open floor plan, featuring the living room/dining room, powder room, wide updated kitchen/sunroom w/fireplace that has French doors, wall to ceiling windows and skylights (with retractable shades) going out to the spacious patio w/professional landscaping and a firepit. Parking is on the other side of the fence. This is only the first level! Come visit.Add to Calendar
Townhouse Details
Home Type
- Townhome
Est. Annual Taxes
- $6,898
Year Built
- Built in 1830
Lot Details
- 1,682 Sq Ft Lot
- Back Yard Fenced
- Property is in excellent condition
Home Design
- Colonial Architecture
- Wood Siding
Interior Spaces
- 1,902 Sq Ft Home
- Property has 3 Levels
- Open Floorplan
- Built-In Features
- Crown Molding
- Skylights
- Recessed Lighting
- Fireplace With Glass Doors
- Fireplace Mantel
- Window Treatments
- Wood Frame Window
- Window Screens
- Family Room Off Kitchen
- Living Room
- Dining Room
- Wood Flooring
- Crawl Space
- Attic
Kitchen
- Breakfast Area or Nook
- Built-In Oven
- Electric Oven or Range
- Cooktop
- Microwave
- Ice Maker
- Dishwasher
- Upgraded Countertops
- Disposal
Bedrooms and Bathrooms
- 3 Bedrooms
- En-Suite Primary Bedroom
- En-Suite Bathroom
Laundry
- Dryer
- Washer
Home Security
Parking
- 1 Parking Space
- Alley Access
Outdoor Features
- Balcony
- Patio
Utilities
- Forced Air Heating and Cooling System
- Air Source Heat Pump
- Vented Exhaust Fan
- Electric Water Heater
- Municipal Trash
- Cable TV Available
Listing and Financial Details
- Tax Lot 7.02
- Assessor Parcel Number 50592020
Community Details
Overview
- No Home Owners Association
- Old Town Subdivision
Security
- Storm Windows
Map
Home Values in the Area
Average Home Value in this Area
Tax History
| Year | Tax Paid | Tax Assessment Tax Assessment Total Assessment is a certain percentage of the fair market value that is determined by local assessors to be the total taxable value of land and additions on the property. | Land | Improvement |
|---|---|---|---|---|
| 2024 | $11,366 | $945,610 | $470,746 | $474,864 |
| 2023 | $10,106 | $910,457 | $435,593 | $474,864 |
| 2022 | $9,931 | $894,727 | $426,843 | $467,884 |
| 2021 | $9,663 | $870,566 | $402,682 | $467,884 |
| 2020 | $10,019 | $862,460 | $389,970 | $472,490 |
| 2019 | $9,352 | $827,636 | $362,493 | $465,143 |
| 2018 | $9,568 | $846,719 | $362,493 | $484,226 |
| 2017 | $9,297 | $822,736 | $348,551 | $474,185 |
| 2016 | $8,539 | $795,768 | $320,065 | $475,703 |
| 2015 | $8,045 | $771,373 | $320,065 | $451,308 |
| 2014 | $7,857 | $753,322 | $320,065 | $433,257 |
Property History
| Date | Event | Price | Change | Sq Ft Price |
|---|---|---|---|---|
| 04/24/2025 04/24/25 | For Sale | $1,100,000 | +25.9% | $578 / Sq Ft |
| 04/03/2018 04/03/18 | Sold | $873,750 | -1.3% | $459 / Sq Ft |
| 02/22/2018 02/22/18 | Pending | -- | -- | -- |
| 02/15/2018 02/15/18 | For Sale | $885,000 | +12.7% | $465 / Sq Ft |
| 06/24/2013 06/24/13 | Sold | $785,000 | +1.3% | $413 / Sq Ft |
| 05/14/2013 05/14/13 | Pending | -- | -- | -- |
| 05/09/2013 05/09/13 | For Sale | $775,000 | -- | $407 / Sq Ft |
Deed History
| Date | Type | Sale Price | Title Company |
|---|---|---|---|
| Warranty Deed | $873,750 | Monument Title Co Inc | |
| Warranty Deed | $785,000 | -- | |
| Warranty Deed | $738,369 | -- | |
| Deed | $415,000 | -- | |
| Deed | $291,000 | -- | |
| Deed | $262,000 | -- |
Mortgage History
| Date | Status | Loan Amount | Loan Type |
|---|---|---|---|
| Open | $692,500 | New Conventional | |
| Closed | $699,000 | New Conventional | |
| Previous Owner | $625,500 | New Conventional | |
| Previous Owner | $60,000 | Credit Line Revolving | |
| Previous Owner | $590,650 | New Conventional | |
| Previous Owner | $332,000 | No Value Available | |
| Previous Owner | $207,000 | No Value Available | |
| Previous Owner | $235,800 | No Value Available | |
| Closed | $54,900 | No Value Available |
Similar Homes in Alexandria, VA
Source: Bright MLS
MLS Number: VAAX2044084
APN: 064.04-05-46
- 921 Cameron St
- 323 N Patrick St
- 317 N Alfred St
- 908 Cameron St
- 229 N Henry St
- 401 N Alfred St
- 321 N Fayette St
- 1116 Princess St
- 305 N Washington St
- 220 St Asaph St N Unit 18
- 609 Cameron St
- 923 Oronoco St
- 322 N Saint Asaph St
- 909 Oronoco St
- 1223 Queen St
- 230 N Saint Asaph St
- 913 Oronoco St
- 811 Prince St
- 1111 Oronoco St Unit 340
- 1229 King St Unit 201
