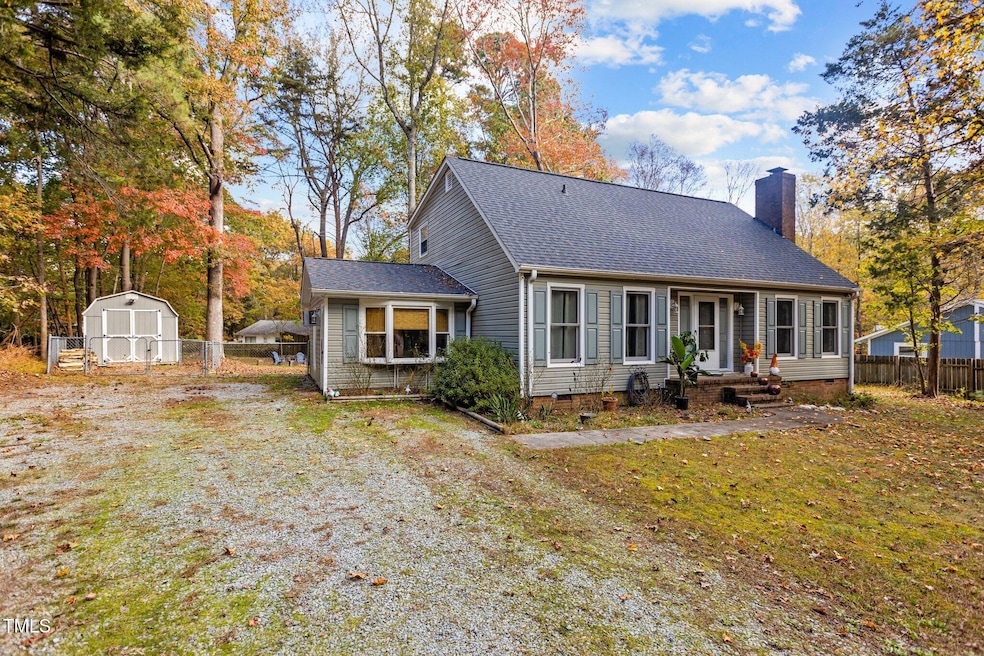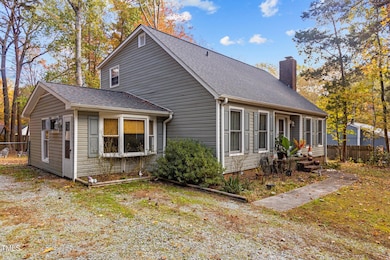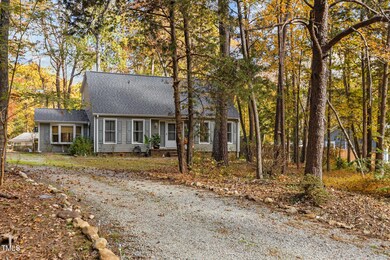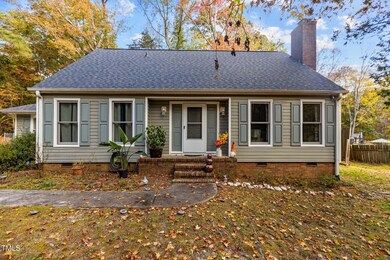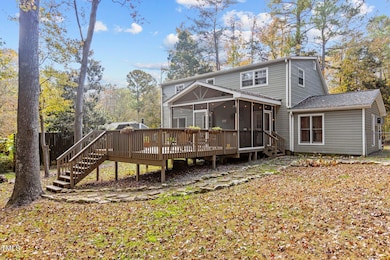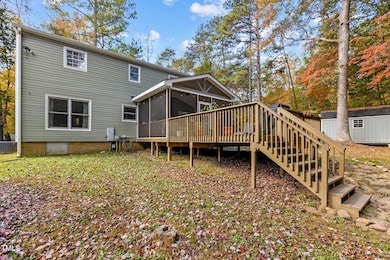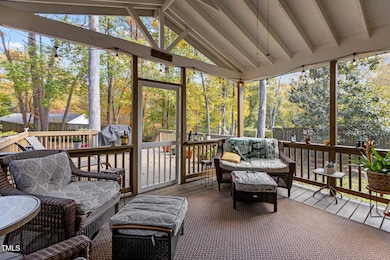
908 Royal Oaks Dr Durham, NC 27712
Highlights
- Deck
- Wood Flooring
- No HOA
- Transitional Architecture
- Attic
- Screened Porch
About This Home
As of February 2025Nestled in the peaceful and sought-after Mason Woods neighborhood, this beautifully maintained home offers the perfect blend of comfort, convenience, and natural beauty. Sitting on nearly half an acre, the property features a spacious fenced backyard, perfect for outdoor activities or gardening. The large back deck and screened-in porch offer an ideal setting to unwind and enjoy the tranquil surroundings. Inside, the home boasts a warm and inviting atmosphere. The cozy wood-burning fireplace in the living room is the perfect spot to relax or entertain guests. A sunroom off the living area provides additional space for an office, playroom, or even a guest bedroom. The open layout ensures seamless flow between the kitchen, dining, and living areas. The kitchen is a standout with stylish butcher block countertops and plenty of storage and prep space. The first-floor master suite offers privacy and convenience, with easy access to the main living areas. Updates throughout the home include a new roof (October 2020), a new HVAC system (January 2021), and the installation of a french drain beneath the house (September 2020) for added peace of mind. Additional highlights include a storage building for extra space, a level lot with mature trees, and a location that provides easy access to nearby shopping, dining, and major roadways. Whether you're enjoying a peaceful morning in the screened-in porch, hosting a barbecue on the deck, or cozying up by the fire, this home offers a serene retreat in a highly desirable neighborhood.
Home Details
Home Type
- Single Family
Est. Annual Taxes
- $1,939
Year Built
- Built in 1977
Lot Details
- 0.5 Acre Lot
- Fenced
Parking
- Gravel Driveway
Home Design
- Transitional Architecture
- Shingle Roof
- Vinyl Siding
Interior Spaces
- 2,164 Sq Ft Home
- 1.5-Story Property
- Ceiling Fan
- Wood Burning Fireplace
- Screened Porch
- Basement
- Crawl Space
- Fire and Smoke Detector
- Laundry on main level
Kitchen
- Self-Cleaning Oven
- Electric Range
- Microwave
- Ice Maker
- Dishwasher
- Disposal
Flooring
- Wood
- Carpet
- Tile
Bedrooms and Bathrooms
- 3 Bedrooms
- 2 Full Bathrooms
Attic
- Attic Floors
- Scuttle Attic Hole
Outdoor Features
- Deck
- Outdoor Storage
- Rain Gutters
Schools
- Mangum Elementary School
- Carrington Middle School
- Northern High School
Utilities
- Cooling System Mounted In Outer Wall Opening
- Central Air
- Heat Pump System
- Septic Tank
Community Details
- No Home Owners Association
- Mason Woods Subdivision
Listing and Financial Details
- Assessor Parcel Number 0826-35-7046
Map
Home Values in the Area
Average Home Value in this Area
Property History
| Date | Event | Price | Change | Sq Ft Price |
|---|---|---|---|---|
| 02/18/2025 02/18/25 | Sold | $433,000 | -0.7% | $200 / Sq Ft |
| 01/21/2025 01/21/25 | Pending | -- | -- | -- |
| 12/28/2024 12/28/24 | Price Changed | $436,000 | -1.2% | $201 / Sq Ft |
| 11/20/2024 11/20/24 | For Sale | $441,500 | +10.4% | $204 / Sq Ft |
| 12/14/2023 12/14/23 | Off Market | $400,000 | -- | -- |
| 09/27/2022 09/27/22 | Sold | $400,000 | 0.0% | $169 / Sq Ft |
| 08/26/2022 08/26/22 | Pending | -- | -- | -- |
| 08/22/2022 08/22/22 | For Sale | $399,900 | -- | $169 / Sq Ft |
Tax History
| Year | Tax Paid | Tax Assessment Tax Assessment Total Assessment is a certain percentage of the fair market value that is determined by local assessors to be the total taxable value of land and additions on the property. | Land | Improvement |
|---|---|---|---|---|
| 2024 | $2,433 | $240,626 | $37,500 | $203,126 |
| 2023 | $2,313 | $227,895 | $37,425 | $190,470 |
| 2022 | $2,120 | $227,895 | $37,425 | $190,470 |
| 2021 | $1,931 | $227,895 | $37,425 | $190,470 |
| 2020 | $1,891 | $227,895 | $37,425 | $190,470 |
| 2019 | $1,891 | $227,895 | $37,425 | $190,470 |
| 2018 | $1,673 | $187,221 | $29,940 | $157,281 |
| 2017 | $1,654 | $187,221 | $29,940 | $157,281 |
| 2016 | $1,584 | $187,221 | $29,940 | $157,281 |
| 2015 | $1,747 | $178,755 | $29,969 | $148,786 |
| 2014 | $1,747 | $178,755 | $29,969 | $148,786 |
Mortgage History
| Date | Status | Loan Amount | Loan Type |
|---|---|---|---|
| Open | $346,400 | New Conventional | |
| Closed | $346,400 | New Conventional | |
| Previous Owner | $366,300 | FHA | |
| Previous Owner | $240,000 | New Conventional | |
| Previous Owner | $10,000 | Credit Line Revolving | |
| Previous Owner | $118,400 | Fannie Mae Freddie Mac | |
| Previous Owner | $61,369 | Unknown | |
| Previous Owner | $50,000 | Credit Line Revolving |
Deed History
| Date | Type | Sale Price | Title Company |
|---|---|---|---|
| Warranty Deed | $433,000 | Investors Title | |
| Warranty Deed | $433,000 | Investors Title | |
| Warranty Deed | $400,000 | -- | |
| Warranty Deed | $300,000 | None Available | |
| Warranty Deed | -- | None Available | |
| Warranty Deed | $148,000 | -- |
Similar Homes in Durham, NC
Source: Doorify MLS
MLS Number: 10064183
APN: 188389
- 922 Royal Oaks Dr
- 6423 Whitt Rd
- 6312 Guess Rd
- 6464 Guess Rd
- 229 Tracy Trail
- 306 Northcliff Dr
- 326 W Bywood Dr
- 5940 N Roxboro Rd
- 8636 Johnson Mill Rd
- 523 Patrick Rd
- 7103 Big Horn Dr
- 7120 Guess Rd
- 7122 Guess Rd
- 622 Knight Dr
- 604 Orange Factory Rd
- 6045 Scalybark Rd
- 6063 Scalybark Rd
- 6059 Scalybark Rd
- 6040 Scalybark Rd
- 6044 Scalybark Rd
