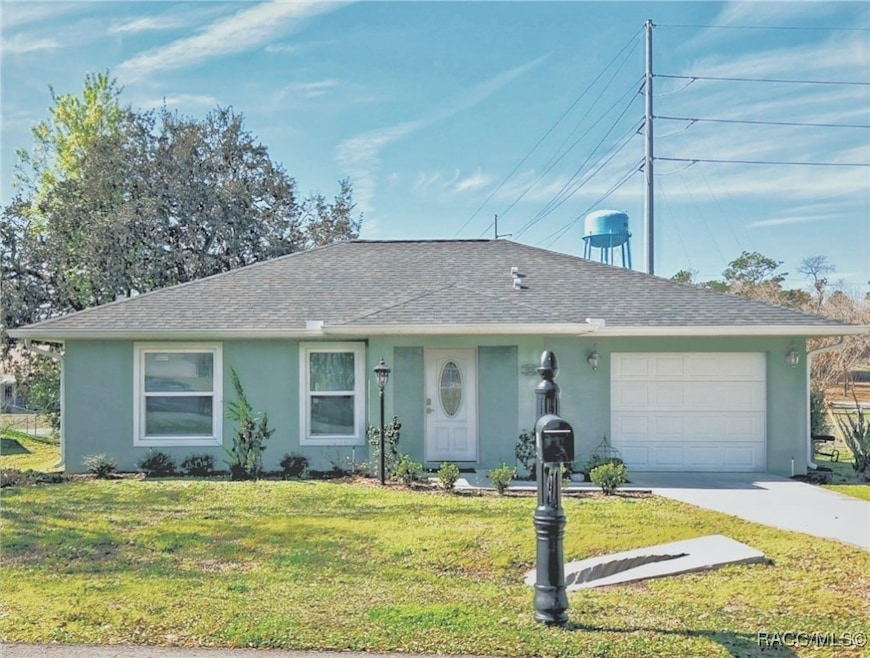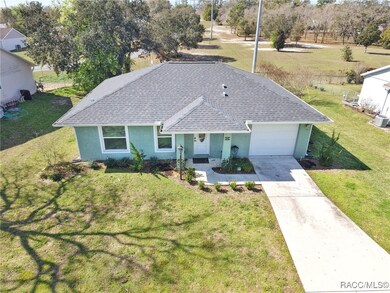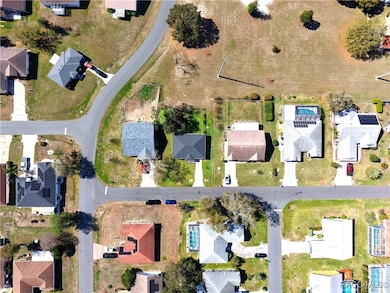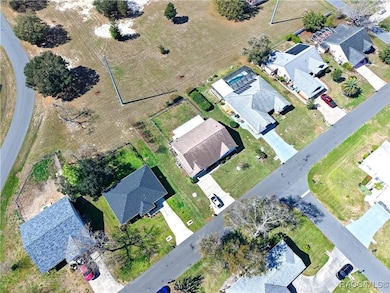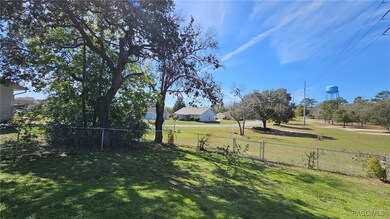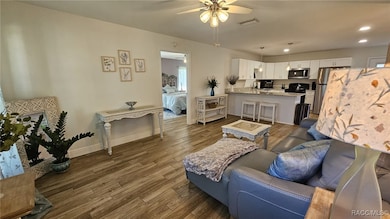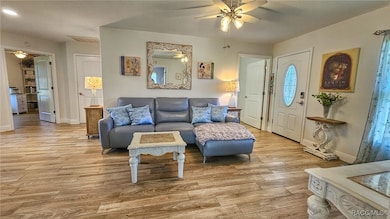
908 W Art Carney Place Beverly Hills, FL 34465
Beverly Hills NeighborhoodEstimated payment $1,159/month
Highlights
- Open Floorplan
- Vaulted Ceiling
- 2 Car Attached Garage
- Room in yard for a pool
- Stone Countertops
- Walk-In Closet
About This Home
Worry about nothing! This stunning 2023 custom built block home with numerous builder upgrades is in pristine condition. Every detail in this move-in-ready residence was designed to impress and carefully hand selected by the owner. This 2-bedroom, 1.5-bathroom , 1-car garage home is nestled in the tranquil Oakwood Village community of Beverly Hills, FL. Open-concept layout designed for modern living featuring recessed lighting, wood looking tile floors (no carpet), panel doors, sprinklers and more. You will feel right at home as soon as you step into the bright and spacious living space. Well appointed kitchen with granite counter tops, breakfast bar, newer appliances, plenty of cabinetry and room for a cozy breakfast nook. Large primary suite with plenty of space for a big bed, dressers, divan or desk. Modern looking walking closet with a frosted glass pocket door. Ensuite bathroom with granite vanity top, linen closet and tiled walk-in shower with frosted glass for added privacy. In the opposite side of the house you will find the guest bedroom ,bathroom and a laundry room for added convenience. Let your furry friends run free on your fenced backyard with no neighbors in the back. This home is ideally located near Crystal River, Inverness, and Dunnellon, granting easy access to golf courses, hiking trails and spring-fed rivers. Close by emergency medical facility, restaurants, shopping and a variety of grocery stores.
Home Details
Home Type
- Single Family
Est. Annual Taxes
- $184
Year Built
- Built in 2023
Lot Details
- 9,116 Sq Ft Lot
- Barbed Wire
- Property is zoned PDR
HOA Fees
- $6 Monthly HOA Fees
Parking
- 2 Car Attached Garage
- Driveway
Home Design
- Block Foundation
- Shingle Roof
- Asphalt Roof
- Stucco
Interior Spaces
- 1,056 Sq Ft Home
- 1-Story Property
- Open Floorplan
- Vaulted Ceiling
- Blinds
- Laundry in unit
Kitchen
- Breakfast Bar
- Oven
- Range
- Microwave
- Dishwasher
- Stone Countertops
Bedrooms and Bathrooms
- 2 Bedrooms
- Split Bedroom Floorplan
- Walk-In Closet
- Shower Only
- Separate Shower
Schools
- Forest Ridge Elementary School
- Citrus Springs Middle School
- Citrus High School
Additional Features
- Room in yard for a pool
- Central Air
Community Details
- Association fees include ground maintenance
- Oakwood Village HOA
- Oakwood Village Subdivision
Map
Home Values in the Area
Average Home Value in this Area
Tax History
| Year | Tax Paid | Tax Assessment Tax Assessment Total Assessment is a certain percentage of the fair market value that is determined by local assessors to be the total taxable value of land and additions on the property. | Land | Improvement |
|---|---|---|---|---|
| 2024 | $184 | $180,284 | $11,020 | $169,264 |
| 2023 | $184 | $11,020 | $11,020 | $0 |
| 2022 | $129 | $9,880 | $9,880 | $0 |
| 2021 | $94 | $5,700 | $5,700 | $0 |
| 2020 | $96 | $5,700 | $5,700 | $0 |
| 2019 | $91 | $5,300 | $5,300 | $0 |
| 2018 | $92 | $5,300 | $5,300 | $0 |
| 2017 | $94 | $5,300 | $5,300 | $0 |
| 2016 | $97 | $5,300 | $5,300 | $0 |
| 2015 | $99 | $5,320 | $5,320 | $0 |
| 2014 | $102 | $5,270 | $5,270 | $0 |
Property History
| Date | Event | Price | Change | Sq Ft Price |
|---|---|---|---|---|
| 04/25/2025 04/25/25 | Pending | -- | -- | -- |
| 04/14/2025 04/14/25 | For Sale | $204,000 | +1469.2% | $193 / Sq Ft |
| 01/28/2022 01/28/22 | Sold | $13,000 | 0.0% | -- |
| 01/28/2022 01/28/22 | Sold | $13,000 | -12.8% | -- |
| 01/24/2022 01/24/22 | Pending | -- | -- | -- |
| 01/03/2022 01/03/22 | Price Changed | $14,900 | -6.3% | -- |
| 12/29/2021 12/29/21 | Pending | -- | -- | -- |
| 11/04/2021 11/04/21 | For Sale | $15,900 | 0.0% | -- |
| 10/22/2021 10/22/21 | Pending | -- | -- | -- |
| 04/08/2021 04/08/21 | For Sale | $15,900 | 0.0% | -- |
| 04/07/2021 04/07/21 | Price Changed | $15,900 | -11.2% | -- |
| 01/03/2020 01/03/20 | For Sale | $17,900 | -- | -- |
Deed History
| Date | Type | Sale Price | Title Company |
|---|---|---|---|
| Warranty Deed | $13,000 | New Title Company Name | |
| Warranty Deed | $6,040 | None Available | |
| Quit Claim Deed | $200 | Boston Natl Title Agency Llc | |
| Trustee Deed | -- | None Available | |
| Trustee Deed | -- | None Available | |
| Deed | $100 | -- | |
| Corporate Deed | $20,000 | Dba Crystal River Title | |
| Deed | $334,800 | -- | |
| Deed | $1,162,000 | -- | |
| Deed | $100 | -- | |
| Deed | $100 | -- |
Mortgage History
| Date | Status | Loan Amount | Loan Type |
|---|---|---|---|
| Open | $50,000 | New Conventional | |
| Open | $87,000 | New Conventional | |
| Previous Owner | $17,000 | Purchase Money Mortgage |
Similar Homes in Beverly Hills, FL
Source: REALTORS® Association of Citrus County
MLS Number: 843710
APN: 18E-18S-12-0020-02030-0020
- 4493 N Bacall Loop
- 4337 N Bacall Loop
- 906 W Colbert Ct
- 917 W Colbert Ct
- 4412 N Bacall Loop
- 742 W Sunset Strip Dr
- 774 W Colbert Ct
- 4361 N Lincoln Ave
- 4371 N Lincoln Ave
- 11 E Golden St
- 4371 N Mae Way W
- 4281 N Stewart Way
- 9 E Golden St
- 5 E Golden St
- 18 N Jefferson St
- 12 N Monroe St
- 3 E Lemon St
- 4255 N Mae Way W
- 27 W Lemon St
- 604 W Raymond Path
