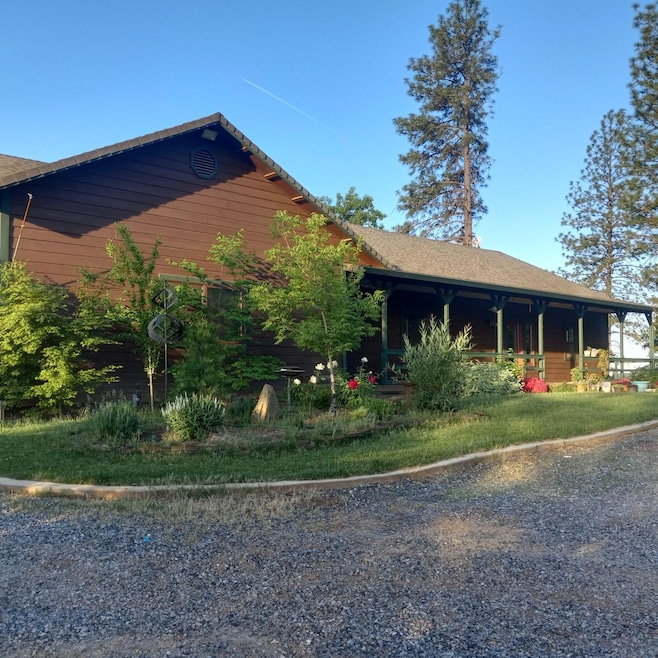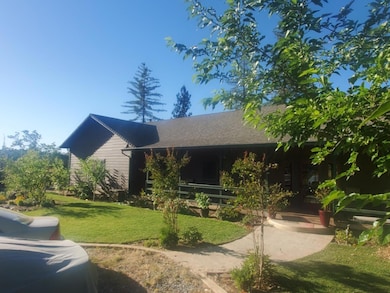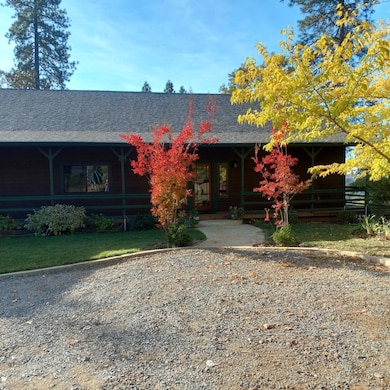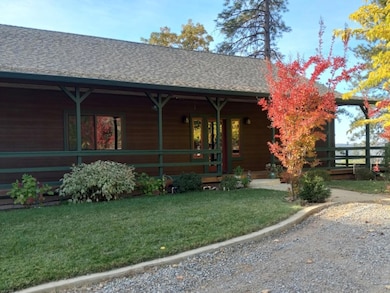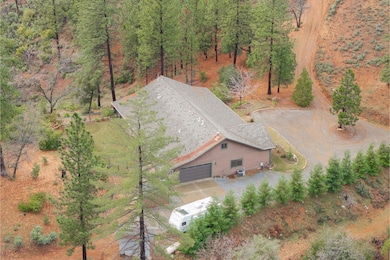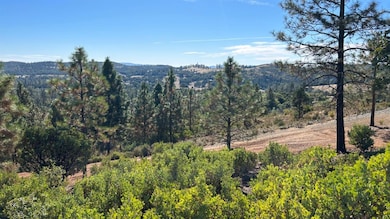9080 El Dorado Trail Mountain Ranch, CA 95246
Estimated payment $5,672/month
Highlights
- Horses Allowed On Property
- Panoramic View
- 20.66 Acre Lot
- Second Garage
- Custom Home
- Wood Burning Stove
About This Home
This magical 20.66-acre parcel boasts beautiful mountain views, along with two homes creating a multi-family property. Three bedrooms, two bath home showcases a master suit with a luxury master bathroom including a walk-in closet, a zero-threshold beautifully tiled shower, granite countertops, double sinks and vanity. The second bath is styled with granite counter tops, many cabinets, vanity, and a tub/shower combo. Included in this lovely home is a spacious room with woodburning stove, its own entrance from the garage and front deck. The room has great potential for additional bedrooms, a game room, den or whatever suits your needs. The great room allows for formal dining with a masterful entry way. A beautiful floor to ceiling stacked stone hearth with gas fireplace. Charming French doors lead out to the back covered deck, where you will find mountain views and fresh breezes. Great room flows into the kitchen with cherry wood cabinets, granite counter tops, prep sink, and stainless-steel appliances. Including a gas cook top stove in center island, built in convection oven, trash compactor and dishwasher. The second dwelling is an adorable, manufactured home approx.1680 sq. ft., situated in its own private area of the acreage. This home has three bedrooms with a master suit.
Property Details
Home Type
- Multi-Family
Est. Annual Taxes
- $4,423
Year Built
- Built in 2016
Lot Details
- 20.66 Acre Lot
- Back Yard Fenced
- Wire Fence
- Landscaped
- Private Lot
- Secluded Lot
- Manual Sprinklers System
Parking
- 2 Car Garage
- Second Garage
- Side Facing Garage
- Side by Side Parking
- Garage Door Opener
- Gravel Driveway
- Guest Parking
- Uncovered Parking
Property Views
- Panoramic
- Mountain
- Hills
- Forest
Home Design
- Custom Home
- Contemporary Architecture
- Ranch Property
- Concrete Foundation
- Composition Roof
- Wood Siding
- Concrete Perimeter Foundation
Interior Spaces
- 2,024 Sq Ft Home
- Cathedral Ceiling
- Ceiling Fan
- Fireplace
- Wood Burning Stove
- Double Pane Windows
- Formal Entry
- Great Room
- Open Floorplan
- Dining Room
- Bonus Room
- Game Room
Kitchen
- Breakfast Bar
- Self-Cleaning Oven
- Built-In Gas Range
- Microwave
- Kitchen Island
- Granite Countertops
- Disposal
Flooring
- Wood
- Carpet
- Tile
Bedrooms and Bathrooms
- 3 Bedrooms
- Primary Bedroom on Main
- Walk-In Closet
- 2 Full Bathrooms
- Stone Bathroom Countertops
- Tile Bathroom Countertop
- Secondary Bathroom Double Sinks
- Bathtub with Shower
- Separate Shower
- Window or Skylight in Bathroom
Laundry
- Laundry on main level
- Laundry in Garage
- Washer and Dryer Hookup
Home Security
- Carbon Monoxide Detectors
- Fire and Smoke Detector
Utilities
- Central Heating and Cooling System
- Refrigerated and Evaporative Cooling System
- Heat Pump System
- Gas Tank Leased
- Natural Gas Connected
- Private Water Source
- Well
- Tankless Water Heater
- Gas Water Heater
- Septic System
- Satellite Dish
Additional Features
- Outbuilding
- Agricultural
- Horses Allowed On Property
Listing and Financial Details
- Assessor Parcel Number 021-003-062
Community Details
Pet Policy
- Pets Allowed
Additional Features
- No Home Owners Association
- Net Lease
Map
Home Values in the Area
Average Home Value in this Area
Tax History
| Year | Tax Paid | Tax Assessment Tax Assessment Total Assessment is a certain percentage of the fair market value that is determined by local assessors to be the total taxable value of land and additions on the property. | Land | Improvement |
|---|---|---|---|---|
| 2023 | $4,423 | $353,927 | $46,790 | $307,137 |
| 2022 | $4,098 | $346,988 | $45,873 | $301,115 |
| 2021 | $3,777 | $340,185 | $44,974 | $295,211 |
| 2020 | $1,803 | $151,244 | $40,063 | $111,181 |
| 2019 | $1,858 | $148,279 | $39,278 | $109,001 |
| 2018 | $1,515 | $121,810 | $38,508 | $83,302 |
| 2017 | $1,485 | $119,422 | $37,753 | $81,669 |
| 2016 | $918 | $68,000 | $36,000 | $32,000 |
| 2015 | $983 | $74,000 | $40,000 | $34,000 |
| 2014 | -- | $74,000 | $40,000 | $34,000 |
Property History
| Date | Event | Price | Change | Sq Ft Price |
|---|---|---|---|---|
| 11/06/2024 11/06/24 | For Sale | $950,000 | -- | $469 / Sq Ft |
Deed History
| Date | Type | Sale Price | Title Company |
|---|---|---|---|
| Interfamily Deed Transfer | -- | None Available | |
| Interfamily Deed Transfer | -- | First American Title Company |
Mortgage History
| Date | Status | Loan Amount | Loan Type |
|---|---|---|---|
| Closed | $250,000 | Stand Alone Refi Refinance Of Original Loan |
Source: MetroList
MLS Number: 224123448
APN: 021-003-062-000
- 9010 El Dorado Trail Unit 9080
- 8711 Avenue A
- 0 Avenue A
- 8485 Mountain Ranch Rd
- 9860 Whiskey Slide Rd
- 9197 Green Ranch Rd
- 390 Red Fox Rd
- 9055 Rodesino Rd
- 10264 Ham Luddy Rd
- 10263 Ham Luddy Rd
- 7559 Alamo Rd
- 18796 Old Greek Mine Rd
- 8464 Manzanita Ridge Rd
- 8298 Cave City Rd
- 0 Doster Rd Unit 225016738
- 7061 Cedar Springs Rd
- 8209 Mountain Meadows Dr
- 8199 Sheep Ranch Rd
- 0 Lakeside Unit 202401722
- 10006 Wendell Rd
