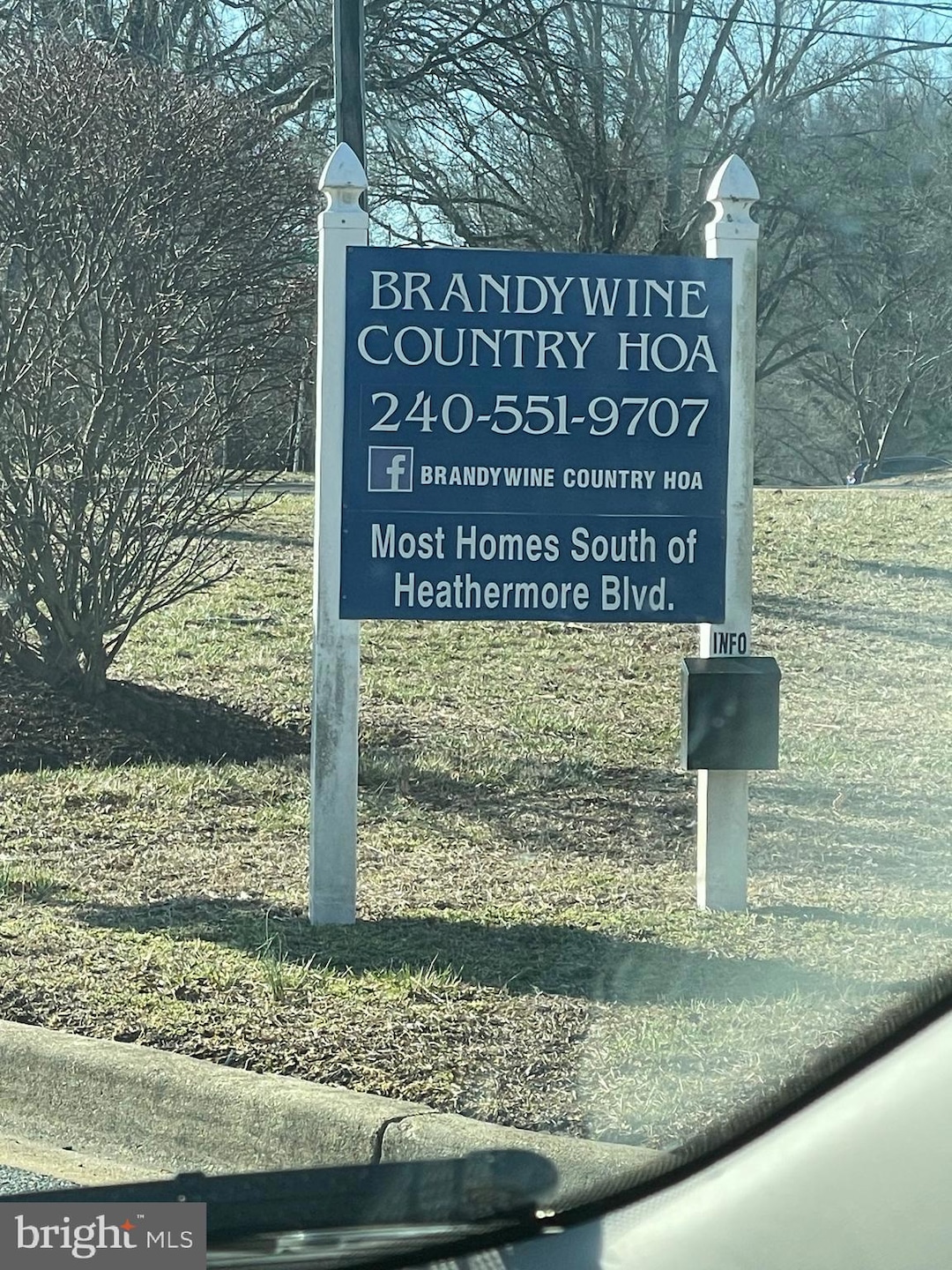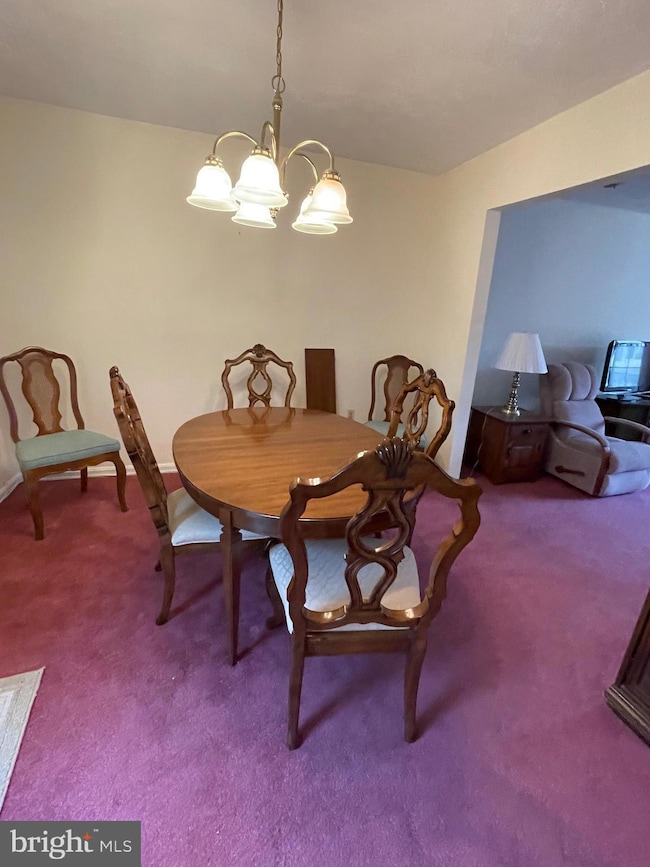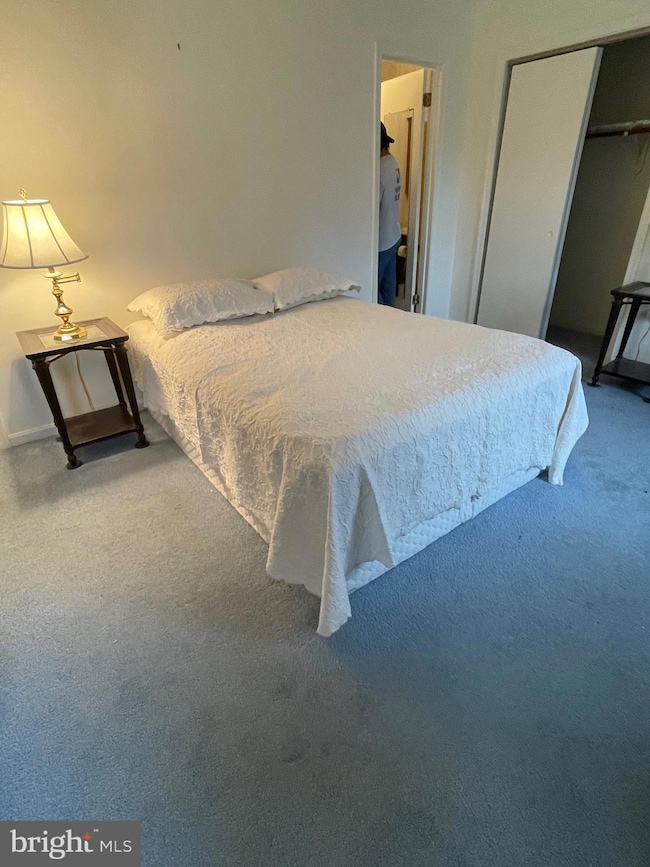
9083 Florin Way Upper Marlboro, MD 20772
Marlton NeighborhoodEstimated payment $2,026/month
Total Views
1,440
2
Beds
1.5
Baths
1,268
Sq Ft
$75/mo
HOA Fee
Highlights
- Traditional Architecture
- Level Entry For Accessibility
- Central Air
- Community Pool
- Shed
- Ceiling Fan
About This Home
This home is located at 9083 Florin Way, Upper Marlboro, MD 20772 and is currently priced at $296,000, approximately $233 per square foot. This property was built in 1979. 9083 Florin Way is a home located in Prince George's County with nearby schools including Mattaponi Elementary School, Gwynn Park Middle School, and Frederick Douglass High School.
Townhouse Details
Home Type
- Townhome
Est. Annual Taxes
- $3,590
Year Built
- Built in 1979
Lot Details
- 2,057 Sq Ft Lot
- Property is in good condition
HOA Fees
- $75 Monthly HOA Fees
Home Design
- Traditional Architecture
- Slab Foundation
- Frame Construction
- Composition Roof
Interior Spaces
- 1,268 Sq Ft Home
- Property has 2 Levels
- Ceiling Fan
- Laundry on main level
Bedrooms and Bathrooms
- 2 Main Level Bedrooms
Parking
- 2 Open Parking Spaces
- 2 Parking Spaces
- Parking Lot
- 2 Assigned Parking Spaces
Schools
- Frederick Douglass High School
Utilities
- Central Air
- Air Source Heat Pump
- Underground Utilities
- Electric Water Heater
- Municipal Trash
- Public Septic
Additional Features
- Level Entry For Accessibility
- Shed
Listing and Financial Details
- Coming Soon on 5/1/25
- Tax Lot 74
- Assessor Parcel Number 17151751569
Community Details
Overview
- Brandywine Country Subdivision
Recreation
- Community Pool
Pet Policy
- Pets Allowed
Map
Create a Home Valuation Report for This Property
The Home Valuation Report is an in-depth analysis detailing your home's value as well as a comparison with similar homes in the area
Home Values in the Area
Average Home Value in this Area
Tax History
| Year | Tax Paid | Tax Assessment Tax Assessment Total Assessment is a certain percentage of the fair market value that is determined by local assessors to be the total taxable value of land and additions on the property. | Land | Improvement |
|---|---|---|---|---|
| 2024 | $3,097 | $241,667 | $0 | $0 |
| 2023 | $2,946 | $212,533 | $0 | $0 |
| 2022 | $2,777 | $183,400 | $75,000 | $108,400 |
| 2021 | $2,705 | $183,400 | $75,000 | $108,400 |
| 2020 | $2,691 | $183,400 | $75,000 | $108,400 |
| 2019 | $2,683 | $187,400 | $100,000 | $87,400 |
| 2018 | $2,609 | $180,533 | $0 | $0 |
| 2017 | $2,550 | $173,667 | $0 | $0 |
| 2016 | -- | $166,800 | $0 | $0 |
| 2015 | $2,309 | $166,800 | $0 | $0 |
| 2014 | $2,309 | $166,800 | $0 | $0 |
Source: Public Records
Deed History
| Date | Type | Sale Price | Title Company |
|---|---|---|---|
| Deed | $43,500 | -- |
Source: Public Records
Similar Homes in Upper Marlboro, MD
Source: Bright MLS
MLS Number: MDPG2148270
APN: 15-1751569
Nearby Homes
- 9029 Florin Way
- 8811 Fairhaven Ave
- 12416 Dorsey Ln
- 8842 Great Gorge Way
- 8707 Community Square Ln
- 9110 Midland Turn
- 12909 Center Park Way
- 9109 Fairhaven Ave
- 12315 Wheeling Ave
- 12919 Marlton Center Dr
- 12921 Sweet Christina Ct
- 9207 Midland Turn
- 12736 Wedgedale Ct
- 12458 Old Colony Dr
- 12720 Wedgedale Ct
- 12506 Wallace Ln
- 9416 Midland Turn
- 12810 Carousel Ct
- 12009 Berrybrook Terrace
- 0 Trumps Hill Rd Unit MDPG2145194



