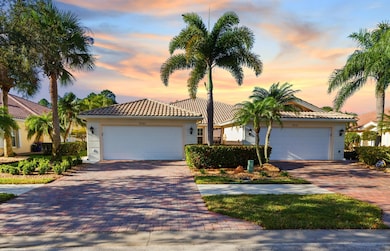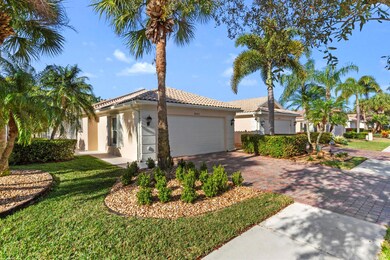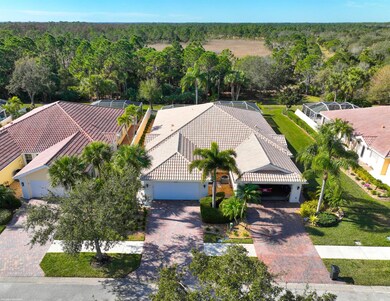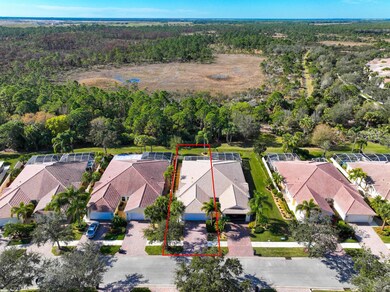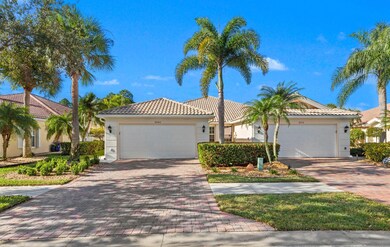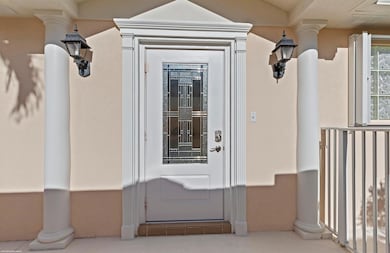
9084 SE Hawks Nest Ct Hobe Sound, FL 33455
Lost Lake NeighborhoodEstimated payment $3,548/month
Highlights
- Clubhouse
- Vaulted Ceiling
- Tennis Courts
- South Fork High School Rated A-
- Community Pool
- Breakfast Area or Nook
About This Home
METICULOUSLY MAINTAINED 2B/2B POURED CONCRETE HOME WITH NEWER WINDOWS ACCORDION STORM SHUTTERS, & IMPACT FRONT DOOR. LIGHT FILLED WITH BRIGHT LARGE CERAMIC TILES THROUGHOUT. NEWER APPLIANCES, NEW REFRIGERATOR, GRANITE COUNTER TOPS, PLANTATION SHUTTERS, MAYTAG CLOTHES WASHER & DRYER, 6 NEWER CEILING FANS, EPOXY GARAGE FLOOR HURRICANE IMPACT GARAGE DOOR, GENERATOR OUTLET, NEWER SCREENED LANAI, BACK YARD FENCED AREA , CENTRAL VACUUM. NATURE PRESERVE IN BACKYARD. CLOSE TO SHOPPING, RESTAURANTS, GOLF, TENNIS, OCEAN BEACHES AND AIRPORTS. BEAUTIFUL TROPICAL LANDSCAPING AND A TREE LINED STREET. NOTHING NEEDED, MOVE IN READY. HOA FEES INCLUDE COMMUNITY POOL, TENNIS, BOCCE, LANDSCAPING, IRRIGATION, CABLE TV, INTERNET COMMON AREA MAINTENANCE, EXTERIOR HOME MAINTENANCE (NOT ROOF), & MGMT. COMPANY
Townhouse Details
Home Type
- Townhome
Est. Annual Taxes
- $4,084
Year Built
- Built in 2002
Lot Details
- 5,124 Sq Ft Lot
- Fenced
- Sprinkler System
HOA Fees
- $334 Monthly HOA Fees
Parking
- 2 Car Attached Garage
- Garage Door Opener
- Driveway
- On-Street Parking
Home Design
- Concrete Roof
Interior Spaces
- 1,770 Sq Ft Home
- 1-Story Property
- Central Vacuum
- Built-In Features
- Vaulted Ceiling
- Ceiling Fan
- Plantation Shutters
- Florida or Dining Combination
- Ceramic Tile Flooring
Kitchen
- Breakfast Area or Nook
- Electric Range
- Microwave
- Ice Maker
- Dishwasher
Bedrooms and Bathrooms
- 2 Bedrooms
- Split Bedroom Floorplan
- 2 Full Bathrooms
- Dual Sinks
Laundry
- Laundry Room
- Washer and Dryer
- Laundry Tub
Utilities
- Central Heating and Cooling System
- Heat Strip
- Electric Water Heater
- Cable TV Available
Listing and Financial Details
- Assessor Parcel Number 113941001000021800
Community Details
Overview
- Association fees include management, common areas, ground maintenance, maintenance structure, internet
- Built by DiVosta Homes
- The Retreat Subdivision, Capri Iii Floorplan
Amenities
- Clubhouse
- Community Wi-Fi
Recreation
- Tennis Courts
- Pickleball Courts
- Bocce Ball Court
- Community Pool
Pet Policy
- Pets Allowed
Map
Home Values in the Area
Average Home Value in this Area
Tax History
| Year | Tax Paid | Tax Assessment Tax Assessment Total Assessment is a certain percentage of the fair market value that is determined by local assessors to be the total taxable value of land and additions on the property. | Land | Improvement |
|---|---|---|---|---|
| 2024 | $4,074 | $267,968 | -- | -- |
| 2023 | $4,074 | $260,164 | $0 | $0 |
| 2022 | $3,926 | $252,587 | $0 | $0 |
| 2021 | $3,926 | $245,231 | $0 | $0 |
| 2020 | $3,824 | $241,846 | $0 | $0 |
| 2019 | $3,761 | $236,408 | $0 | $0 |
| 2018 | $3,667 | $232,000 | $100,000 | $132,000 |
| 2017 | $3,272 | $234,820 | $130,000 | $104,820 |
| 2016 | $3,809 | $206,200 | $105,000 | $101,200 |
| 2015 | $2,334 | $165,562 | $0 | $0 |
| 2014 | $2,334 | $164,248 | $0 | $0 |
Property History
| Date | Event | Price | Change | Sq Ft Price |
|---|---|---|---|---|
| 02/03/2025 02/03/25 | For Sale | $515,000 | -- | $291 / Sq Ft |
Deed History
| Date | Type | Sale Price | Title Company |
|---|---|---|---|
| Warranty Deed | $210,000 | Sage Title & Escrow | |
| Deed | $100 | -- | |
| Interfamily Deed Transfer | -- | -- | |
| Special Warranty Deed | $167,300 | American Title Of The Palm B |
Mortgage History
| Date | Status | Loan Amount | Loan Type |
|---|---|---|---|
| Open | $140,000 | Credit Line Revolving | |
| Previous Owner | $133,000 | No Value Available |
Similar Homes in Hobe Sound, FL
Source: BeachesMLS
MLS Number: R11058681
APN: 11-39-41-001-000-02180-0
- 9073 SE Hawks Nest Ct
- 9164 SE Hawks Nest Ct
- 9193 SE Retreat Dr
- 3356 SE Glacier Terrace
- 8774 SE Retreat Dr
- 3402 SE Cascadia Way
- 8893 SE Retreat Dr
- 3371 SE Cascadia Way
- 9102 SE Eldorado Way
- 8436 SE Retreat Dr
- 8657 SE Nicolete Ln
- 8449 SE Retreat Dr
- 8522 SE Retreat Dr
- 8486 SE Retreat Dr
- 8338 SE Angelina Ct
- 8376 SE Paurotis Ln
- 8473 SE Palm Hammock Ln
- 8232 SE Paurotis Ln
- 8185 SE Paurotis Ln
- 8172 SE Palm Hammock Ln

