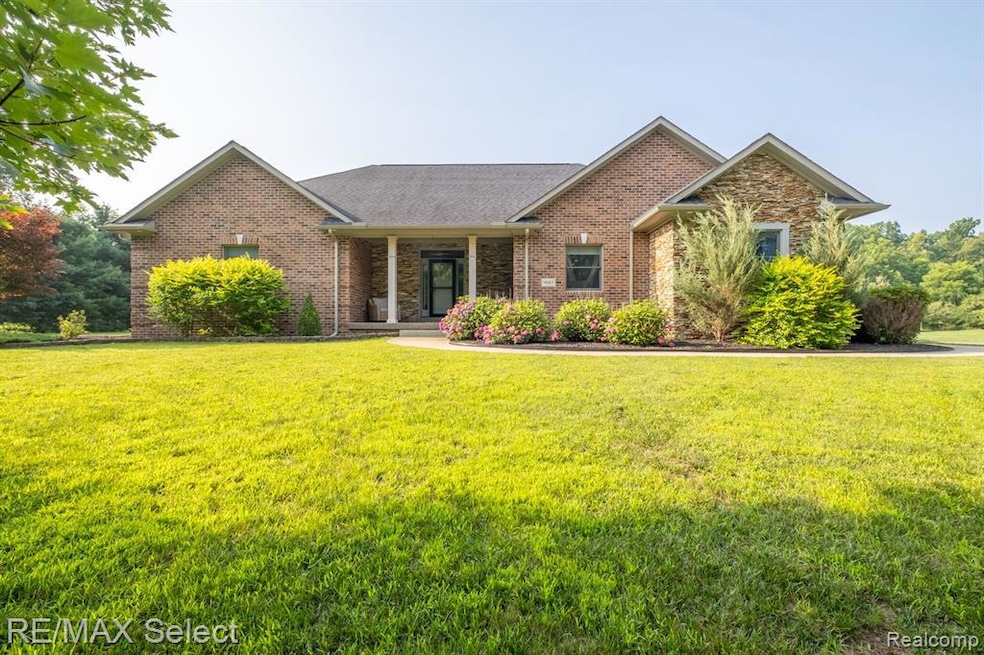Welcome to your own luxurious oasis in Flushing! This stunning full brick ranch, with a thoughtfully designed split bedroom floor plan, offers a perfect blend of elegance and comfort. Built in 2013, this exquisite home boasts 2410 sq ft above grade, complemented by an additional 2200 sq ft in the finished basement, providing ample space for your every need.
As you step inside, be greeted by the rich beauty of Brazilian Cherry hardwood flooring throughout the main level, adding warmth and sophistication to every room. With 3 bedrooms and 2 bathrooms on the main floor, this home provides a peaceful retreat for all. Plus, discover an additional kitchen, bathroom, and bonus room in the basement, perfect for your hobbies, a home office, or a cozy getaway for guests.Prepare to be impressed by the gourmet kitchen, featuring beautiful granite countertops and top-of-the-line soft-close cabinets. It's a chef's dream come true! Whether you're hosting dinner parties or whipping up a family meal, this kitchen will surely delight your culinary adventures.Stay cozy during chilly evenings with not one, but two fireplaces—one in the great room on the main level and another in the basement, ensuring comfort and ambiance at any gathering.Need extra space for vehicles or hobbies? Look no further, as this home comes with a spacious 25’x44’ 3-car garage, offering plenty of room for cars and storage.Step outside to your covered patio, where you can relax and entertain while enjoying the view of the inviting in-ground pool, accompanied by a pool house for added convenience. It's the perfect spot to create lasting memories with family and friends.
Nestled on a large 1.39-acre lot, there's plenty of room for entertaining family and friends. Don't miss the chance to own this extraordinary property that brings together luxury, comfort, and an abundance of space on a serene lot. Your dream home awaits!

