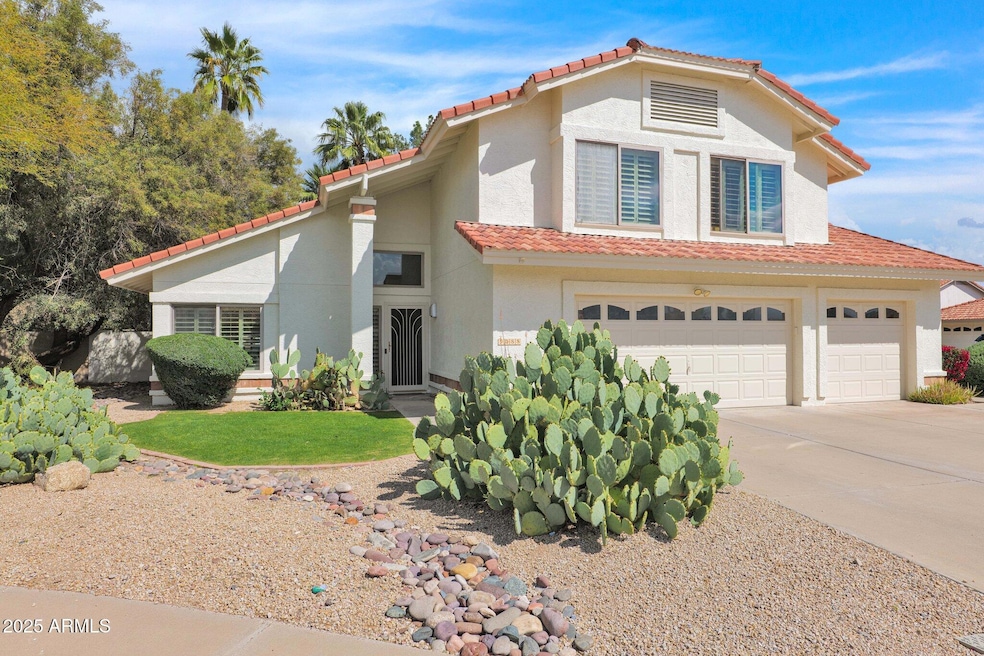
9088 E Davenport Dr Scottsdale, AZ 85260
Horizons NeighborhoodEstimated payment $5,423/month
Highlights
- Play Pool
- Vaulted Ceiling
- Spanish Architecture
- Redfield Elementary School Rated A
- Wood Flooring
- Corner Lot
About This Home
Welcome to your desert sanctuary nestled in a tranquil Scottsdale neighborhood, where convenience meets luxury. Located a short distance from Redfield Elementary School and Thunderbird Park, this 4-bedroom, 3-bathroom home with a loft offers unparalleled comfort and style. With easy access to the 101 freeway, commuting is a breeze, while nearby amenities enrich daily living. Boasting a spacious layout, it exudes functionality at every turn. The formal living room is inviting, while the adjacent open living/dining room sets the stage for intimate gatherings. The heart of the home is in the gourmet kitchen, where culinary dreams unfold amidst rich countertops, custom cabinetry, and top-of-the-line stainless steel appliances. A center island offers ample workspace and seating, making it the perfect hub for gatherings. The main floor features a versatile guest room or office, complete with an accessible shower for added convenience.
Outside, discover your private oasis, where desert living meets entertainment. The backyard features a stunning travertine patio, perfect for al fresco dining or lounging in the sun. Cool off in the sparkling play pool, or fire up the built-in BBQ. Whether hosting a summer soiree or simply enjoying a quiet evening under the stars, this backyard paradise offers endless possibilities.
Home Details
Home Type
- Single Family
Est. Annual Taxes
- $2,932
Year Built
- Built in 1988
Lot Details
- 8,141 Sq Ft Lot
- Cul-De-Sac
- Block Wall Fence
- Corner Lot
- Front and Back Yard Sprinklers
- Sprinklers on Timer
- Grass Covered Lot
HOA Fees
- $16 Monthly HOA Fees
Parking
- 3 Car Garage
Home Design
- Spanish Architecture
- Wood Frame Construction
- Tile Roof
- Block Exterior
- Stucco
Interior Spaces
- 2,628 Sq Ft Home
- 2-Story Property
- Vaulted Ceiling
- Ceiling Fan
- Skylights
- Double Pane Windows
- ENERGY STAR Qualified Windows with Low Emissivity
- Family Room with Fireplace
Kitchen
- Eat-In Kitchen
- Breakfast Bar
- Built-In Microwave
- Kitchen Island
- Granite Countertops
Flooring
- Floors Updated in 2024
- Wood
- Carpet
- Tile
Bedrooms and Bathrooms
- 4 Bedrooms
- Remodeled Bathroom
- Primary Bathroom is a Full Bathroom
- 3 Bathrooms
- Dual Vanity Sinks in Primary Bathroom
- Bidet
- Bathtub With Separate Shower Stall
Accessible Home Design
- Roll-in Shower
- Grab Bar In Bathroom
- Raised Toilet
Eco-Friendly Details
- ENERGY STAR Qualified Equipment
Pool
- Play Pool
- Fence Around Pool
Outdoor Features
- Outdoor Storage
- Built-In Barbecue
Schools
- Redfield Elementary School
- Desert Canyon Middle School
- Desert Mountain High School
Utilities
- Cooling System Updated in 2023
- Cooling Available
- Zoned Heating
- Plumbing System Updated in 2024
- High Speed Internet
- Cable TV Available
Community Details
- Association fees include ground maintenance
- Amcor Association, Phone Number (480) 948-5860
- Built by Knoel
- Palos Verdes Subdivision
Listing and Financial Details
- Tax Lot 320
- Assessor Parcel Number 217-24-203
Map
Home Values in the Area
Average Home Value in this Area
Tax History
| Year | Tax Paid | Tax Assessment Tax Assessment Total Assessment is a certain percentage of the fair market value that is determined by local assessors to be the total taxable value of land and additions on the property. | Land | Improvement |
|---|---|---|---|---|
| 2025 | $2,932 | $50,985 | -- | -- |
| 2024 | $2,861 | $48,557 | -- | -- |
| 2023 | $2,861 | $61,020 | $12,200 | $48,820 |
| 2022 | $2,727 | $47,730 | $9,540 | $38,190 |
| 2021 | $2,956 | $44,200 | $8,840 | $35,360 |
| 2020 | $2,929 | $41,960 | $8,390 | $33,570 |
| 2019 | $2,846 | $40,310 | $8,060 | $32,250 |
| 2018 | $2,781 | $39,150 | $7,830 | $31,320 |
| 2017 | $2,624 | $39,230 | $7,840 | $31,390 |
| 2016 | $2,574 | $37,760 | $7,550 | $30,210 |
| 2015 | $2,473 | $35,670 | $7,130 | $28,540 |
Property History
| Date | Event | Price | Change | Sq Ft Price |
|---|---|---|---|---|
| 03/27/2025 03/27/25 | For Sale | $925,000 | -- | $352 / Sq Ft |
Deed History
| Date | Type | Sale Price | Title Company |
|---|---|---|---|
| Interfamily Deed Transfer | -- | None Available |
Mortgage History
| Date | Status | Loan Amount | Loan Type |
|---|---|---|---|
| Closed | $192,475 | New Conventional | |
| Closed | $194,425 | FHA | |
| Closed | $52,500 | Credit Line Revolving | |
| Closed | $193,800 | New Conventional | |
| Closed | $250,000 | Credit Line Revolving | |
| Closed | $85,000 | Credit Line Revolving | |
| Closed | $165,620 | Unknown |
Similar Homes in Scottsdale, AZ
Source: Arizona Regional Multiple Listing Service (ARMLS)
MLS Number: 6829964
APN: 217-24-203
- 9014 E Sharon Dr
- 8984 E Sutton Dr
- 8946 E Voltaire Dr
- 13540 N 92nd Place
- 13425 N 92nd Place
- 9144 E Pershing Ave
- 8911 E Sutton Dr
- 8894 E Sheena Dr
- 14000 N 94th St Unit 1085
- 14000 N 94th St Unit 3190
- 14000 N 94th St Unit 3094
- 14000 N 94th St Unit 3147
- 14000 N 94th St Unit 2144
- 14000 N 94th St Unit 1102
- 14000 N 94th St Unit 3200
- 14000 N 94th St Unit 1037
- 13566 N 93rd Place
- 9293 E Sutton Dr
- 8861 E Sutton Dr
- 13454 N 88th Place
