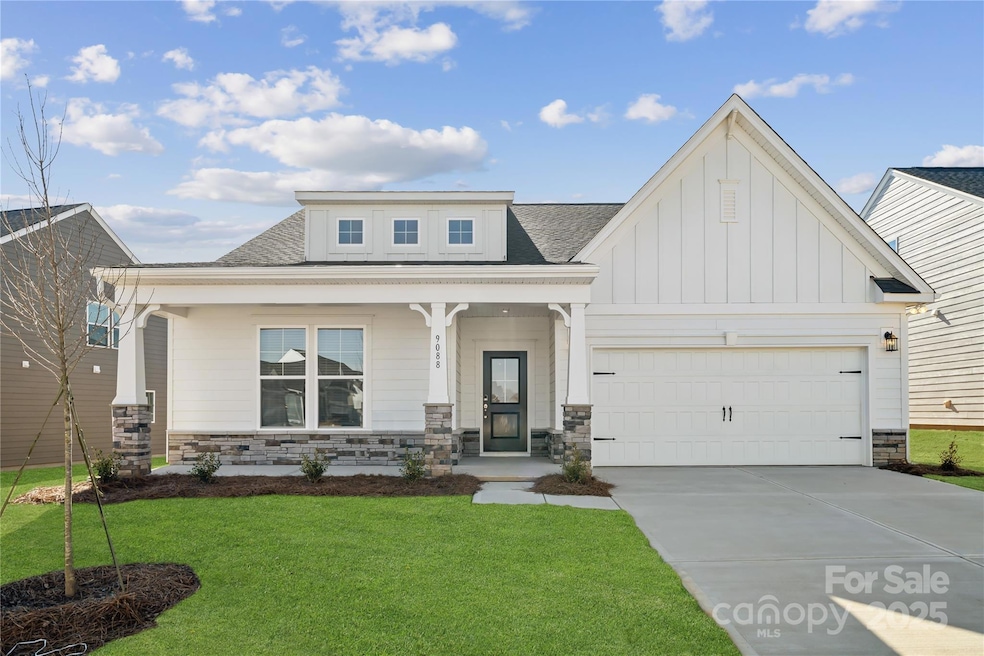
9088 El Sworth Dr Sherrills Ford, NC 28673
Estimated payment $3,175/month
Highlights
- New Construction
- Open Floorplan
- Traditional Architecture
- Senior Community
- Clubhouse
- Lawn
About This Home
55+ Community! New Construction. Welcome to this delightful single-story home, where comfort meets convenience in every corner. Step into a spacious haven featuring three inviting bedrooms and two well-appointed bathrooms, perfect for family living. The expansive family room is a standout, bathed in natural light and offering a cozy fireplace, complemented by elegant vaulted ceilings that add a touch of grandeur. Whether you're entertaining or enjoying a quiet evening in, the heart of the home—a huge kitchen island—beckons for gatherings, with a refrigerator and stylish blinds included to enhance your everyday living. This stair-free living space promises a seamless blend of charm and practicality, making it an ideal retreat for those seeking a warm and welcoming environment.
Listing Agent
SM North Carolina Brokerage Brokerage Email: millersl@stanleymartin.com License #179078
Open House Schedule
-
Thursday, April 24, 202511:00 am to 5:00 pm4/24/2025 11:00:00 AM +00:004/24/2025 5:00:00 PM +00:00For access and more information, please visit our Model Home at 8372 Acadia ParkwayAdd to Calendar
-
Friday, April 25, 202511:00 am to 5:00 pm4/25/2025 11:00:00 AM +00:004/25/2025 5:00:00 PM +00:00For access and more information, please visit our Model Home at 8372 Acadia ParkwayAdd to Calendar
Home Details
Home Type
- Single Family
Year Built
- Built in 2025 | New Construction
Lot Details
- Lawn
- Property is zoned SF
HOA Fees
- $250 Monthly HOA Fees
Parking
- 2 Car Attached Garage
- Front Facing Garage
- Driveway
Home Design
- Traditional Architecture
- Slab Foundation
- Stone Siding
Interior Spaces
- 1,900 Sq Ft Home
- 1-Story Property
- Open Floorplan
- Ceiling Fan
- Insulated Windows
- Entrance Foyer
- Family Room with Fireplace
- Screened Porch
- Laundry Room
Kitchen
- Breakfast Bar
- Gas Range
- Microwave
- Dishwasher
- Kitchen Island
- Disposal
Flooring
- Tile
- Vinyl
Bedrooms and Bathrooms
- 3 Main Level Bedrooms
- Split Bedroom Floorplan
- Walk-In Closet
- 2 Full Bathrooms
- Garden Bath
Outdoor Features
- Patio
Schools
- Catawba Elementary School
- Bandys High School
Utilities
- Forced Air Heating and Cooling System
- Vented Exhaust Fan
- Heating System Uses Natural Gas
- Tankless Water Heater
Listing and Financial Details
- Assessor Parcel Number 460902570683
Community Details
Overview
- Senior Community
- Csi Communities Association, Phone Number (704) 892-1660
- Built by Stanley Martin Homes
- The Retreat At Laurelbrook Subdivision, Wallace D Floorplan
- Mandatory home owners association
Amenities
- Clubhouse
Recreation
- Sport Court
Map
Home Values in the Area
Average Home Value in this Area
Property History
| Date | Event | Price | Change | Sq Ft Price |
|---|---|---|---|---|
| 03/06/2025 03/06/25 | Price Changed | $444,390 | 0.0% | $234 / Sq Ft |
| 01/03/2025 01/03/25 | Price Changed | $444,330 | -1.0% | $234 / Sq Ft |
| 11/04/2024 11/04/24 | For Sale | $449,000 | -- | $236 / Sq Ft |
Similar Homes in Sherrills Ford, NC
Source: Canopy MLS (Canopy Realtor® Association)
MLS Number: 4197415
- 884 Exeter Dr
- 9088 El Sworth Dr
- 920 Exeter Dr
- 1048 Arundle Rd
- 8364 Acadia Pkwy
- 960 Exeter Dr
- 1465 Ardmore Dr Unit 237
- 1453 Ardmore Dr Unit 240
- 1456 Ardmore Dr Unit 347
- 1449 Ardmore Dr Unit 241
- 1440 Ardmore Dr Unit 343
- 1436 Ardmore Dr Unit 342
- 924 Hopewell Church Rd
- 1869 Wooten St
- 8585 Acadia Pkwy
- 8610 Acadia Pkwy
- 8614 Acadia Pkwy
- 8613 Acadia Pkwy
- 2078 Van Buren Rd
- 8609 Acadia Pkwy






