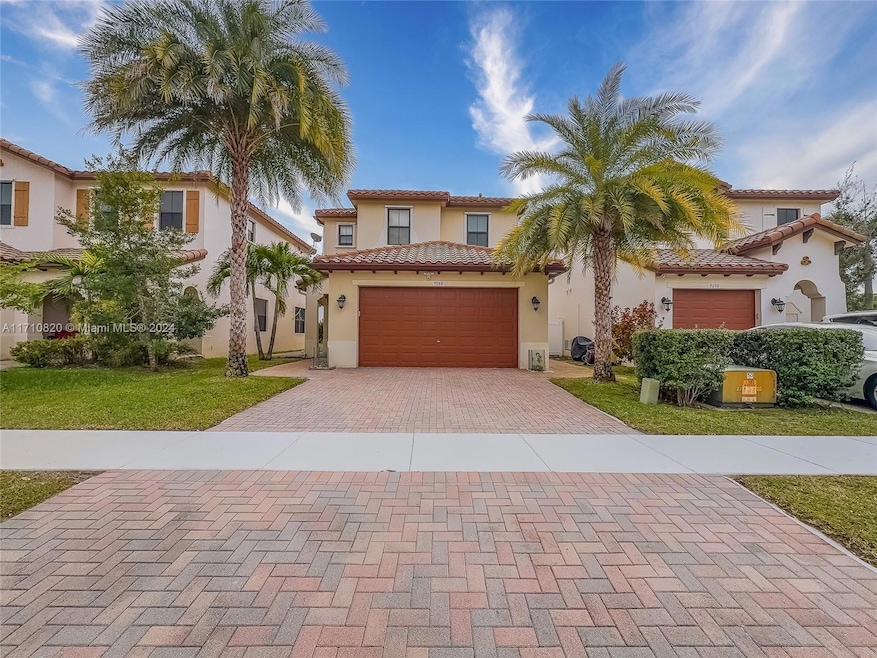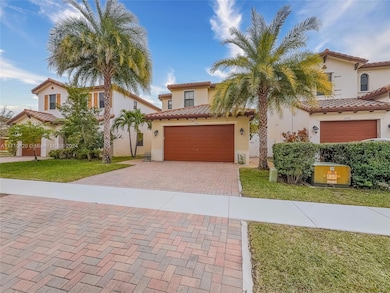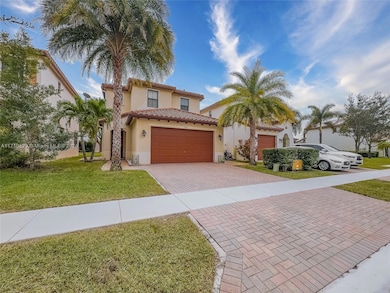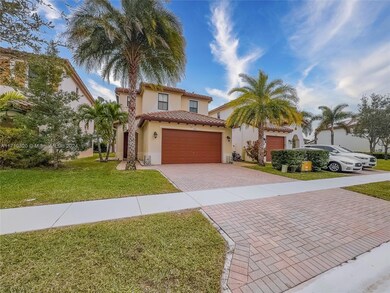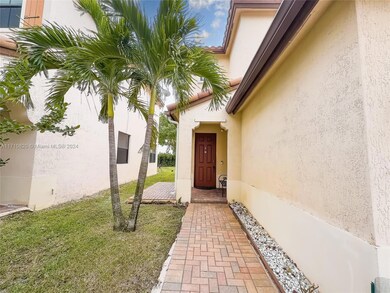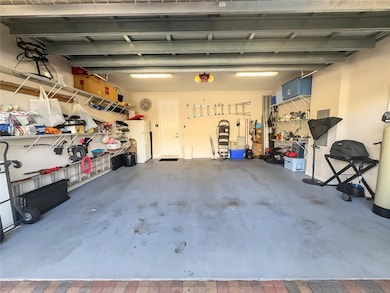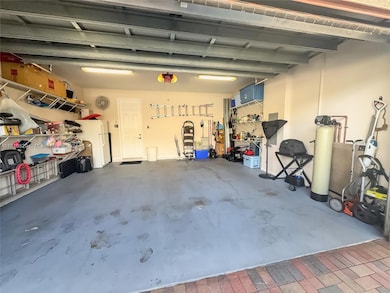
9088 SW 35th St Miramar, FL 33025
Miramar Park NeighborhoodEstimated payment $4,467/month
Highlights
- Gated Community
- Garden View
- Partial Panel Shutters or Awnings
- Vaulted Ceiling
- Community Pool
- 2 Car Attached Garage
About This Home
Welcome to this 3-bed, 2.5-bath home with a 2-car garage in a gated community with private security, pool, playground, and pet-friendly stations. This move-in-ready home features luxury vinyl plank flooring downstairs, laminate upstairs, and ceramic tile in the bathrooms and laundry room. The gourmet kitchen has 42-inch cabinets, granite countertops, stainless steel appliances, pendant lighting, and a walk-in pantry. The master suite includes LED crown molding, dual vanities, a frameless glass shower, and 2 closets-a traditional closet and a spacious walk-in closet.
Upgrades include hurricane impact windows, a smart home doorbell and lock, water filtration, gutters, and extended pavers. The large fenced backyard is perfect for outdoor living. Schedule your showing today!
Home Details
Home Type
- Single Family
Est. Annual Taxes
- $6,562
Year Built
- Built in 2014
Lot Details
- 3,998 Sq Ft Lot
- North Facing Home
- Fenced
- Property is zoned RS7
HOA Fees
- $130 Monthly HOA Fees
Parking
- 2 Car Attached Garage
- Automatic Garage Door Opener
- Driveway
- Open Parking
Home Design
- Tile Roof
- Concrete Block And Stucco Construction
Interior Spaces
- 1,868 Sq Ft Home
- 2-Story Property
- Vaulted Ceiling
- Ceiling Fan
- Family Room
- Open Floorplan
- Garden Views
Kitchen
- Microwave
- Ice Maker
- Dishwasher
- Snack Bar or Counter
- Disposal
Flooring
- Tile
- Vinyl
Bedrooms and Bathrooms
- 3 Bedrooms
- Primary Bedroom Upstairs
- Walk-In Closet
- Dual Sinks
- Shower Only
Laundry
- Laundry in Utility Room
- Dryer
- Washer
Home Security
- Partial Panel Shutters or Awnings
- High Impact Windows
- Fire and Smoke Detector
Outdoor Features
- Patio
Schools
- Sea Castle Elementary School
- New Renaissance Middle School
- Miramar High School
Utilities
- Central Heating and Cooling System
- Electric Water Heater
- Water Softener is Owned
Listing and Financial Details
- Assessor Parcel Number 514129180880
Community Details
Overview
- Foxcroft Homes Phase Ii,Waterview Subdivision, Corona Floor Plan
- Mandatory home owners association
Recreation
- Community Pool
Security
- Security Service
- Gated Community
Map
Home Values in the Area
Average Home Value in this Area
Tax History
| Year | Tax Paid | Tax Assessment Tax Assessment Total Assessment is a certain percentage of the fair market value that is determined by local assessors to be the total taxable value of land and additions on the property. | Land | Improvement |
|---|---|---|---|---|
| 2025 | $6,562 | $347,010 | -- | -- |
| 2024 | $6,405 | $337,240 | -- | -- |
| 2023 | $6,405 | $327,420 | $0 | $0 |
| 2022 | $5,994 | $317,890 | $0 | $0 |
| 2021 | $5,901 | $308,640 | $0 | $0 |
| 2020 | $5,808 | $303,010 | $0 | $0 |
| 2019 | $5,739 | $296,200 | $0 | $0 |
| 2018 | $5,526 | $290,680 | $0 | $0 |
| 2017 | $5,339 | $284,710 | $0 | $0 |
| 2016 | $5,311 | $278,480 | $0 | $0 |
| 2015 | $5,324 | $275,770 | $0 | $0 |
| 2014 | $694 | $29,990 | $0 | $0 |
| 2013 | -- | $29,990 | $29,990 | $0 |
Property History
| Date | Event | Price | Change | Sq Ft Price |
|---|---|---|---|---|
| 12/17/2024 12/17/24 | For Sale | $679,000 | -- | $363 / Sq Ft |
Deed History
| Date | Type | Sale Price | Title Company |
|---|---|---|---|
| Special Warranty Deed | $299,800 | Attorney |
Mortgage History
| Date | Status | Loan Amount | Loan Type |
|---|---|---|---|
| Open | $200,000 | Credit Line Revolving | |
| Closed | $257,000 | New Conventional | |
| Closed | $257,500 | New Conventional | |
| Closed | $269,734 | New Conventional |
Similar Homes in the area
Source: MIAMI REALTORS® MLS
MLS Number: A11710820
APN: 51-41-29-18-0880
- 9088 SW 35th St
- 9074 SW 36th St
- 9104 SW 36th St
- 3195 Foxcroft Rd Unit F302
- 3285 Foxcroft Rd Unit E108
- 3253 Foxcroft Rd Unit G110
- 3253 Foxcroft Rd Unit G107
- 3253 Foxcroft Rd Unit G305
- 3253 Foxcroft Rd Unit G210
- 3490 Foxcroft Rd Unit B304
- 3490 Foxcroft Rd Unit B204
- 3490 Foxcroft Rd Unit B212
- 9166 SW 36th Manor
- 3396 Foxcroft Rd Unit 113
- 3396 Foxcroft Rd Unit 304
- 3396 Foxcroft Rd Unit 305
- 3396 Foxcroft Rd Unit 308
- 3400 Foxcroft Rd Unit 301
- 3400 Foxcroft Rd Unit 212
- 3400 Foxcroft Rd Unit 107
