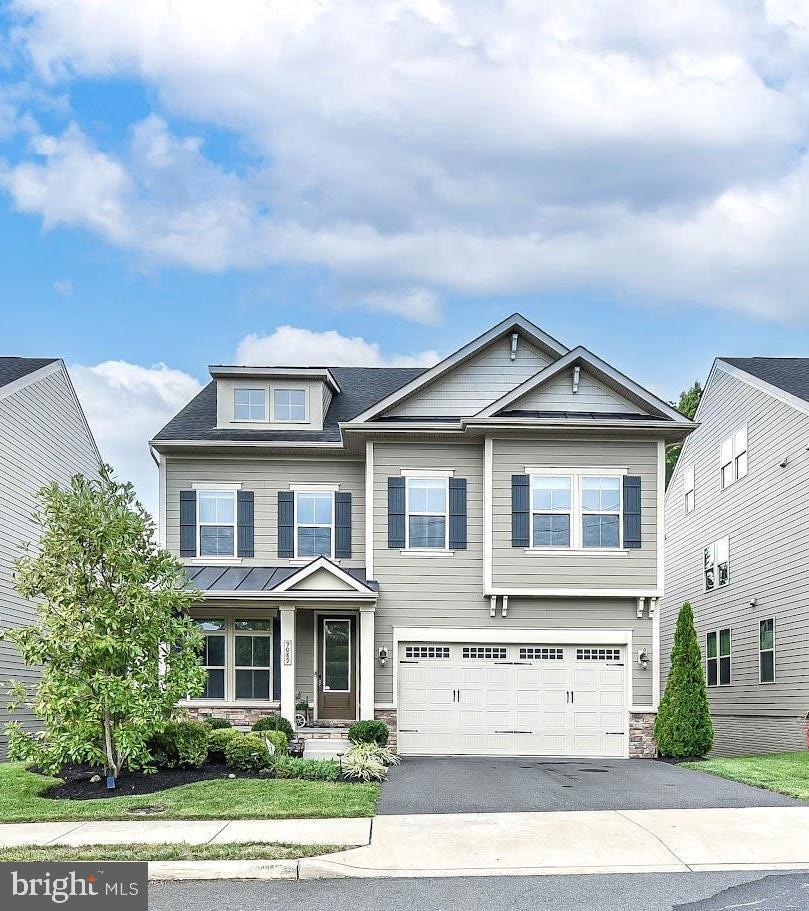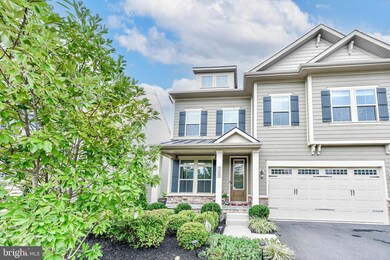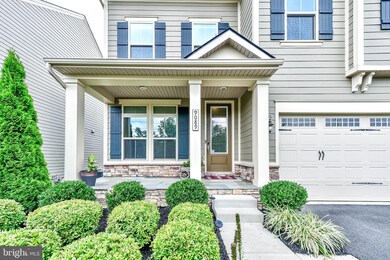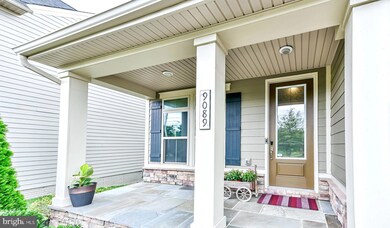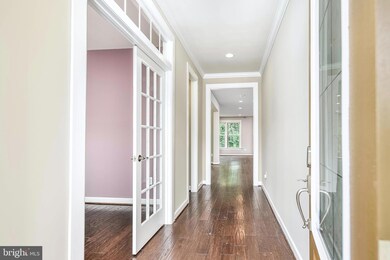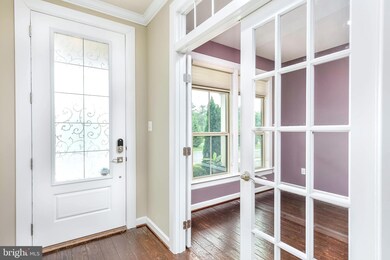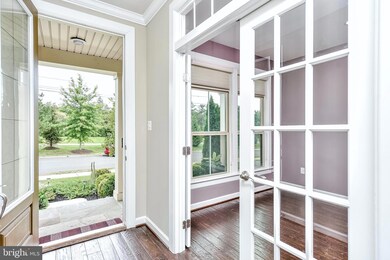
9089 Bear Branch Place Fairfax, VA 22031
Mantua NeighborhoodHighlights
- Colonial Architecture
- 2 Car Attached Garage
- Forced Air Zoned Heating and Cooling System
- Mantua Elementary School Rated A
About This Home
As of October 2024Experience the pinnacle of luxury and privacy in this exceptional NV home, spanning over four spacious levels. Modeled after the coveted Elevation C design, this residence is one of only two in the neighborhood with this distinctive style. The kitchen is a chef's delight, featuring quartz countertops, an upgraded backsplash, and a modern sink that extends to all bathrooms, which also boast upgraded faucets and lighting fixtures. The entire home is adorned with cellular window shades, with bedrooms and bathrooms equipped with top-down/bottom-up functionality for enhanced privacy and light control.
The backyard is a tranquil oasis, surrounded by mature trees, offering the perfect setting for serene outdoor living. The master bedroom features newly installed custom closets as of 2024, providing ample storage. The home’s thoughtful layout includes a spacious loft on the fourth floor, complete with a cozy living room, bedroom, and bathroom, ideal for guests or additional family space.
The walkout basement has been beautifully finished, featuring an added wet bar, an additional bedroom, and upgraded carpeting with premium padding. The first and second floors showcase stunning upgraded hardwood floors, complemented by a Trek deck installed in 2019, perfect for entertaining. Enjoy peace of mind with the upgraded hardwired Trinity security system and immerse yourself in the enhanced sound and music systems available in the dining room, living room, and basement. Custom Sherwin Williams paints add a touch of elegance throughout the home.
This home is a commuter's dream, conveniently located just off Route 50, near Route 66, and two miles from I-495. It is also under two miles to the Vienna Metro and the Mosaic District, with several grocery stores, Starbucks, and Amazon Fresh nearby. Enjoy walking distance to the Accotink Stream Trail/Cross County Connector Trail and Eakin Community Park. Less than a mile away is the Scout on the Circle Plaza, with nearby playgrounds including Towers Park Playground and Van Dyke Park Playground.
This home truly has it all—a perfect blend of style, functionality, and premium upgrades, ready for you to move in and enjoy.
Last Buyer's Agent
Jake Barney
Redfin Corporation License #5010739

Home Details
Home Type
- Single Family
Est. Annual Taxes
- $15,009
Year Built
- Built in 2017
Lot Details
- 5,105 Sq Ft Lot
- Property is zoned 150
HOA Fees
- $210 Monthly HOA Fees
Parking
- 2 Car Attached Garage
- Front Facing Garage
Home Design
- Colonial Architecture
- Concrete Perimeter Foundation
Interior Spaces
- Property has 3 Levels
- Natural lighting in basement
Bedrooms and Bathrooms
Schools
- Mantua Elementary School
- Frost Middle School
- Woodson High School
Utilities
- Forced Air Zoned Heating and Cooling System
- Natural Gas Water Heater
Community Details
- Association fees include common area maintenance, trash, road maintenance
- Scs Management HOA
- Woodson Square Subdivision
Listing and Financial Details
- Tax Lot 5
- Assessor Parcel Number 0484 31 0005
Map
Home Values in the Area
Average Home Value in this Area
Property History
| Date | Event | Price | Change | Sq Ft Price |
|---|---|---|---|---|
| 10/03/2024 10/03/24 | Sold | $1,565,000 | -1.3% | $290 / Sq Ft |
| 08/31/2024 08/31/24 | Pending | -- | -- | -- |
| 08/20/2024 08/20/24 | For Sale | $1,585,000 | -- | $293 / Sq Ft |
Tax History
| Year | Tax Paid | Tax Assessment Tax Assessment Total Assessment is a certain percentage of the fair market value that is determined by local assessors to be the total taxable value of land and additions on the property. | Land | Improvement |
|---|---|---|---|---|
| 2021 | $12,824 | $1,092,790 | $327,000 | $765,790 |
| 2020 | $12,691 | $1,072,340 | $336,000 | $736,340 |
| 2019 | $12,632 | $1,067,320 | $336,000 | $731,320 |
| 2018 | $12,632 | $1,067,320 | $336,000 | $731,320 |
| 2017 | $6,218 | $994,920 | $305,000 | $689,920 |
| 2016 | -- | $0 | $0 | $0 |
Mortgage History
| Date | Status | Loan Amount | Loan Type |
|---|---|---|---|
| Open | $780,000 | New Conventional | |
| Closed | $870,000 | Adjustable Rate Mortgage/ARM |
Deed History
| Date | Type | Sale Price | Title Company |
|---|---|---|---|
| Deed | $1,142,223 | Stewart Title Guaranty Co | |
| Warranty Deed | $565,000 | None Available |
Similar Homes in Fairfax, VA
Source: Bright MLS
MLS Number: VAFX2193682
APN: 048-4-31-0005
- 3126 Babashaw Ct
- 3166 Ellenwood Dr
- 9027 Bowler Dr
- 3308 Parkside Terrace
- 9104 Omar Ct
- 9214 Graceland Place
- 3053 Braxton Wood Ct
- 9132 Santayana Dr
- 9230 Annhurst St
- 9110 Glenbrook Rd
- 2995 Braxton Wood Ct
- 9306 Santayana Dr
- 2928 Hunter Rd
- 8849 Modano Place
- 2924 Hunter Rd
- 3321 Prince William Dr
- 8623 Cherry Dr
- 3419 Barkley Dr
- 9457 Fairfax Blvd Unit 203
- 8935 Glenbrook Rd
