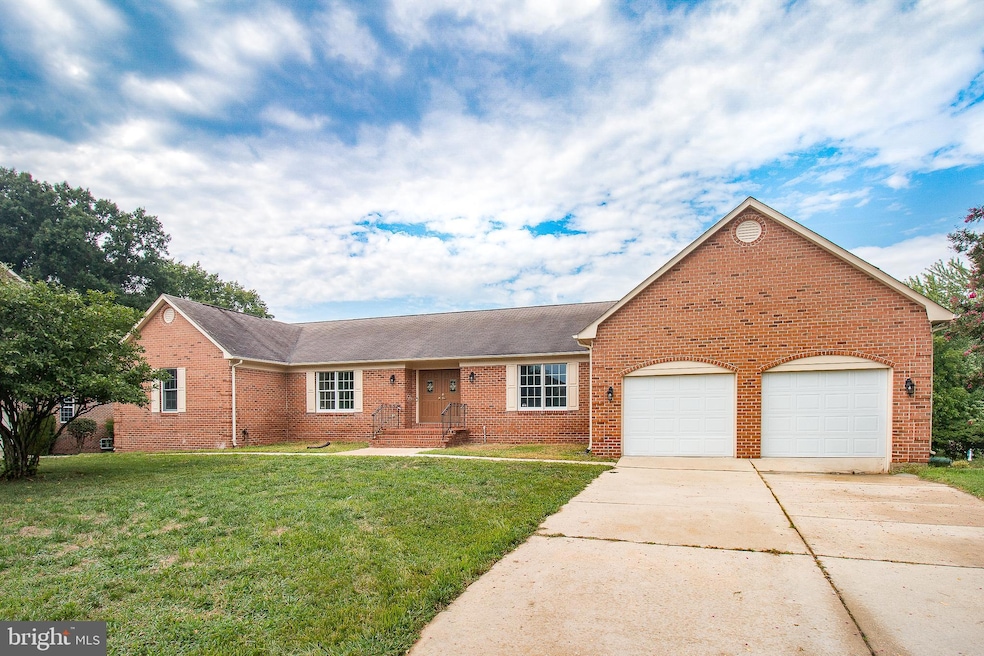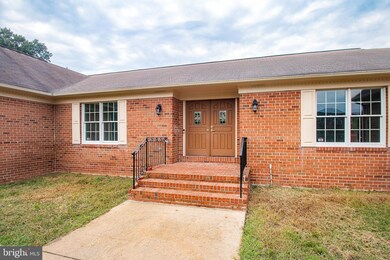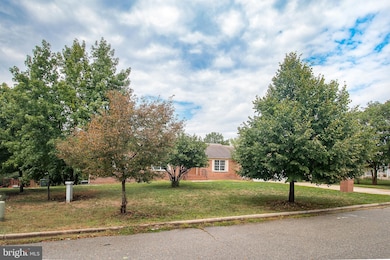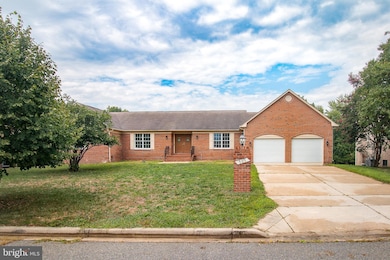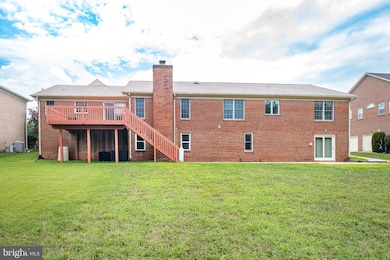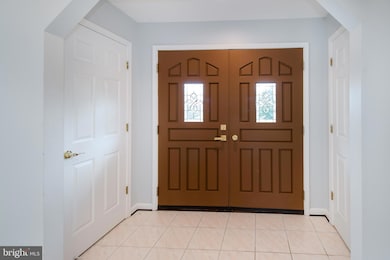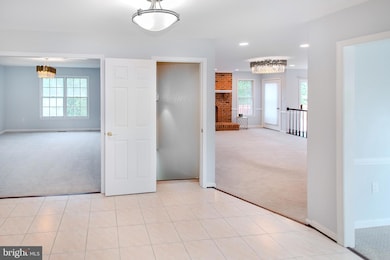
909 Amer Dr Fort Washington, MD 20744
Highlights
- Home Theater
- Recreation Room
- No HOA
- Deck
- Raised Ranch Architecture
- Den
About This Home
As of April 2025Welcome to this stunning luxury residence, a true masterpiece of modern living, nestled on a scenic lot that offers an unparalleled blend of elegance, space, and tranquility. Spanning an impressive over 5,000 square feet livable space, this five-bedroom, four-bathroom home is a rare gem that combines the finest in craftsmanship with the latest in-home amenities.
As you enter, you are greeted by an expansive and open floor plan, accentuated by high ceilings and an abundance of natural light. The heart of the home is the spectacular kitchen, designed for both the avid home chef and the passionate entertainer. This culinary haven boasts top-of-the-line appliances, custom cabinetry, and a show-stopping two-sided waterfall island that seamlessly integrates functionality with style. The island is not only a centerpiece but also a gathering spot for friends and family, making this kitchen truly the soul of the home.
The spacious bedrooms provide comfort and privacy for every member of the household. The primary suite is a retreat unto itself, featuring luxurious finishes and ample space, ensuring a serene escape at the end of the day.
Below, the home extends into a vast basement, offering endless possibilities for entertainment, relaxation, or additional living space. Whether you envision a home theater, fitness center, or game room, this basement can accommodate it all.
The outdoor space is equally captivating. The flat lot offers a perfect blend of manicured landscaping and natural beauty, with lush greenery and mature trees providing a picturesque backdrop. A unique feature of this home is the natural gas supply, a rare find in the area, offering convenience and efficiency.
This home is more than just a place to live; it’s a lifestyle. If you’re looking for a luxurious sanctuary that combines the best of modern living with the peace and beauty of nature, this property is the perfect choice.
Home Details
Home Type
- Single Family
Est. Annual Taxes
- $9,009
Year Built
- Built in 1995 | Remodeled in 2024
Lot Details
- 0.56 Acre Lot
- Back Yard Fenced
- Property is in excellent condition
- Property is zoned RR
Parking
- 2 Car Attached Garage
- Oversized Parking
- Front Facing Garage
Home Design
- Raised Ranch Architecture
- Brick Exterior Construction
- Block Foundation
Interior Spaces
- Property has 2 Levels
- Gas Fireplace
- Entrance Foyer
- Living Room
- Dining Room
- Home Theater
- Den
- Recreation Room
Kitchen
- Gas Oven or Range
- Built-In Microwave
- Ice Maker
- Dishwasher
- Stainless Steel Appliances
- Disposal
Flooring
- Carpet
- Laminate
- Ceramic Tile
Bedrooms and Bathrooms
Laundry
- Laundry on main level
- Dryer
- Washer
Finished Basement
- Walk-Out Basement
- Basement Fills Entire Space Under The House
- Rear Basement Entry
Outdoor Features
- Deck
- Patio
Utilities
- Forced Air Heating and Cooling System
- Heat Pump System
- Electric Water Heater
Community Details
- No Home Owners Association
- Tantallon North Subdivision
Listing and Financial Details
- Tax Lot 33
- Assessor Parcel Number 17050290478
Map
Home Values in the Area
Average Home Value in this Area
Property History
| Date | Event | Price | Change | Sq Ft Price |
|---|---|---|---|---|
| 04/11/2025 04/11/25 | Sold | $775,000 | 0.0% | $149 / Sq Ft |
| 03/14/2025 03/14/25 | Price Changed | $775,000 | 0.0% | $149 / Sq Ft |
| 03/14/2025 03/14/25 | For Sale | $775,000 | -3.1% | $149 / Sq Ft |
| 10/25/2024 10/25/24 | Off Market | $799,900 | -- | -- |
| 09/03/2024 09/03/24 | For Sale | $799,900 | +60.0% | $154 / Sq Ft |
| 01/31/2022 01/31/22 | Sold | $500,000 | +17.6% | $100 / Sq Ft |
| 01/11/2022 01/11/22 | For Sale | $425,000 | -15.0% | $85 / Sq Ft |
| 01/10/2022 01/10/22 | Off Market | $500,000 | -- | -- |
| 01/07/2022 01/07/22 | For Sale | $425,000 | -- | $85 / Sq Ft |
Tax History
| Year | Tax Paid | Tax Assessment Tax Assessment Total Assessment is a certain percentage of the fair market value that is determined by local assessors to be the total taxable value of land and additions on the property. | Land | Improvement |
|---|---|---|---|---|
| 2024 | $9,409 | $606,300 | $129,100 | $477,200 |
| 2023 | $6,300 | $566,567 | $0 | $0 |
| 2022 | $7,176 | $526,833 | $0 | $0 |
| 2021 | $13,959 | $487,100 | $127,000 | $360,100 |
| 2020 | $6,632 | $464,333 | $0 | $0 |
| 2019 | $6,323 | $441,567 | $0 | $0 |
| 2018 | $6,140 | $418,800 | $102,000 | $316,800 |
| 2017 | $2,806 | $401,700 | $0 | $0 |
| 2016 | -- | $384,600 | $0 | $0 |
| 2015 | $6,597 | $367,500 | $0 | $0 |
| 2014 | $6,597 | $367,500 | $0 | $0 |
Mortgage History
| Date | Status | Loan Amount | Loan Type |
|---|---|---|---|
| Closed | $250,000 | Construction | |
| Closed | $400,000 | Construction |
Deed History
| Date | Type | Sale Price | Title Company |
|---|---|---|---|
| Deed | $500,000 | None Listed On Document | |
| Interfamily Deed Transfer | -- | Lawyers Trust Title Co | |
| Deed | $70,000 | -- |
Similar Homes in Fort Washington, MD
Source: Bright MLS
MLS Number: MDPG2124312
APN: 05-0290478
- 11817 Tamer Ct
- 11710 Amer Ct
- 1005 Sero Estates Dr
- 906 Othman Dr
- 11009 Riverview Rd
- 11501 Riverview Rd
- 11017 Riverview Rd
- 10814 Hill Top Dr
- 1310 Swan Creek Rd
- 306 Thaden Ave
- 11700 Fort Washington Rd
- 12009 Bion Dr
- 10604 Cannonview Ct
- 102 E Swan Creek Rd
- 224 Emerald Hill Dr
- 11801 Asbury Dr
- 312 Battersea Ln
- 12208 Fort Washington Rd
- 11607 Olympic Dr
- 836 Herbert Springs Rd
