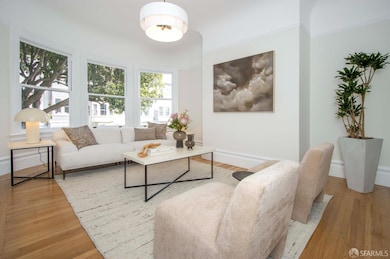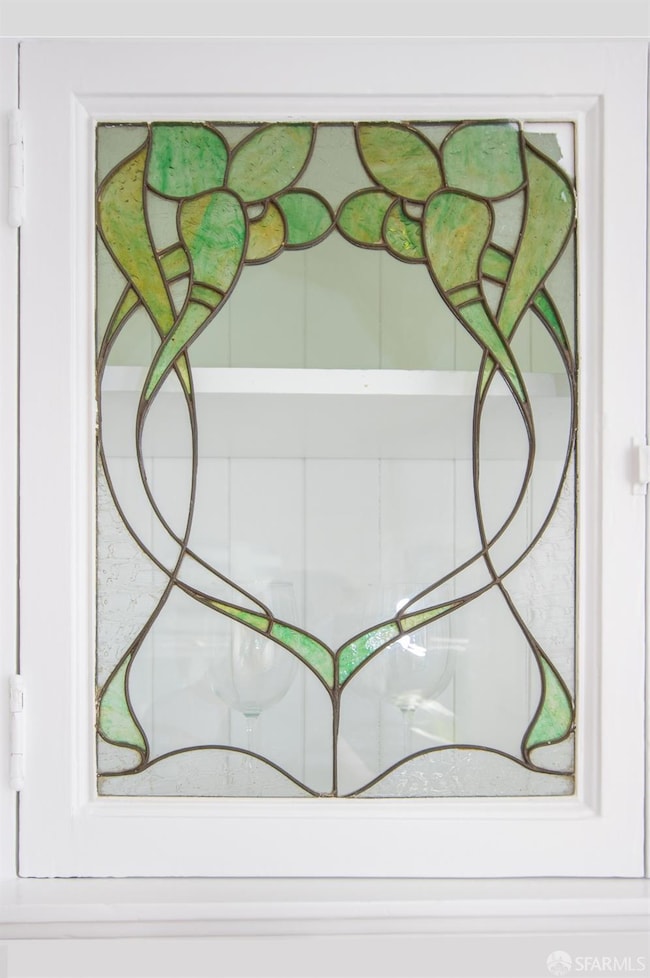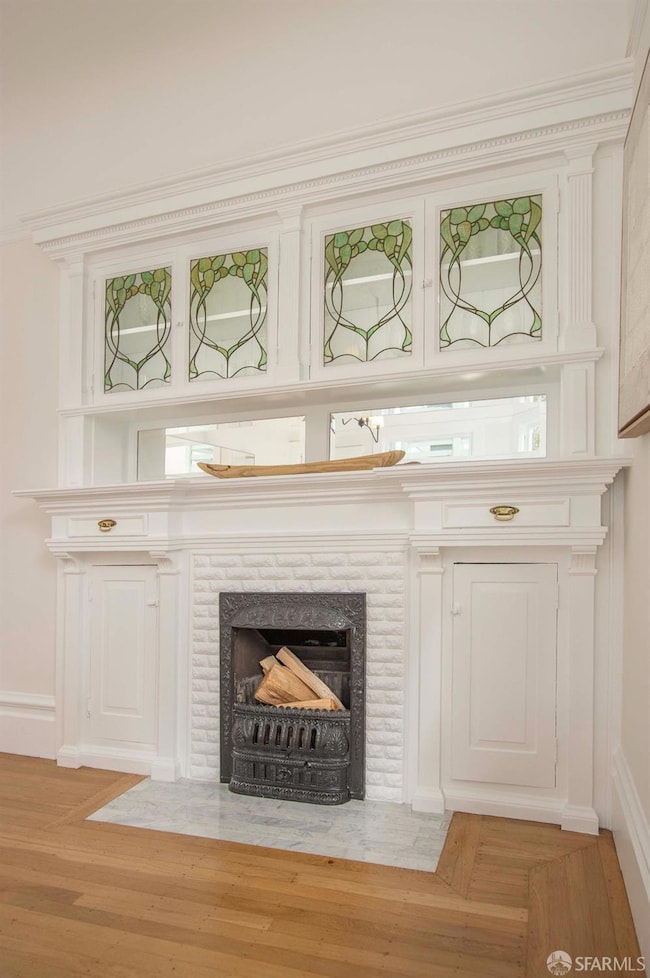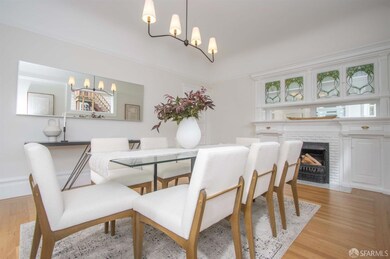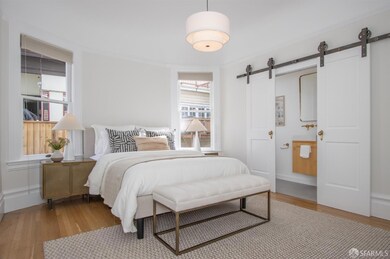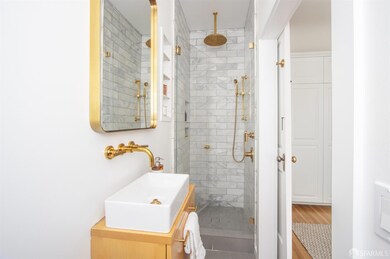
909 Central Ave San Francisco, CA 94115
North Park NeighborhoodEstimated payment $12,891/month
Highlights
- Wood Flooring
- Wine Refrigerator
- Storage
- New Traditions Elementary School Rated A
- Butlers Pantry
- Central Heating
About This Home
Grand scale NoPa condo with tons of original details. Super flexible floorplan across 2 levels. Lower level has independant street level entry and full bath. Shared yard. Updated and freshly painted. Pre-paid leased parking a block away. Centrally Located in NoPa with easy access to Oak St/101, Golden Gate Bridge, multiple Muni routes, and the Wiggle for bikers. One block to USF, and minutes to UCSF Vibrant dining, shopping and entertainment options sprinkled throughout NoPa and along Divisadero Street. Nearby Golden Gate Park and the Panhandle, provide outdoor activities, events and festivals year around, also a daily opportunity to touch grass. Quiet Street adjacent. Sunny Southern exposure offers light all day--no adjoining neighbor to the South, and right-sized shared yard.Fantastic option for co-living.
Property Details
Home Type
- Condominium
Est. Annual Taxes
- $22,509
Year Built
- Built in 1905 | Remodeled
HOA Fees
- $410 Monthly HOA Fees
Parking
- 1 Car Garage
- Open Parking
- Parking Fee
- $490 Parking Fee
Interior Spaces
- 2,403 Sq Ft Home
- 2-Story Property
- Decorative Fireplace
- Storage
- Stacked Washer and Dryer
- Wood Flooring
Kitchen
- Butlers Pantry
- Free-Standing Gas Oven
- Wine Refrigerator
Additional Features
- Artificial Turf
- Central Heating
Listing and Financial Details
- Assessor Parcel Number 1149-041
Community Details
Overview
- 3 Units
Pet Policy
- Dogs Allowed
Map
Home Values in the Area
Average Home Value in this Area
Tax History
| Year | Tax Paid | Tax Assessment Tax Assessment Total Assessment is a certain percentage of the fair market value that is determined by local assessors to be the total taxable value of land and additions on the property. | Land | Improvement |
|---|---|---|---|---|
| 2024 | $22,509 | $1,846,500 | $923,250 | $923,250 |
| 2023 | $22,378 | $1,810,296 | $905,148 | $905,148 |
| 2022 | $21,914 | $1,774,800 | $887,400 | $887,400 |
| 2021 | $22,378 | $1,804,508 | $902,254 | $902,254 |
| 2020 | $22,521 | $1,786,008 | $893,004 | $893,004 |
| 2019 | $21,710 | $1,750,992 | $875,496 | $875,496 |
| 2018 | $20,772 | $1,716,660 | $858,330 | $858,330 |
| 2017 | $20,230 | $1,683,000 | $841,500 | $841,500 |
| 2016 | $19,918 | $1,650,000 | $825,000 | $825,000 |
| 2015 | $1,153 | $66,118 | $13,857 | $52,261 |
| 2014 | $867 | $64,824 | $13,586 | $51,238 |
Property History
| Date | Event | Price | Change | Sq Ft Price |
|---|---|---|---|---|
| 03/27/2025 03/27/25 | For Sale | $1,900,000 | +145.2% | $791 / Sq Ft |
| 08/10/2017 08/10/17 | Sold | $775,000 | 0.0% | $323 / Sq Ft |
| 08/01/2017 08/01/17 | Pending | -- | -- | -- |
| 07/06/2017 07/06/17 | For Sale | $775,000 | -- | $323 / Sq Ft |
Deed History
| Date | Type | Sale Price | Title Company |
|---|---|---|---|
| Grant Deed | $1,740,000 | Chicago Title Company | |
| Grant Deed | $1,650,000 | Fidelity National Title Co | |
| Interfamily Deed Transfer | -- | Old Republic Title Company |
Mortgage History
| Date | Status | Loan Amount | Loan Type |
|---|---|---|---|
| Previous Owner | $1,218,000 | New Conventional | |
| Previous Owner | $595,000 | Adjustable Rate Mortgage/ARM | |
| Previous Owner | $1,200,000 | Adjustable Rate Mortgage/ARM | |
| Previous Owner | $210,000 | Credit Line Revolving | |
| Previous Owner | $405,000 | New Conventional | |
| Previous Owner | $417,000 | New Conventional | |
| Previous Owner | $235,000 | Credit Line Revolving | |
| Previous Owner | $417,000 | Stand Alone Refi Refinance Of Original Loan | |
| Previous Owner | $1,000,000 | Fannie Mae Freddie Mac | |
| Previous Owner | $140,000 | Credit Line Revolving |
Similar Homes in San Francisco, CA
Source: San Francisco Association of REALTORS® MLS
MLS Number: 425014864
APN: 1149-041
- 909 Central Ave
- 2012 Mcallister St
- 501 Masonic Ave
- 2001 Mcallister St Unit 310
- 2001 Mcallister St Unit 324
- 2423 Turk Blvd
- 2427 Turk Blvd
- 1906 1/2 Golden Gate Ave
- 1560 Fulton St
- 35 Fortuna Ave
- 1957 Turk St
- 2715 Turk Blvd
- 418 Central Ave
- 1151 Broderick St Unit 2
- 1930 Hayes St Unit 4
- 1867 Turk Blvd Unit 1
- 706 Broderick St
- 629 Broderick St
- 1736 Fell St
- 1319 Lyon St

