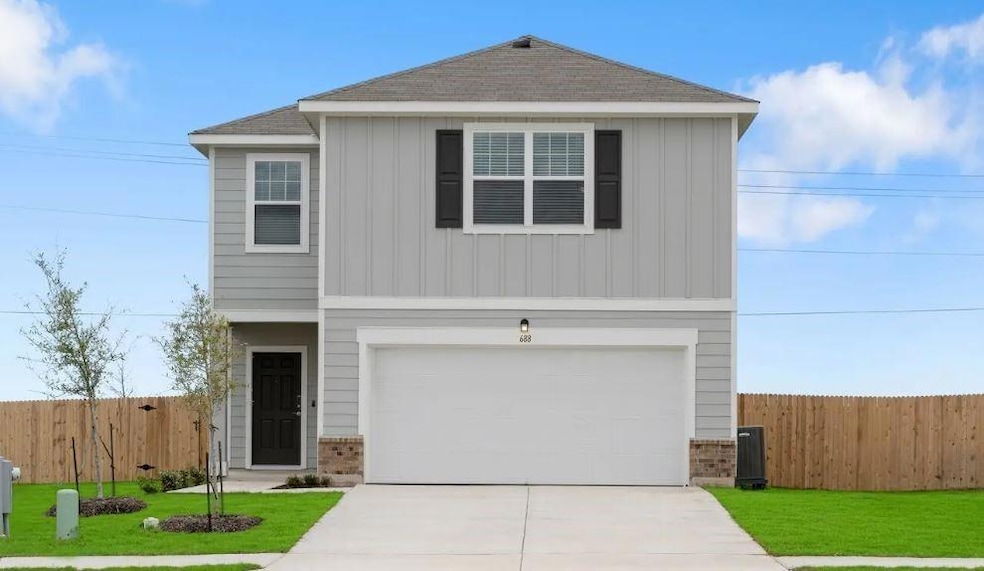
909 Delta Crest Maxwell, TX 78656
Highlights
- Open Floorplan
- High Ceiling
- Private Yard
- Loft
- Granite Countertops
- Community Pool
About This Home
As of April 2025Get ready to walk into a new home that's made with you and your family in mind. The Discovery home plans include brand-new stainless steel appliances and granite countertops, so you can enjoy the conveniences of modern living. The upstairs loft provides plenty of space for the kids to play or relax. You can also invite friends and neighbors over for a cookout in your own private backyard. **Rates as low as 4.99% & up to $10,000 Closing Costs. * Please see Onsite for all details - subject to change without notice.**
Last Agent to Sell the Property
New Home Now Brokerage Phone: (512) 328-7777 License #0467364
Home Details
Home Type
- Single Family
Year Built
- Built in 2024 | Under Construction
Lot Details
- 4,704 Sq Ft Lot
- Northeast Facing Home
- Wood Fence
- Interior Lot
- Sprinkler System
- Private Yard
- Back and Front Yard
- Property is in excellent condition
HOA Fees
- $35 Monthly HOA Fees
Parking
- 2 Car Attached Garage
- Enclosed Parking
- Single Garage Door
- Driveway
Home Design
- Slab Foundation
- Frame Construction
- Composition Roof
- Masonry Siding
- HardiePlank Type
Interior Spaces
- 2,121 Sq Ft Home
- 2-Story Property
- Open Floorplan
- High Ceiling
- Recessed Lighting
- Double Pane Windows
- Entrance Foyer
- Dining Room
- Loft
- Fire and Smoke Detector
Kitchen
- Open to Family Room
- Eat-In Kitchen
- Breakfast Bar
- Electric Cooktop
- Free-Standing Range
- Microwave
- Dishwasher
- Stainless Steel Appliances
- Kitchen Island
- Granite Countertops
- Disposal
Flooring
- Carpet
- Laminate
Bedrooms and Bathrooms
- 4 Bedrooms
- Walk-In Closet
Outdoor Features
- Patio
- Porch
Schools
- Hemphill Elementary School
- D J Red Simon Middle School
- Lehman High School
Utilities
- Central Heating and Cooling System
- Underground Utilities
- Electric Water Heater
- High Speed Internet
- Phone Available
- Cable TV Available
Listing and Financial Details
- Assessor Parcel Number R196080
- Tax Block E
Community Details
Overview
- Association fees include common area maintenance
- Hymeadow Association
- Built by Starlight Homes
- Hymeadow Subdivision
Amenities
- Common Area
- Community Mailbox
Recreation
- Community Pool
Map
Home Values in the Area
Average Home Value in this Area
Property History
| Date | Event | Price | Change | Sq Ft Price |
|---|---|---|---|---|
| 04/15/2025 04/15/25 | Sold | -- | -- | -- |
| 03/14/2025 03/14/25 | Pending | -- | -- | -- |
| 03/13/2025 03/13/25 | For Sale | $303,171 | -- | $143 / Sq Ft |
Similar Homes in Maxwell, TX
Source: Unlock MLS (Austin Board of REALTORS®)
MLS Number: 5489206
