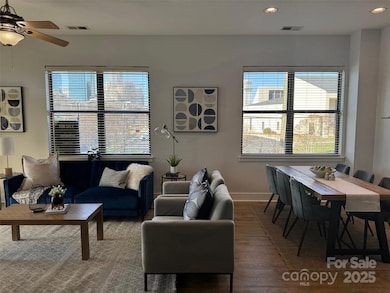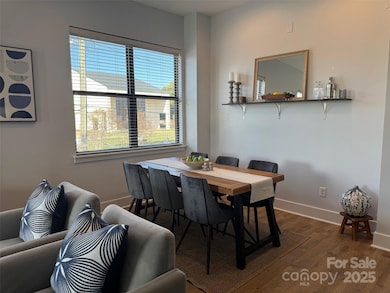
909 E 7th St Unit 241 Charlotte, NC 28204
First Ward NeighborhoodHighlights
- City View
- Open Floorplan
- Balcony
- Myers Park High Rated A
- Covered patio or porch
- Walk-In Closet
About This Home
As of February 2025Welcome to Uptown Charlotte- Walk to Sports Venues, Restaurants & Bars- This spacious condo has a newly renovated kitchen with quartz countertops, a farm sink, kitchen island with barstools that all opens up to the spacious great room and dining space suitable for an 8 person table. The split bedroom design offers a king-sized primary suite and queen sized guest room, both feature a full bathroom and large walk in closets. Real laundry room and extra storage space. Lots of windows in this End Unit to keep it light and bright plus 10 foot ceilings make it open and airy! A large private patio overlooking Uptown Charlotte's skyline views with two different patio entries.
Low maintenance wood floors with no carpet throughout and tile bathrooms. New HVAC, brand new paint throughout. This property is move in ready and looking for its next owners!!
Last Agent to Sell the Property
Keller Williams Ballantyne Area Brokerage Email: Cecilia@soldbykennedy.com License #306208

Property Details
Home Type
- Condominium
Est. Annual Taxes
- $2,953
Year Built
- Built in 2006
Home Design
- Brick Exterior Construction
- Slab Foundation
- Metal Siding
Interior Spaces
- 1,148 Sq Ft Home
- 1-Story Property
- Open Floorplan
- Ceiling Fan
- Vinyl Flooring
- City Views
Kitchen
- Microwave
- Dishwasher
- Kitchen Island
- Disposal
Bedrooms and Bathrooms
- 2 Main Level Bedrooms
- Split Bedroom Floorplan
- Walk-In Closet
- 2 Full Bathrooms
Parking
- Parking Lot
- 2 Assigned Parking Spaces
Outdoor Features
- Balcony
- Covered patio or porch
Schools
- Walter G Byers Elementary School
- Sedgefield Middle School
- Myers Park High School
Utilities
- Vented Exhaust Fan
- Heat Pump System
- Electric Water Heater
- Cable TV Available
Community Details
- M Street Subdivision
- Mandatory Home Owners Association
Listing and Financial Details
- Assessor Parcel Number 080-101-03
Map
Home Values in the Area
Average Home Value in this Area
Property History
| Date | Event | Price | Change | Sq Ft Price |
|---|---|---|---|---|
| 02/26/2025 02/26/25 | Sold | $390,000 | -2.5% | $340 / Sq Ft |
| 11/21/2024 11/21/24 | For Sale | $400,000 | +22.0% | $348 / Sq Ft |
| 03/18/2021 03/18/21 | Sold | $328,000 | +5.8% | $285 / Sq Ft |
| 02/14/2021 02/14/21 | Pending | -- | -- | -- |
| 02/12/2021 02/12/21 | For Sale | $310,000 | 0.0% | $270 / Sq Ft |
| 03/25/2015 03/25/15 | Rented | $1,550 | -8.6% | -- |
| 03/24/2015 03/24/15 | Under Contract | -- | -- | -- |
| 02/09/2015 02/09/15 | For Rent | $1,695 | -- | -- |
Tax History
| Year | Tax Paid | Tax Assessment Tax Assessment Total Assessment is a certain percentage of the fair market value that is determined by local assessors to be the total taxable value of land and additions on the property. | Land | Improvement |
|---|---|---|---|---|
| 2023 | $2,953 | $363,552 | $0 | $363,552 |
| 2022 | $2,954 | $289,000 | $0 | $289,000 |
| 2021 | $2,943 | $289,000 | $0 | $289,000 |
| 2020 | $2,935 | $289,000 | $0 | $289,000 |
| 2019 | $2,920 | $289,000 | $0 | $289,000 |
| 2018 | $2,540 | $185,100 | $67,500 | $117,600 |
| 2017 | $2,490 | $185,100 | $67,500 | $117,600 |
| 2016 | $2,481 | $185,100 | $67,500 | $117,600 |
| 2015 | $2,469 | $185,100 | $67,500 | $117,600 |
| 2014 | $2,448 | $226,500 | $75,000 | $151,500 |
Mortgage History
| Date | Status | Loan Amount | Loan Type |
|---|---|---|---|
| Open | $234,000 | New Conventional | |
| Closed | $234,000 | New Conventional | |
| Previous Owner | $226,250 | New Conventional | |
| Previous Owner | $277,400 | Purchase Money Mortgage | |
| Previous Owner | $257,500 | Purchase Money Mortgage |
Deed History
| Date | Type | Sale Price | Title Company |
|---|---|---|---|
| Warranty Deed | $390,000 | None Listed On Document | |
| Warranty Deed | $390,000 | None Listed On Document | |
| Warranty Deed | $328,000 | Standard Title | |
| Warranty Deed | $292,000 | Investors Title Insurance Co | |
| Warranty Deed | $263,000 | Investors |
Similar Homes in Charlotte, NC
Source: Canopy MLS (Canopy Realtor® Association)
MLS Number: 4200115
APN: 080-101-03
- 946 E 8th St Unit 121
- 530 N Mcdowell St Unit I106
- 840 Garden District Dr Unit 24
- 627 N Alexander St Unit 5
- 658 E 10th St Unit 2
- 716 N Alexander St Unit 8
- 525 E 6th St Unit 208
- 525 E 6th St Unit 211
- 741 Garden District Dr Unit 4215
- 656 Garden District Dr Unit 1
- 791 Seigle Point Dr
- 769 Seigle Point Dr
- 706 N Davidson St Unit 8
- 708 N Davidson St Unit 7
- 505 E 6th St Unit 1006
- 505 E 6th St Unit 804
- 505 E 6th St Unit 301
- 505 E 6th St Unit 916
- 837 Seigle Point Dr Unit 1
- 792 N Davidson St Unit 1305






