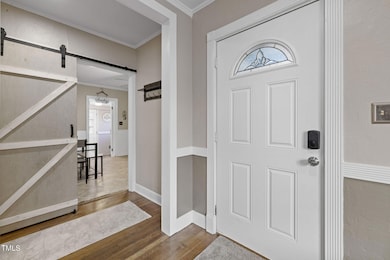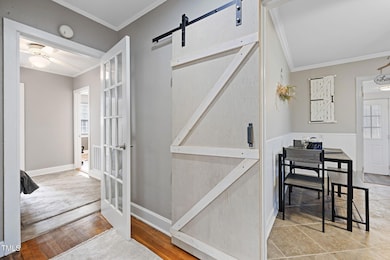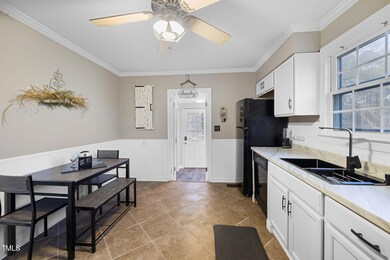
909 E F St Butner, NC 27509
Estimated payment $1,491/month
Highlights
- Ranch Style House
- No HOA
- Living Room
- Wood Flooring
- Cooling System Powered By Gas
- Forced Air Heating System
About This Home
Back on the market; the buyer could not complete their mortgage process. Nevertheless, this home has a spacious lot backed by a wooded area. Large yard for outdoor activities and pets. No HOA!! Modern and Neutral Decor. Freshly painted inside and out. Newer roof, crawl space, kitchen, and bath. Possible half bath location near the laundry room. Hardwood and tile throughout the first floor. This home is situated in a small and beautiful city that is minutes from downtown Durham, not far from Burlington, Raleigh or southern Virginia. Convenient access to many Triangle businesses. The refrigerator is for decoration only. The light switch to laundry room located near the refrigerator. Shared access to F St. Home warranty included. Home virtually staged.
Home Details
Home Type
- Single Family
Est. Annual Taxes
- $1,191
Year Built
- Built in 1956
Lot Details
- 0.46 Acre Lot
Home Design
- Ranch Style House
- Block Foundation
- Asphalt Roof
- Vinyl Siding
Interior Spaces
- 995 Sq Ft Home
- Ceiling Fan
- Living Room
Flooring
- Wood
- Tile
Bedrooms and Bathrooms
- 3 Bedrooms
- 1 Full Bathroom
- Primary bathroom on main floor
Parking
- 3 Parking Spaces
- 3 Open Parking Spaces
Schools
- Butner - Stem Elementary School
- Butner/Stem Middle School
- Granville Central High School
Utilities
- Cooling System Powered By Gas
- Forced Air Heating System
Community Details
- No Home Owners Association
Listing and Financial Details
- Assessor Parcel Number 087714335426
Map
Home Values in the Area
Average Home Value in this Area
Tax History
| Year | Tax Paid | Tax Assessment Tax Assessment Total Assessment is a certain percentage of the fair market value that is determined by local assessors to be the total taxable value of land and additions on the property. | Land | Improvement |
|---|---|---|---|---|
| 2024 | $1,191 | $99,624 | $34,500 | $65,124 |
| 2023 | $1,191 | $58,961 | $27,600 | $31,361 |
| 2022 | $904 | $58,961 | $27,600 | $31,361 |
| 2021 | $863 | $58,961 | $27,600 | $31,361 |
| 2020 | $873 | $58,961 | $27,600 | $31,361 |
| 2019 | $867 | $58,961 | $27,600 | $31,361 |
| 2018 | $867 | $58,961 | $27,600 | $31,361 |
| 2016 | $897 | $59,410 | $27,600 | $31,810 |
| 2015 | $879 | $61,595 | $27,600 | $33,995 |
| 2014 | $875 | $61,595 | $27,600 | $33,995 |
| 2013 | -- | $61,595 | $27,600 | $33,995 |
Property History
| Date | Event | Price | Change | Sq Ft Price |
|---|---|---|---|---|
| 04/15/2025 04/15/25 | For Sale | $249,500 | 0.0% | $251 / Sq Ft |
| 03/15/2025 03/15/25 | Pending | -- | -- | -- |
| 03/09/2025 03/09/25 | For Sale | $249,500 | 0.0% | $251 / Sq Ft |
| 02/17/2025 02/17/25 | Pending | -- | -- | -- |
| 01/26/2025 01/26/25 | Price Changed | $249,500 | -4.0% | $251 / Sq Ft |
| 01/07/2025 01/07/25 | For Sale | $260,000 | -- | $261 / Sq Ft |
Deed History
| Date | Type | Sale Price | Title Company |
|---|---|---|---|
| Deed | $50,000 | -- |
Similar Homes in the area
Source: Doorify MLS
MLS Number: 10069224
APN: 9727
- 804 E D St
- 304 22nd St
- 309 19th St
- 303 E C St
- 612 13th St
- 309 14th St
- 313 13th St
- 303 13th St
- 307 7th St
- 1599 Rogers Pointe Ln
- 1623 Rogers Pointe Ln
- 1171 Jackson Ct
- 211 Richmond Run
- 2065 Alderman Way
- 1176 Andrews Ct
- 2062 Alderman Way
- 1220 E Middleton Dr
- 1208 Shining Water Ln
- 2053 Alderman Way
- 2040 Alderman Way






