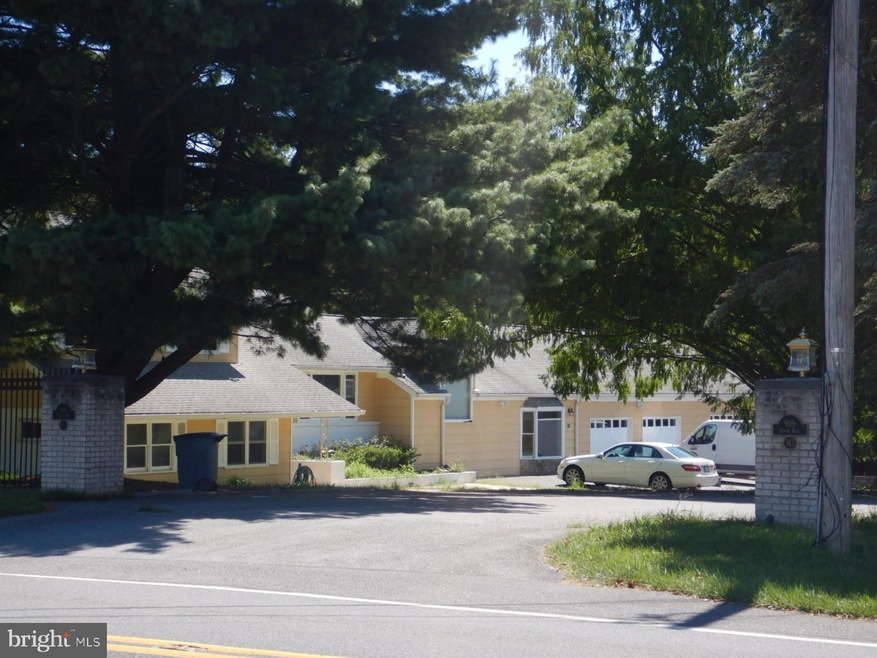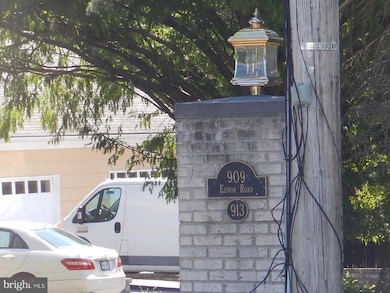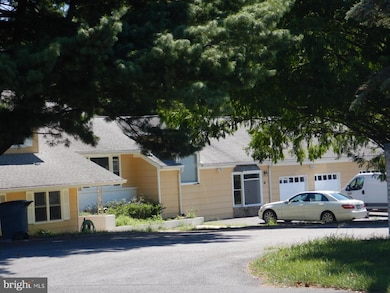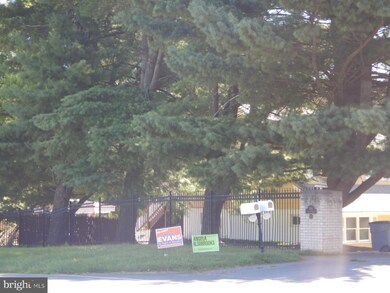
909 Ednor Rd Silver Spring, MD 20905
Highlights
- 1.14 Acre Lot
- Colonial Architecture
- 1 Fireplace
- Cloverly Elementary School Rated A-
- Recreation Room
- No HOA
About This Home
As of November 2024NO SHOWINGS. YOU WILL BE PURCHASING THIS PROPERTY ONLY BY DRIVING BY
All offers must be submitted by the buyer’s agent using the online offer management system. Access the system via the link below. A technology fee will apply to the buyer’s broker upon consummation of a sale.” You will be purchasing this property sight unseen. ROOM COUNT IS APPROXIMATE. CASH ONLY. Upload your proof of funds with your contract offer (remember to remove the account numbers from your statement). No financing contingencies. NO HARD MONEY AS THERE WILL NEVER BE ANY ACCESS PRIOR TO SETTLEMENT.
NO APPRAISALS, NO INSPECTIONS. NO CONTINGENCIES for ANYTHING. CASH ONLY. SOLD STRICTLY AS IS WITH NO REPAIRS, WARRANTIES OR VIEWINGS DO NOT DISTURB OCCUPANTS. DO NOT DISTURB OCCUPANTS. DO NOT DISTURB OCCUPANTS. AFTER SETTLEMENT it will be new buyer's responsibility to deal with the holdover occupant. See Documents Occupied Property
Home Details
Home Type
- Single Family
Est. Annual Taxes
- $6,021
Year Built
- Built in 1977
Lot Details
- 1.14 Acre Lot
- Property is zoned RC
Parking
- 2 Car Attached Garage
- 3 Driveway Spaces
- Front Facing Garage
- Off-Site Parking
Home Design
- Colonial Architecture
- Slab Foundation
- Frame Construction
Interior Spaces
- Property has 3.5 Levels
- 1 Fireplace
- Recreation Room
- Walk-Out Basement
Bedrooms and Bathrooms
Utilities
- Central Air
- Back Up Electric Heat Pump System
- Electric Water Heater
- Septic Tank
Community Details
- No Home Owners Association
- Colesville Outside Subdivision
Listing and Financial Details
- Assessor Parcel Number 160500251516
Map
Home Values in the Area
Average Home Value in this Area
Property History
| Date | Event | Price | Change | Sq Ft Price |
|---|---|---|---|---|
| 11/04/2024 11/04/24 | Sold | $507,000 | -3.3% | $315 / Sq Ft |
| 10/16/2024 10/16/24 | Pending | -- | -- | -- |
| 09/19/2024 09/19/24 | Price Changed | $524,500 | -5.0% | $326 / Sq Ft |
| 08/14/2024 08/14/24 | For Sale | $552,000 | -- | $343 / Sq Ft |
Tax History
| Year | Tax Paid | Tax Assessment Tax Assessment Total Assessment is a certain percentage of the fair market value that is determined by local assessors to be the total taxable value of land and additions on the property. | Land | Improvement |
|---|---|---|---|---|
| 2024 | $6,021 | $460,467 | $0 | $0 |
| 2023 | $5,708 | $437,100 | $265,900 | $171,200 |
| 2022 | $5,343 | $425,567 | $0 | $0 |
| 2021 | $4,986 | $414,033 | $0 | $0 |
| 2020 | $4,986 | $402,500 | $295,700 | $106,800 |
| 2019 | $4,942 | $400,500 | $0 | $0 |
| 2018 | $4,920 | $398,500 | $0 | $0 |
| 2017 | $4,978 | $396,500 | $0 | $0 |
| 2016 | -- | $387,733 | $0 | $0 |
| 2015 | $5,482 | $378,967 | $0 | $0 |
| 2014 | $5,482 | $370,200 | $0 | $0 |
Mortgage History
| Date | Status | Loan Amount | Loan Type |
|---|---|---|---|
| Previous Owner | $121,600 | Stand Alone Second | |
| Previous Owner | $486,400 | Purchase Money Mortgage | |
| Previous Owner | $486,400 | Purchase Money Mortgage | |
| Previous Owner | $50,000 | Credit Line Revolving |
Deed History
| Date | Type | Sale Price | Title Company |
|---|---|---|---|
| Special Warranty Deed | $507,000 | Household Title | |
| Trustee Deed | $576,000 | None Listed On Document | |
| Deed | $608,000 | -- | |
| Deed | $608,000 | -- |
Similar Homes in the area
Source: Bright MLS
MLS Number: MDMC2144072
APN: 05-00251516
- 16617 Harbour Town Dr
- 17500 Shenandoah Ct
- 1317 Patuxent Dr
- 17805 Tree Lawn Dr
- 16608 Doral Hill Ct
- 401 Firestone Dr
- 0 Ashton Rd Unit MDMC2155084
- 0 Ashton Rd Unit MDMC2135014
- 1625 Ashton Rd
- 401 Bryants Nursery Rd
- 17818 Auburn Village Dr
- 15807 Thompson Rd
- 700 Olney Sandy Spring Rd
- 704 Olney Sandy Spring Rd
- 1000 Windrush Ln
- 410 Norwood Rd
- 2307 Spencerville Rd
- 8002 Browns Bridge Rd
- 7491 Mink Hollow Rd
- 18729 Brooke Rd



