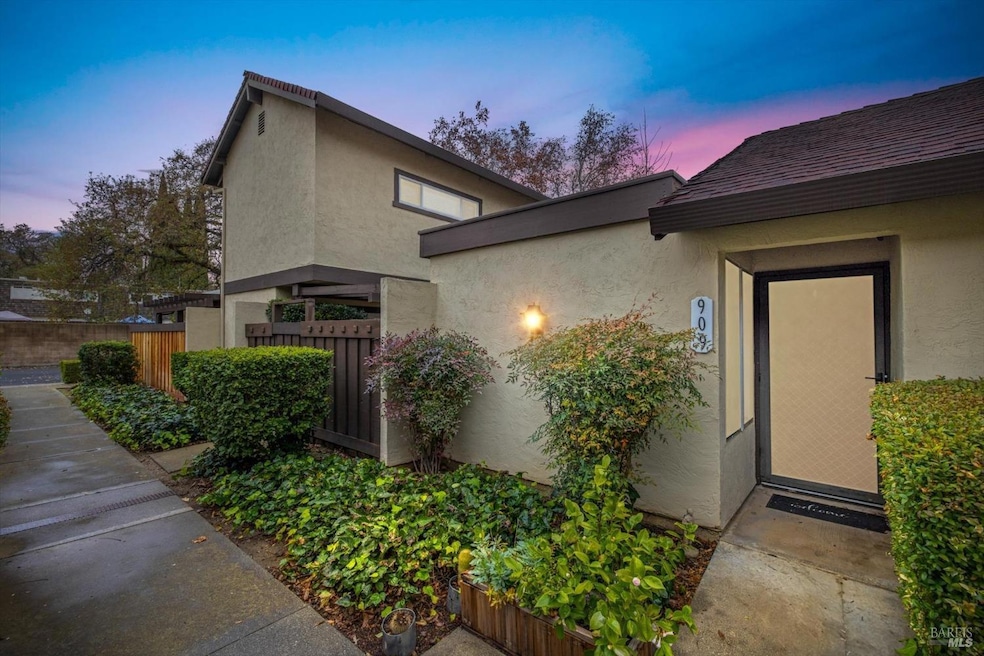
909 El Camino Ave Vacaville, CA 95688
Highlights
- Secluded Lot
- Ground Level Unit
- Community Pool
- Cathedral Ceiling
- Granite Countertops
- Enclosed patio or porch
About This Home
As of February 2025Nestled at the end of a quiet cul-de-sac, this charming 2-bedroom, 2-bath townhouse offers a perfect blend of modern comfort and tranquil living. With floor-to-ceiling windows throughout, the home is bathed in natural light, creating a bright and airy atmosphere. The spacious open-concept living area seamlessly flows into the updated kitchen, complete with sleek countertops and dark cabinetsideal for everyday meals and entertaining guests. The master suite boasts ample space, with a large sliding glass door framing the view of the serene surroundings, while the second bedroom is equally inviting, making it perfect for guests, family, or a home office. Each bathroom is updated with modern fixtures and finishes, ensuring a spa-like feel. An attached 2-car garage offers both convenience and extra storage, keeping the living areas clutter-free. Just steps from your front door, enjoy pool access, perfect for cooling off during warmer months or unwinding after a busy day. Whether you're savoring the quiet at home or taking advantage of the peaceful community surroundings, this townhouse offers both luxury and a sense of escape, all while being perfectly positioned for easy access to everything you need.
Home Details
Home Type
- Single Family
Est. Annual Taxes
- $3,811
Year Built
- Built in 1974 | Remodeled
Lot Details
- 1,742 Sq Ft Lot
- Secluded Lot
HOA Fees
- $423 Monthly HOA Fees
Parking
- 2 Car Attached Garage
- Rear-Facing Garage
- Garage Door Opener
- Shared Driveway
Home Design
- Concrete Foundation
Interior Spaces
- 1,011 Sq Ft Home
- 1-Story Property
- Cathedral Ceiling
- Living Room
- Family or Dining Combination
- Storage Room
- Property Views
Kitchen
- Free-Standing Electric Range
- Microwave
- Plumbed For Ice Maker
- Dishwasher
- Granite Countertops
- Disposal
Flooring
- Laminate
- Vinyl
Bedrooms and Bathrooms
- 2 Bedrooms
- Bathroom on Main Level
- 2 Full Bathrooms
Laundry
- Laundry in Garage
- 220 Volts In Laundry
Utilities
- Central Heating and Cooling System
- 220 Volts in Kitchen
- Cable TV Available
Additional Features
- Enclosed patio or porch
- Ground Level Unit
Listing and Financial Details
- Assessor Parcel Number 0126-431-300
Community Details
Overview
- Association fees include common areas, insurance, maintenance exterior, ground maintenance, management, pool, sewer, trash, water
- C&C Properties Association, Phone Number (707) 447-6088
Recreation
- Community Pool
Map
Home Values in the Area
Average Home Value in this Area
Property History
| Date | Event | Price | Change | Sq Ft Price |
|---|---|---|---|---|
| 02/19/2025 02/19/25 | Sold | $399,000 | -0.2% | $395 / Sq Ft |
| 01/21/2025 01/21/25 | Pending | -- | -- | -- |
| 01/07/2025 01/07/25 | For Sale | $399,888 | +37.4% | $396 / Sq Ft |
| 07/07/2017 07/07/17 | Sold | $291,000 | 0.0% | $288 / Sq Ft |
| 06/26/2017 06/26/17 | Pending | -- | -- | -- |
| 05/17/2017 05/17/17 | For Sale | $291,000 | -- | $288 / Sq Ft |
Tax History
| Year | Tax Paid | Tax Assessment Tax Assessment Total Assessment is a certain percentage of the fair market value that is determined by local assessors to be the total taxable value of land and additions on the property. | Land | Improvement |
|---|---|---|---|---|
| 2024 | $3,811 | $324,611 | $66,928 | $257,683 |
| 2023 | $3,721 | $318,247 | $65,616 | $252,631 |
| 2022 | $3,625 | $312,008 | $64,331 | $247,677 |
| 2021 | $3,632 | $305,891 | $63,070 | $242,821 |
| 2020 | $3,584 | $302,756 | $62,424 | $240,332 |
| 2019 | $3,522 | $296,820 | $61,200 | $235,620 |
| 2018 | $3,483 | $291,000 | $60,000 | $231,000 |
| 2017 | $2,993 | $253,514 | $90,540 | $162,974 |
| 2016 | $2,729 | $235,000 | $72,000 | $163,000 |
| 2015 | $2,316 | $200,000 | $62,000 | $138,000 |
| 2014 | $2,087 | $189,000 | $59,000 | $130,000 |
Mortgage History
| Date | Status | Loan Amount | Loan Type |
|---|---|---|---|
| Previous Owner | $299,693 | VA | |
| Previous Owner | $293,264 | VA | |
| Previous Owner | $297,256 | VA | |
| Previous Owner | $193,969 | FHA | |
| Previous Owner | $1,075,000 | Unknown | |
| Previous Owner | $220,539 | FHA | |
| Previous Owner | $30,028 | Unknown |
Deed History
| Date | Type | Sale Price | Title Company |
|---|---|---|---|
| Grant Deed | $399,000 | Fidelity National Title | |
| Grant Deed | $291,000 | Old Republic Title Company | |
| Interfamily Deed Transfer | -- | Ticor Title | |
| Interfamily Deed Transfer | -- | None Available | |
| Interfamily Deed Transfer | -- | None Available | |
| Grant Deed | $224,000 | Fidelity National Title Co |
Similar Homes in Vacaville, CA
Source: Bay Area Real Estate Information Services (BAREIS)
MLS Number: 324113527
APN: 0126-431-300
- 203 Fairoaks Dr
- 163 Fairoaks Dr
- 113 Hillsdale Ct
- 490 Edgewood Dr Unit 22
- 490 Edgewood Dr Unit 4
- 711 Azalea Way
- 449 La Cresta Dr
- 439 La Cresta Dr
- 821 Camellia Way
- 480 Sandstone Dr
- 450 Sandstone Dr
- 385 Gabiano Ct
- 581 Werner Way
- 591 Werner Way
- 477 Alamo Creek Ct Unit F
- 456 Lovers Ln
- 457 Alamo Creek Ct Unit I
- 201 Moscato Ct
- 331 S Orchard Ave
- 350 Camellia Way
