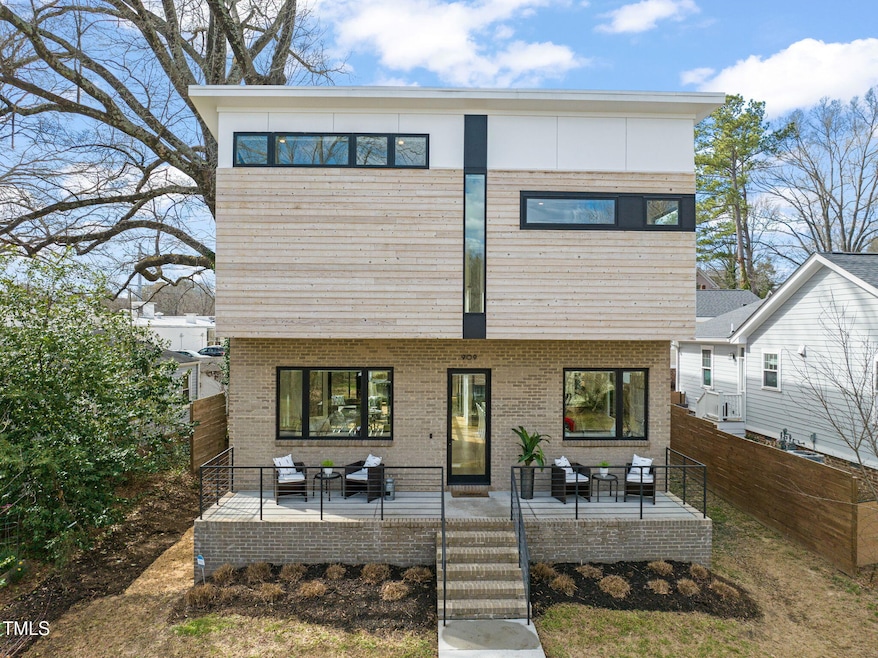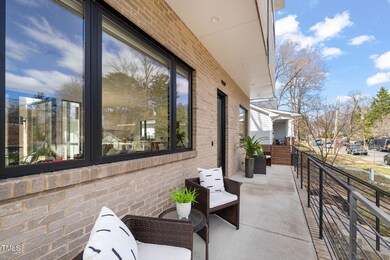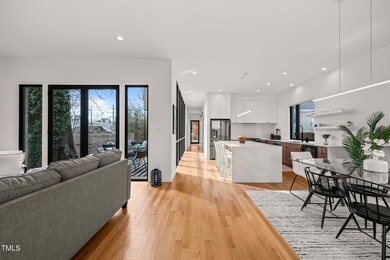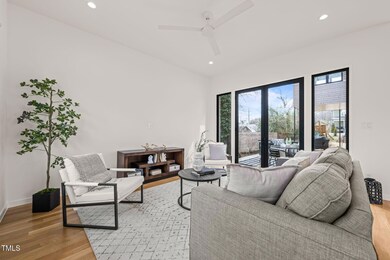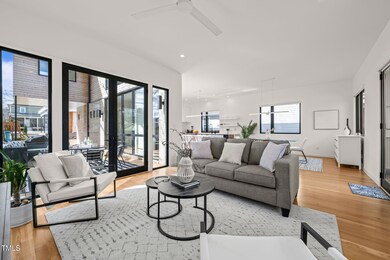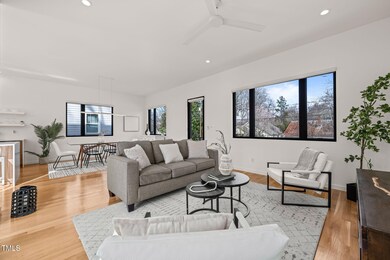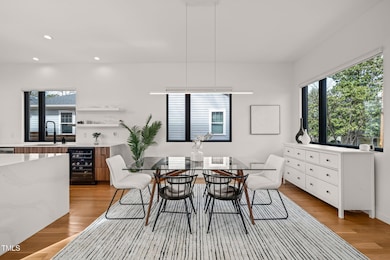
909 Iredell St Durham, NC 27705
Old West Durham NeighborhoodHighlights
- Contemporary Architecture
- High Ceiling
- No HOA
- Wood Flooring
- Quartz Countertops
- Home Office
About This Home
As of April 2025Designed by architect Nick Hammer and built by JW Builders in 2020, 909 Iredell Street exemplifies modern design and high-quality craftsmanship.
The home's facade balances modern aesthetics—clean lines and large windows—with traditional elements like brick and wood-lap siding. A contemporary take on a wide, welcoming front porch fits seamlessly with the historic character of the neighborhood. Designed with the bigger picture in mind, the home was built to be energy efficient while preserving and showcasing the stunning willow oak along the south property line.
Inside, the open-concept layout creates a bright and spacious feel, with high ceilings and abundant natural light. High-end finishes include beautiful hardwood floors, custom cabinetry, and contemporary fixtures that add both style and functionality. The generous kitchen flows effortlessly into the living and dining areas, making it ideal for both everyday living and entertaining. Designed for flexibility, the home features a first-floor office, a split-bedroom layout for privacy, a second-floor laundry room, and abundant storage.
The current owners have also added $25,000 in custom, wirelessly controlled window treatments throughout the home.
The home's outdoor spaces are designed for both relaxation and play. Enjoy the expansive deck shaded by the majestic willow oak, unwind on the covered gravel patio, or sip coffee on the private balcony off the primary suite. The large, elevated front porch is perfect for socializing, while the grassy backyard is ideal for yard games or gardening—complete with fruit bushes. The carport with locked storage offers convenience and future potential, serving as a foundation for a possible Accessory Dwelling Unit (ADU) for rental income or additional living space.
Few neighborhoods in the Triangle offer the walkability and vibrancy of Ninth Street. This home places you just steps from some of Durham's most beloved spots—from the independent charm of The Regulator Bookshop to casual favorites like Elmo's Diner and Cosmic Cantina. Savor a top-tier meal at Vin Rouge, widely regarded as the best French restaurant in Durham, or enjoy a relaxed weekend brunch at Monuts, consistently ranked as the city's best brunch spot. Everyday essentials are at your doorstep with Whole Foods and Harris Teeter nearby, and with Duke University and Duke Hospital just minutes away—and easy access to RTP, RDU, Chapel Hill, and beyond—you're truly at the center of it all.
909 Iredell Street offers the best of both worlds: modern design and high-quality craftsmanship, all in one of Durham's most convenient and livable neighborhoods.
Home Details
Home Type
- Single Family
Est. Annual Taxes
- $11,425
Year Built
- Built in 2021
Lot Details
- 6,970 Sq Ft Lot
- Partially Fenced Property
- Landscaped
Home Design
- Contemporary Architecture
- Modernist Architecture
- Brick Exterior Construction
- Block Foundation
- Shingle Roof
- Rubber Roof
- Low Volatile Organic Compounds (VOC) Products or Finishes
Interior Spaces
- 2,528 Sq Ft Home
- 2-Story Property
- Smooth Ceilings
- High Ceiling
- Ceiling Fan
- Living Room
- Combination Kitchen and Dining Room
- Home Office
- Basement
- Crawl Space
- Fire and Smoke Detector
Kitchen
- Eat-In Kitchen
- Self-Cleaning Oven
- Gas Range
- Range Hood
- Microwave
- Dishwasher
- ENERGY STAR Qualified Appliances
- Kitchen Island
- Quartz Countertops
Flooring
- Wood
- Tile
Bedrooms and Bathrooms
- 4 Bedrooms
- Walk-In Closet
- 3 Full Bathrooms
- Private Water Closet
- Soaking Tub
- Bathtub with Shower
- Shower Only
- Walk-in Shower
Laundry
- Laundry Room
- Laundry on upper level
Parking
- 2 Car Detached Garage
- 2 Carport Spaces
- Rear-Facing Garage
- On-Street Parking
Eco-Friendly Details
- Energy-Efficient Lighting
- No or Low VOC Paint or Finish
Outdoor Features
- Covered patio or porch
Schools
- E K Powe Elementary School
- Brogden Middle School
- Riverside High School
Utilities
- Forced Air Zoned Heating and Cooling System
- Heating System Uses Natural Gas
- Tankless Water Heater
- Gas Water Heater
Community Details
- No Home Owners Association
Listing and Financial Details
- Assessor Parcel Number 101738
Map
Home Values in the Area
Average Home Value in this Area
Property History
| Date | Event | Price | Change | Sq Ft Price |
|---|---|---|---|---|
| 04/15/2025 04/15/25 | Sold | $1,050,000 | -6.7% | $415 / Sq Ft |
| 03/19/2025 03/19/25 | Pending | -- | -- | -- |
| 03/07/2025 03/07/25 | For Sale | $1,125,000 | +25.1% | $445 / Sq Ft |
| 12/14/2023 12/14/23 | Off Market | $899,000 | -- | -- |
| 09/20/2021 09/20/21 | Sold | $899,000 | 0.0% | $402 / Sq Ft |
| 08/02/2021 08/02/21 | Pending | -- | -- | -- |
| 07/30/2021 07/30/21 | For Sale | $899,000 | 0.0% | $402 / Sq Ft |
| 07/15/2021 07/15/21 | Off Market | $899,000 | -- | -- |
| 06/22/2021 06/22/21 | Price Changed | $899,000 | -3.9% | $402 / Sq Ft |
| 06/10/2021 06/10/21 | For Sale | $935,000 | -- | $418 / Sq Ft |
Tax History
| Year | Tax Paid | Tax Assessment Tax Assessment Total Assessment is a certain percentage of the fair market value that is determined by local assessors to be the total taxable value of land and additions on the property. | Land | Improvement |
|---|---|---|---|---|
| 2024 | $11,425 | $819,024 | $116,100 | $702,924 |
| 2023 | $10,728 | $819,024 | $116,100 | $702,924 |
| 2022 | $10,483 | $819,024 | $116,100 | $702,924 |
| 2021 | $1,479 | $116,100 | $116,100 | $0 |
| 2020 | $1,444 | $116,100 | $116,100 | $0 |
| 2019 | $1,444 | $116,100 | $116,100 | $0 |
| 2018 | $1,775 | $130,864 | $52,245 | $78,619 |
| 2017 | $1,762 | $130,864 | $52,245 | $78,619 |
| 2016 | $1,703 | $130,864 | $52,245 | $78,619 |
| 2015 | $1,324 | $95,634 | $28,589 | $67,045 |
| 2014 | -- | $95,634 | $28,589 | $67,045 |
Mortgage History
| Date | Status | Loan Amount | Loan Type |
|---|---|---|---|
| Open | $680,000 | New Conventional | |
| Closed | $680,000 | New Conventional | |
| Previous Owner | $809,100 | New Conventional | |
| Previous Owner | $809,100 | New Conventional | |
| Previous Owner | $459,000 | Construction | |
| Previous Owner | $73,600 | Unknown |
Deed History
| Date | Type | Sale Price | Title Company |
|---|---|---|---|
| Warranty Deed | $1,050,000 | None Listed On Document | |
| Warranty Deed | $1,050,000 | None Listed On Document | |
| Warranty Deed | $899,000 | None Available | |
| Deed | $10,000 | None Available | |
| Warranty Deed | $165,000 | None Available | |
| Gift Deed | -- | None Available | |
| Interfamily Deed Transfer | -- | None Available |
Similar Homes in Durham, NC
Source: Doorify MLS
MLS Number: 10080996
APN: 101738
- 907 Carolina Ave
- 417 W Club Blvd
- 1010 Rosehill Ave
- 902 Oakland Ave
- 1300 Broad St Unit A
- 1300 Broad St Unit C
- 1016 Lancaster St
- 1124 Oval Dr Unit 88
- 1111 Lancaster St
- 1301 Clarendon St
- 1212 Oval Dr Unit 91
- 1117 Oval Dr Unit 73
- 1216 Oval Dr Unit 90
- 1220 Oval Dr Unit 89
- 2606 W Knox St
- 1409 Sedgefield St
- 1312 Lancaster St
- 2218 Woodrow St
- 2654 Lawndale Ave
- 1024 W Markham Ave
