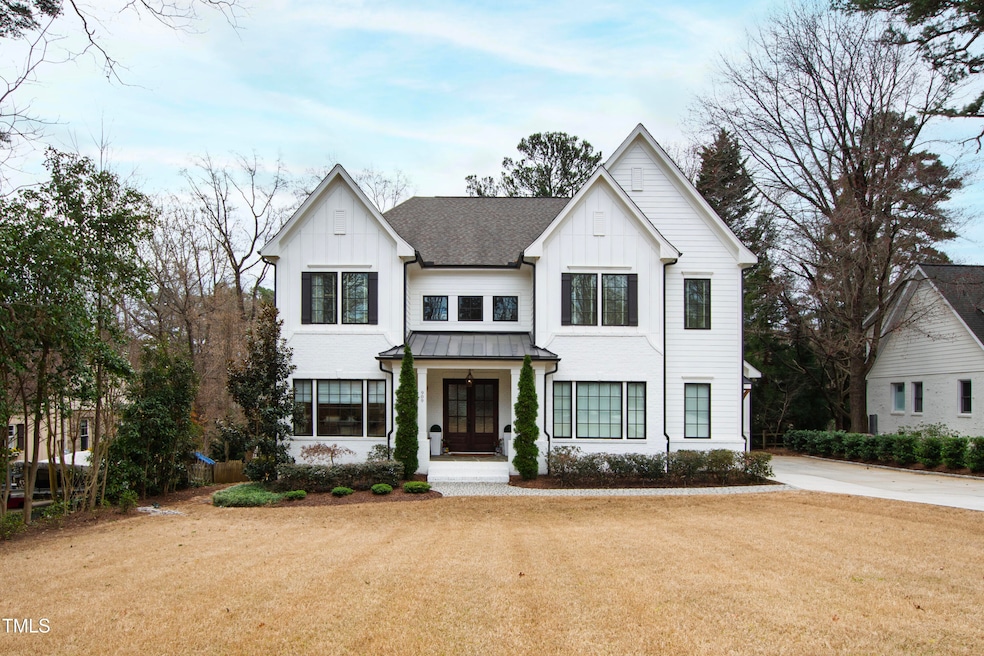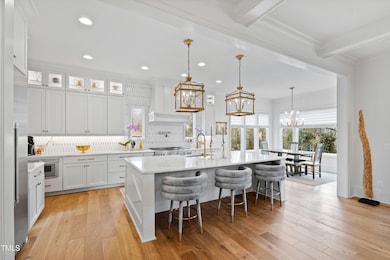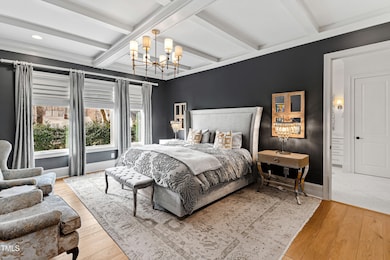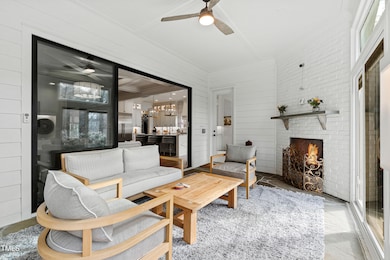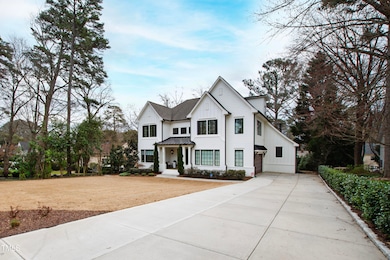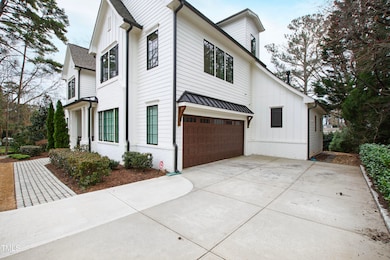
909 Lake Boone Trail Raleigh, NC 27607
Estimated payment $13,896/month
Highlights
- Traditional Architecture
- Wood Flooring
- Attic
- Lacy Elementary Rated A
- Main Floor Primary Bedroom
- Bonus Room
About This Home
As you enter through the impressive double entry doors, you will be greeted by a breathtaking two-story foyer adorned with floor-to-ceiling custom millwork and wide-plank hardwood floors that flow seamlessly throughout the main level. Flanking the foyer is a formal dining area bathed in natural light from the surrounding windows. The gourmet kitchen is a chef's dream featuring quartz countertops, an oversized island with bar seating, a Thermador appliance package with 48'' range, pot filler, butler's pantry with a wine column plus a separate scullery with a second dishwasher and extra refrigerator—perfect for effortless entertaining! The main level primary suite is a true retreat complete with a luxurious bath and large walk-in closet with its own laundry area. Upstairs, all secondary bedrooms offer en suite baths and walk-in closets, while a generous bonus room and a versatile third floor space—ideal for an office, exercise room or recreation area—includes a wet bar and half bath. Designed for seamless indoor/outdoor living, the family room impresses with a gas fireplace, built-ins and intricate ceiling details. A 12-ft. stacking slider opens to the enclosed rear porch, where a second fireplace creates the perfect ambiance for year-round enjoyment. Outside, a grilling patio is the ideal spot for weekend barbecues. The expanded driveway and two-car garage add convenience to this exceptional home. Built in 2020, this residence offers modern luxury with timeless appeal in one of Raleigh's most desirable locations! Easy access to I-440, Rex Hospital, RDU Airport and numerous shopping and dining options.
Home Details
Home Type
- Single Family
Est. Annual Taxes
- $16,047
Year Built
- Built in 2020
Parking
- 2 Car Attached Garage
- Side Facing Garage
- Private Driveway
- 2 Open Parking Spaces
Home Design
- Traditional Architecture
- Brick Exterior Construction
- Shingle Roof
- Asphalt Roof
- Metal Roof
- Board and Batten Siding
Interior Spaces
- 5,300 Sq Ft Home
- 3-Story Property
- Wet Bar
- Built-In Features
- Crown Molding
- Smooth Ceilings
- High Ceiling
- Ceiling Fan
- Recessed Lighting
- Entrance Foyer
- Family Room
- Breakfast Room
- Dining Room
- Bonus Room
- Sun or Florida Room
- Storage
- Home Gym
- Basement
- Crawl Space
- Attic
Kitchen
- Eat-In Kitchen
- Butlers Pantry
- Double Oven
- Gas Range
- Range Hood
- Dishwasher
- Wine Cooler
- Stainless Steel Appliances
- Kitchen Island
Flooring
- Wood
- Carpet
- Tile
Bedrooms and Bathrooms
- 4 Bedrooms
- Primary Bedroom on Main
- Walk-In Closet
- Double Vanity
- Private Water Closet
- Soaking Tub
- Bathtub with Shower
- Walk-in Shower
Laundry
- Laundry Room
- Laundry on main level
- Sink Near Laundry
Schools
- Lacy Elementary School
- Martin Middle School
- Broughton High School
Utilities
- Central Heating and Cooling System
- Heating System Uses Natural Gas
- Tankless Water Heater
Additional Features
- Enclosed patio or porch
- 0.31 Acre Lot
Community Details
- No Home Owners Association
- Budleigh Subdivision
Listing and Financial Details
- Assessor Parcel Number 0795519365
Map
Home Values in the Area
Average Home Value in this Area
Tax History
| Year | Tax Paid | Tax Assessment Tax Assessment Total Assessment is a certain percentage of the fair market value that is determined by local assessors to be the total taxable value of land and additions on the property. | Land | Improvement |
|---|---|---|---|---|
| 2024 | $16,048 | $1,845,476 | $720,000 | $1,125,476 |
| 2023 | $15,267 | $1,398,817 | $400,000 | $998,817 |
| 2022 | $14,183 | $1,398,817 | $400,000 | $998,817 |
| 2021 | $13,630 | $1,398,817 | $400,000 | $998,817 |
| 2020 | $3,821 | $897,961 | $400,000 | $497,961 |
| 2019 | $2,694 | $232,500 | $232,500 | $0 |
| 2018 | $0 | $372,383 | $232,500 | $139,883 |
| 2017 | $3,894 | $372,383 | $232,500 | $139,883 |
| 2016 | $3,814 | $372,383 | $232,500 | $139,883 |
| 2015 | $3,933 | $377,863 | $253,000 | $124,863 |
| 2014 | $3,730 | $377,863 | $253,000 | $124,863 |
Property History
| Date | Event | Price | Change | Sq Ft Price |
|---|---|---|---|---|
| 04/23/2025 04/23/25 | Price Changed | $2,250,000 | -2.2% | $425 / Sq Ft |
| 03/20/2025 03/20/25 | For Sale | $2,300,000 | +17.9% | $434 / Sq Ft |
| 12/15/2023 12/15/23 | Off Market | $1,950,000 | -- | -- |
| 07/17/2023 07/17/23 | Sold | $1,950,000 | -2.3% | $385 / Sq Ft |
| 06/03/2023 06/03/23 | Pending | -- | -- | -- |
| 06/01/2023 06/01/23 | Price Changed | $1,995,000 | -5.0% | $394 / Sq Ft |
| 05/09/2023 05/09/23 | Price Changed | $2,100,000 | -2.3% | $414 / Sq Ft |
| 04/19/2023 04/19/23 | For Sale | $2,150,000 | -- | $424 / Sq Ft |
Deed History
| Date | Type | Sale Price | Title Company |
|---|---|---|---|
| Warranty Deed | $1,950,000 | None Listed On Document | |
| Warranty Deed | $1,420,000 | None Available | |
| Warranty Deed | $400,000 | None Available | |
| Warranty Deed | -- | None Available |
Mortgage History
| Date | Status | Loan Amount | Loan Type |
|---|---|---|---|
| Open | $850,000 | New Conventional | |
| Previous Owner | $990,000 | New Conventional | |
| Previous Owner | $840,000 | Future Advance Clause Open End Mortgage |
Similar Homes in Raleigh, NC
Source: Doorify MLS
MLS Number: 10083523
APN: 0795.19-51-9365-000
- 3117 Woodgreen Dr
- 3005 Woodgreen Dr
- 2117 Buckingham Rd
- 3315 Hampton Rd
- 3317 Hampton Rd
- 3339 Ridgecrest Ct
- 3343 Ridgecrest Ct
- 3347 Ridgecrest Ct
- 3204 Cobblestone Ct
- 2227 Wheeler Rd
- 1521 Canterbury Rd
- 3324 Thomas Rd
- 1435 Duplin Rd
- 1422 Banbury Rd
- 3359 Hampton Rd
- 3358 Hampton Rd
- 3308 Churchill Rd
- 1500 Ridge Rd
- 1925 Banbury Rd
- 817 Glen Eden Dr
