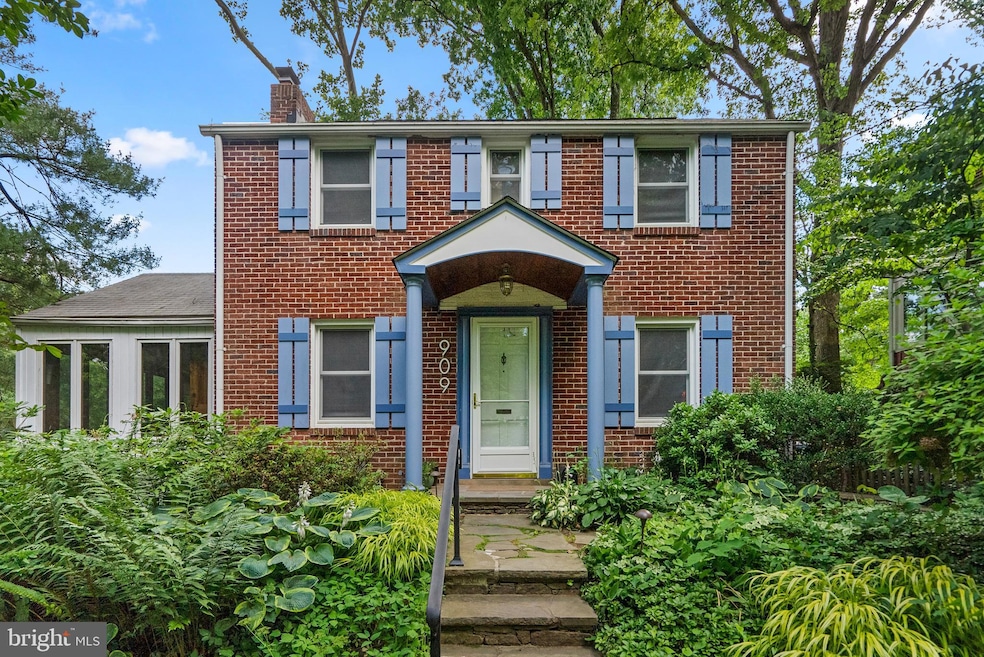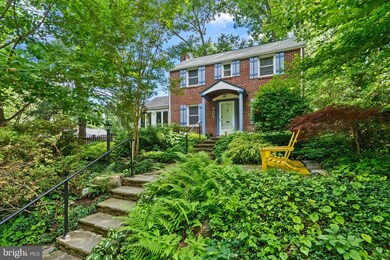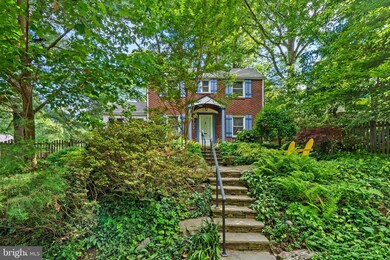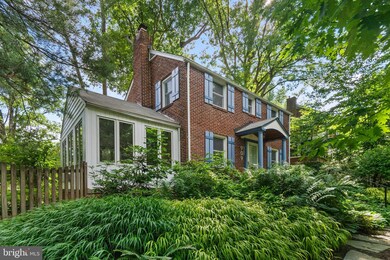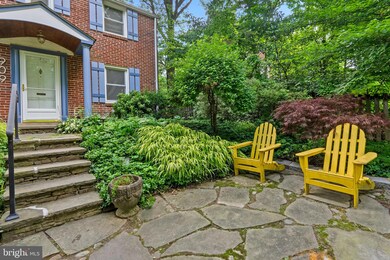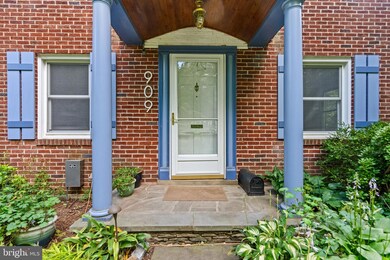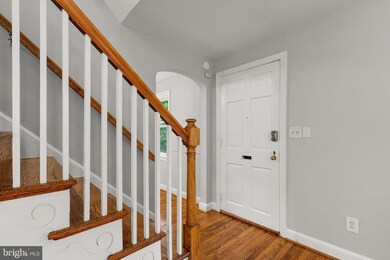
909 Larch Ave Takoma Park, MD 20912
Highlights
- Colonial Architecture
- Traditional Floor Plan
- Wood Flooring
- Takoma Park Elementary School Rated A-
- Partially Wooded Lot
- Attic
About This Home
As of July 2024Welcome to this wonderful classic Colonial in the heart of sought-after Takoma Park! Features include 3 Bedrooms, 2 Bathrooms, 1 Fireplace, and a Backyard with a generous shed and outdoor swing all ready for your cook-out. The main floor includes gleaming hardwood floors, a wood-burning fireplace, and a light-filled office space. The separate Dining Room feeds into the Kitchen As you move upstairs, you will find 3 full Bedrooms and a full Bathroom In the Basement, you will enjoy a second large Living Space complete with a Mantel, a full Bathroom, and a Workshop area Last but not least, you will find the front Porch with a beautiful front hardscaped Terrace, perfect for relaxing at any time of the day.
Splendid fenced backyard—perfect for your secret garden. Close to Sligo Creek Park for all your sporting and outdoor adventures. Walking distance to downtown Takoma Park, three major bus lines, the Takoma Park Metro, and the new Metro Purple Line stop when it comes in - just up New Hampshire Ave. Minutes from Washington, DC!
Home Details
Home Type
- Single Family
Est. Annual Taxes
- $7,689
Year Built
- Built in 1941
Lot Details
- 6,239 Sq Ft Lot
- North Facing Home
- Privacy Fence
- Wood Fence
- Stone Retaining Walls
- Landscaped
- Extensive Hardscape
- Sloped Lot
- Partially Wooded Lot
- Back Yard Fenced, Front and Side Yard
- Property is in very good condition
- Property is zoned R60
Parking
- On-Street Parking
Home Design
- Colonial Architecture
- Brick Exterior Construction
- Block Foundation
- Slab Foundation
- Poured Concrete
- Asphalt Roof
- Concrete Perimeter Foundation
Interior Spaces
- Property has 2 Levels
- Traditional Floor Plan
- Built-In Features
- Chair Railings
- Ceiling Fan
- Recessed Lighting
- Wood Burning Fireplace
- Fireplace Mantel
- Brick Fireplace
- Double Pane Windows
- Family Room
- Living Room
- Formal Dining Room
- Den
- Workshop
- Utility Room
- Attic Fan
Kitchen
- Galley Kitchen
- Gas Oven or Range
- Stove
- Range Hood
- Dishwasher
- Disposal
Flooring
- Wood
- Concrete
- Luxury Vinyl Plank Tile
Bedrooms and Bathrooms
- 3 Bedrooms
- Bathtub with Shower
Laundry
- Electric Front Loading Dryer
- Front Loading Washer
Partially Finished Basement
- Heated Basement
- Basement Fills Entire Space Under The House
- Walk-Up Access
- Interior and Exterior Basement Entry
- Sump Pump
- Workshop
- Laundry in Basement
- Basement Windows
Home Security
- Carbon Monoxide Detectors
- Fire and Smoke Detector
- Flood Lights
Eco-Friendly Details
- ENERGY STAR Qualified Equipment for Heating
- Whole House Exhaust Ventilation
Outdoor Features
- Patio
- Terrace
- Exterior Lighting
- Shed
- Outbuilding
- Playground
- Play Equipment
Location
- Suburban Location
Schools
- Takoma Park Elementary And Middle School
- Montgomery Blair High School
Utilities
- 90% Forced Air Heating and Cooling System
- Cooling System Utilizes Natural Gas
- Cooling System Mounted In Outer Wall Opening
- Window Unit Cooling System
- Humidifier
- Dehumidifier
- Wall Furnace
- Electric Baseboard Heater
- Programmable Thermostat
- Natural Gas Water Heater
- Municipal Trash
- Phone Available
- Cable TV Available
Community Details
- No Home Owners Association
- Glaizewood Manor Subdivision
Listing and Financial Details
- Tax Lot 13
- Assessor Parcel Number 161303169463
Map
Home Values in the Area
Average Home Value in this Area
Property History
| Date | Event | Price | Change | Sq Ft Price |
|---|---|---|---|---|
| 07/19/2024 07/19/24 | Sold | $674,000 | -3.4% | $416 / Sq Ft |
| 06/13/2024 06/13/24 | For Sale | $698,000 | -- | $431 / Sq Ft |
Tax History
| Year | Tax Paid | Tax Assessment Tax Assessment Total Assessment is a certain percentage of the fair market value that is determined by local assessors to be the total taxable value of land and additions on the property. | Land | Improvement |
|---|---|---|---|---|
| 2024 | $8,117 | $471,700 | $308,000 | $163,700 |
| 2023 | $3,499 | $446,867 | $0 | $0 |
| 2022 | $6,333 | $422,033 | $0 | $0 |
| 2021 | $5,957 | $397,200 | $308,000 | $89,200 |
| 2020 | $5,957 | $397,200 | $308,000 | $89,200 |
| 2019 | $5,945 | $397,200 | $308,000 | $89,200 |
| 2018 | $6,380 | $427,900 | $334,200 | $93,700 |
| 2017 | $5,760 | $391,867 | $0 | $0 |
| 2016 | -- | $355,833 | $0 | $0 |
| 2015 | $4,865 | $319,800 | $0 | $0 |
| 2014 | $4,865 | $319,800 | $0 | $0 |
Mortgage History
| Date | Status | Loan Amount | Loan Type |
|---|---|---|---|
| Open | $606,600 | New Conventional | |
| Previous Owner | $85,300 | Credit Line Revolving | |
| Previous Owner | $380,800 | Stand Alone Second | |
| Previous Owner | $100,000 | Credit Line Revolving | |
| Previous Owner | $150,000 | New Conventional | |
| Previous Owner | $80,000 | Credit Line Revolving |
Deed History
| Date | Type | Sale Price | Title Company |
|---|---|---|---|
| Deed | $674,000 | Express Title Company | |
| Deed | $116,500 | -- |
Similar Homes in Takoma Park, MD
Source: Bright MLS
MLS Number: MDMC2134070
APN: 13-03169463
- 716 Auburn Ave
- 911 Sligo Creek Pkwy
- 816 Colby Ave
- 1005 Sligo Creek Pkwy
- 1103 Larch Ave
- 7107 13th Ave
- 438 Ethan Allen Ave
- 434 Ethan Allen Ave
- 7225 Flower Ave
- 1137 Linden Ave
- 7202 Hilton Ave
- 417 Boyd Ave
- 605 Elm Ave
- 7215 Garland Ave
- 1104 Merwood Dr
- 7205 15th Ave
- 7333 New Hampshire Ave Unit 808
- 7333 New Hampshire Ave
- 7333 New Hampshire Ave Unit 817
- 7333 New Hampshire Ave
