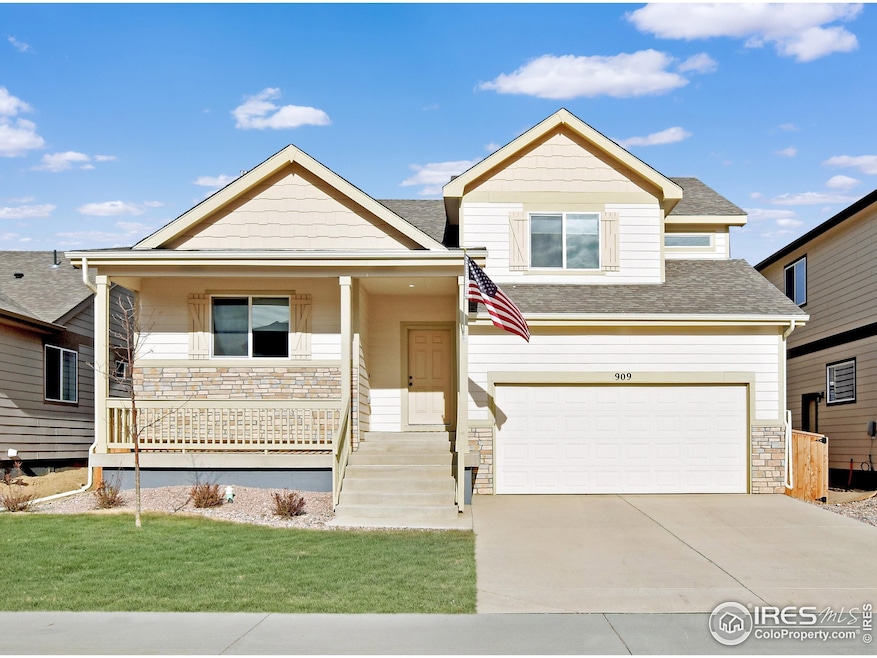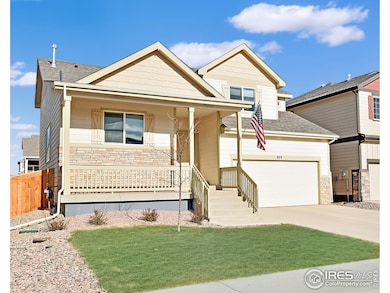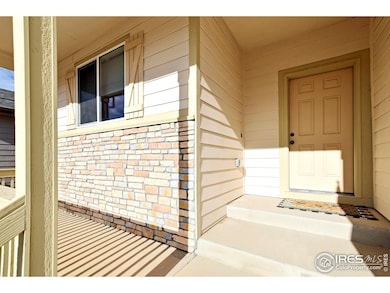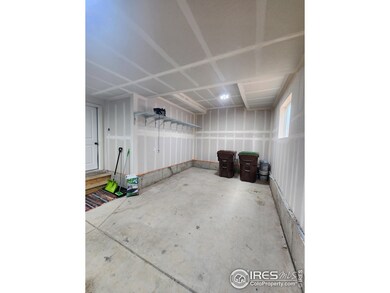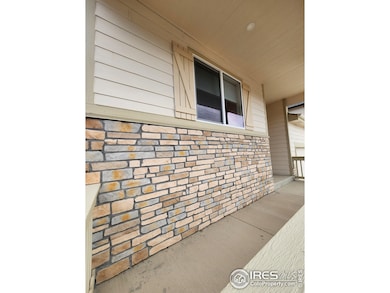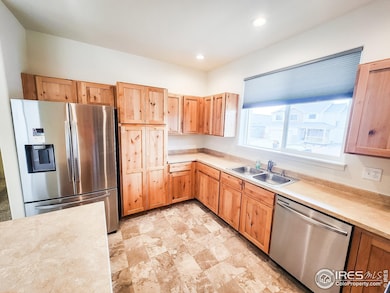
909 Milner Pass Rd Severance, CO 80550
Estimated payment $2,848/month
Highlights
- Green Energy Generation
- Mountain View
- 3 Car Attached Garage
- Open Floorplan
- No HOA
- Eat-In Kitchen
About This Home
Motivated Seller! Here's your chance to make the best financial decision of your life; this home is a tremendous value. With a RARE 3 Car Garage w/ Window & South facing driveway (snow will melt) + 4 Bedrooms/ 2.5 Baths + bonus space in basement, you have all you need! The beautiful kitchen cabinets and inviting front porch just make you feel at home. PLUS the sellers have already covered over $25K after-build updates: high-end Cellular blinds throughout, quality privacy fencing, Updated Samsung appliances, LG washer & dryer, garage door opener, high-end Air Conditioner, & back yard irrigation, as well as updated elongated bowl toilets. Conveniently located just minutes from Fort Collins/ I-25 or a short jaunt to Cheyenne or Greeley you can own your home or a great rental & start building equity for your financial future. Call Agent today for a private showing!
Home Details
Home Type
- Single Family
Est. Annual Taxes
- $3,768
Year Built
- Built in 2023
Lot Details
- 5,500 Sq Ft Lot
- Sprinkler System
Parking
- 3 Car Attached Garage
- Garage Door Opener
Home Design
- Wood Frame Construction
- Composition Roof
- Composition Shingle
- Stone
Interior Spaces
- 1,790 Sq Ft Home
- 3-Story Property
- Open Floorplan
- Ceiling Fan
- Double Pane Windows
- Mountain Views
- Unfinished Basement
- Partial Basement
- Eat-In Kitchen
Flooring
- Carpet
- Vinyl
Bedrooms and Bathrooms
- 4 Bedrooms
- Walk-In Closet
- Bathtub and Shower Combination in Primary Bathroom
Laundry
- Dryer
- Washer
Eco-Friendly Details
- Energy-Efficient HVAC
- Green Energy Generation
Outdoor Features
- Exterior Lighting
Schools
- Range View Elementary School
- Severance Middle School
- Severance High School
Utilities
- Forced Air Heating and Cooling System
- Underground Utilities
- High Speed Internet
- Satellite Dish
- Cable TV Available
Community Details
- No Home Owners Association
- Association fees include common amenities
- Hidden Valley Farm 6Th Fg Subdivision
Listing and Financial Details
- Assessor Parcel Number R8976632
Map
Home Values in the Area
Average Home Value in this Area
Tax History
| Year | Tax Paid | Tax Assessment Tax Assessment Total Assessment is a certain percentage of the fair market value that is determined by local assessors to be the total taxable value of land and additions on the property. | Land | Improvement |
|---|---|---|---|---|
| 2024 | $1,079 | $31,980 | $6,370 | $25,610 |
| 2023 | $1,079 | $6,620 | $6,620 | $25,610 |
| 2022 | $8 | $20 | $20 | $0 |
Property History
| Date | Event | Price | Change | Sq Ft Price |
|---|---|---|---|---|
| 04/01/2025 04/01/25 | Price Changed | $454,900 | -1.5% | $254 / Sq Ft |
| 03/13/2025 03/13/25 | Price Changed | $461,900 | -3.1% | $258 / Sq Ft |
| 02/04/2025 02/04/25 | Price Changed | $476,500 | -0.3% | $266 / Sq Ft |
| 01/17/2025 01/17/25 | Price Changed | $477,900 | -0.7% | $267 / Sq Ft |
| 12/26/2024 12/26/24 | For Sale | $481,500 | +13.6% | $269 / Sq Ft |
| 01/19/2024 01/19/24 | Sold | $424,000 | -5.6% | $237 / Sq Ft |
| 11/30/2023 11/30/23 | For Sale | $449,238 | -- | $251 / Sq Ft |
Deed History
| Date | Type | Sale Price | Title Company |
|---|---|---|---|
| Special Warranty Deed | $424,000 | None Listed On Document | |
| Special Warranty Deed | $7,440,000 | None Listed On Document |
Mortgage History
| Date | Status | Loan Amount | Loan Type |
|---|---|---|---|
| Open | $333,500 | New Conventional | |
| Previous Owner | $25,000,000 | Construction |
Similar Homes in Severance, CO
Source: IRES MLS
MLS Number: 1023700
APN: R8976632
- 1025 Odessa Lake Rd
- 931 Milner Pass Rd
- 1022 Odessa Lake Rd
- 1027 Odessa Lake Rd
- 935 Milner Pass Rd
- 1031 Odessa Lake Rd
- 937 Milner Pass Rd
- 1033 Odessa Lake Rd
- 1032 Odessa Lake Rd
- 1039 Odessa Lake Rd
- 1034 Odessa Lake Rd
- 1133 Thunder Pass Rd
- 381 Mt Bross Ave
- 858 Forest Canyon Rd
- 273 Mt Harvard Ave
- 1231 Lily Mountain Rd
- 863 Forest Canyon Rd
- 970 Cascade Falls St
- 974 Cascade Falls St
- 956 Cascade Falls St
