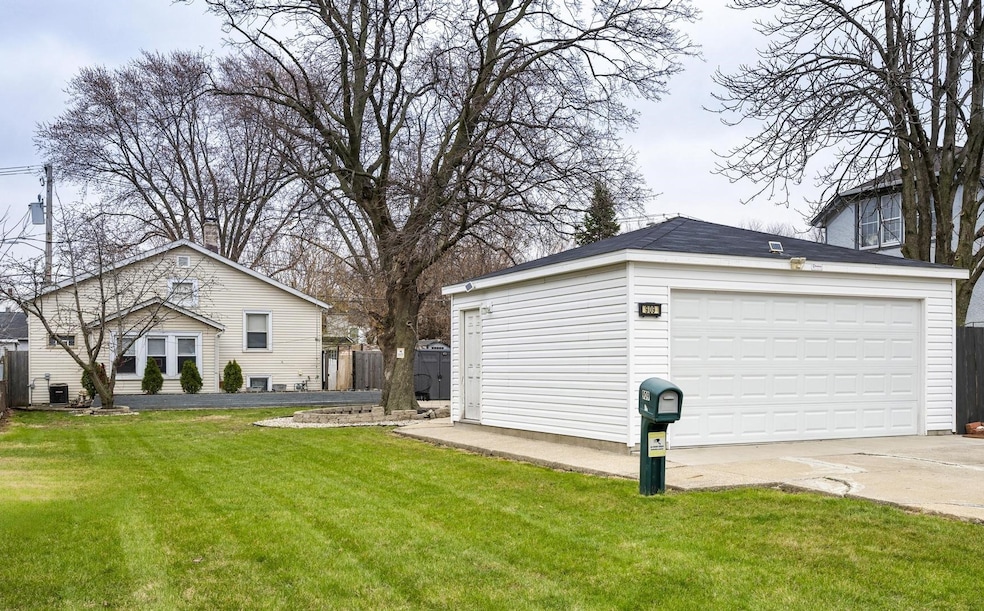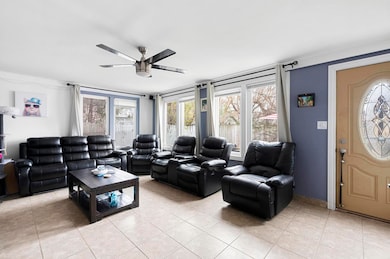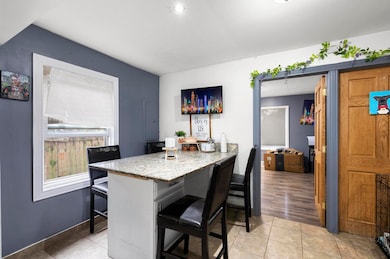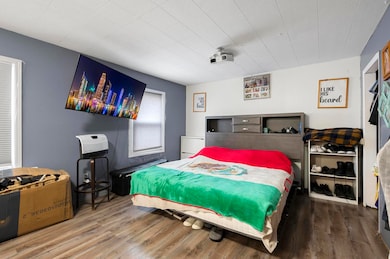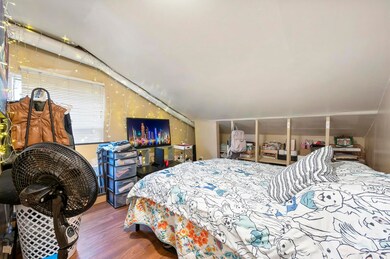
909 N 9th Ave Maywood, IL 60153
North Maywood NeighborhoodEstimated payment $2,309/month
Highlights
- Very Popular Property
- Main Floor Bedroom
- Bonus Room
- Wood Flooring
- Finished Attic
- 4-minute walk to Battaan Park
About This Home
Well maintained 4 bed, 2 bath home in prime Maywood location. Kitchen features granite counter tops and stainless steel appliances. Primary bedroom and full bathroom on main level. Upper levels of the home feature numerous additional rooms and full bathroom. Partial basement with washer and dryer. Extra long driveway can accommodate several cars. Spacious yard along with newly built 2 car detached garage. Ideal location with schools, parks, restaurants and stores all in walking distance.
Home Details
Home Type
- Single Family
Est. Annual Taxes
- $7,619
Year Built
- Built in 1929
Lot Details
- 7,789 Sq Ft Lot
- Lot Dimensions are 53x139
- Paved or Partially Paved Lot
Parking
- 2 Car Garage
- Driveway
- Parking Included in Price
Home Design
- Brick Foundation
- Asphalt Roof
Interior Spaces
- 1,857 Sq Ft Home
- Mud Room
- Entrance Foyer
- Family Room
- Living Room
- Dining Room
- Bonus Room
- Partial Basement
- Finished Attic
- Laundry Room
Flooring
- Wood
- Ceramic Tile
- Vinyl
Bedrooms and Bathrooms
- 4 Bedrooms
- 4 Potential Bedrooms
- Main Floor Bedroom
- Bathroom on Main Level
- 2 Full Bathrooms
Schools
- Lincoln Elementary School
- Proviso East High School
Utilities
- No Cooling
- Forced Air Heating System
- Heating System Uses Natural Gas
- 100 Amp Service
- Lake Michigan Water
Listing and Financial Details
- Homeowner Tax Exemptions
Map
Home Values in the Area
Average Home Value in this Area
Tax History
| Year | Tax Paid | Tax Assessment Tax Assessment Total Assessment is a certain percentage of the fair market value that is determined by local assessors to be the total taxable value of land and additions on the property. | Land | Improvement |
|---|---|---|---|---|
| 2024 | $6,510 | $21,000 | $4,284 | $16,716 |
| 2023 | $6,510 | $21,000 | $4,284 | $16,716 |
| 2022 | $6,510 | $14,984 | $3,700 | $11,284 |
| 2021 | $6,587 | $14,983 | $3,699 | $11,284 |
| 2020 | $9,848 | $17,868 | $3,699 | $14,169 |
| 2019 | $5,160 | $11,596 | $3,310 | $8,286 |
| 2018 | $5,016 | $11,596 | $3,310 | $8,286 |
| 2017 | $4,883 | $11,596 | $3,310 | $8,286 |
| 2016 | $4,400 | $9,582 | $2,920 | $6,662 |
| 2015 | $5,547 | $9,582 | $2,920 | $6,662 |
| 2014 | $5,073 | $9,582 | $2,920 | $6,662 |
| 2013 | $5,495 | $11,360 | $2,920 | $8,440 |
Property History
| Date | Event | Price | Change | Sq Ft Price |
|---|---|---|---|---|
| 04/21/2025 04/21/25 | For Sale | $299,900 | +46.3% | $161 / Sq Ft |
| 09/03/2019 09/03/19 | Sold | $205,000 | -2.4% | $200 / Sq Ft |
| 07/31/2019 07/31/19 | Pending | -- | -- | -- |
| 07/25/2019 07/25/19 | For Sale | $210,000 | -- | $205 / Sq Ft |
Deed History
| Date | Type | Sale Price | Title Company |
|---|---|---|---|
| Warranty Deed | $205,000 | Attorney | |
| Interfamily Deed Transfer | -- | Attorney | |
| Warranty Deed | $30,000 | None Available | |
| Quit Claim Deed | -- | Gmt | |
| Interfamily Deed Transfer | -- | -- | |
| Warranty Deed | $85,000 | -- |
Mortgage History
| Date | Status | Loan Amount | Loan Type |
|---|---|---|---|
| Open | $194,750 | New Conventional | |
| Closed | $7,500 | Second Mortgage Made To Cover Down Payment | |
| Previous Owner | $155,000 | Fannie Mae Freddie Mac | |
| Previous Owner | $127,500 | Balloon | |
| Previous Owner | $86,000 | No Value Available | |
| Previous Owner | $84,700 | FHA |
Similar Homes in Maywood, IL
Source: Midwest Real Estate Data (MRED)
MLS Number: 12337016
APN: 15-02-314-005-0000
- 1100 N 5th Ave
- 1208 N 11th Ave
- 613 Huron St
- 701 N 4th Ave
- 1520 Grant Ave Unit 2
- 1531 N 9th Ave
- 602 N 3rd Ave
- 1219 N 15th Ave
- 618 N 1st Ave
- 819 N 17th Ave
- 216 N 3rd Ave
- 1606 N 14th Ave
- 145 S 10th Ave
- 1501 Saint Charles Rd
- 1636 N 14th Ave
- 203 S 7th Ave
- 212 S 11th Ave
- 138 S 15th Ave
- 1005 N 22nd Ave
- 805 N 22nd Ave
