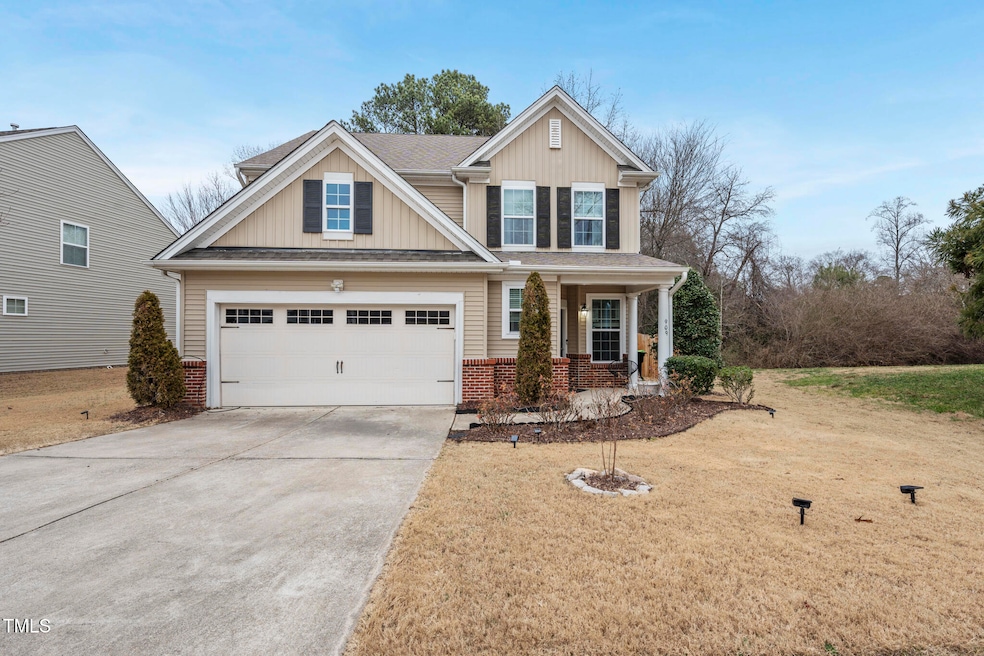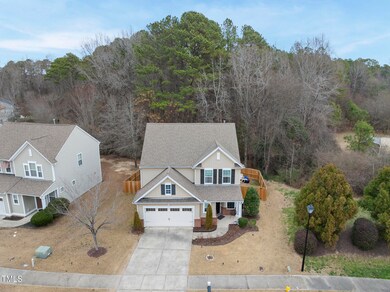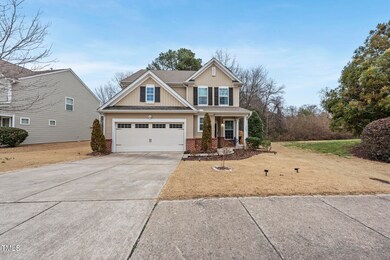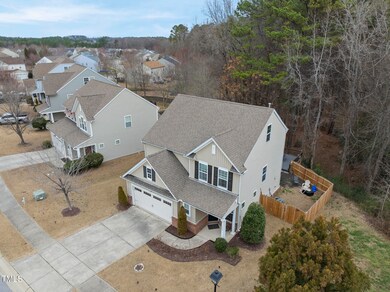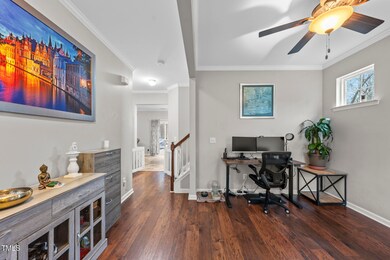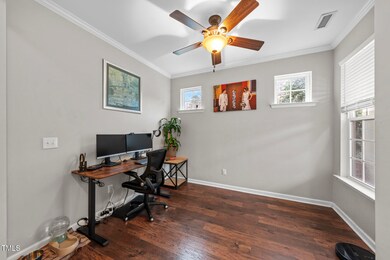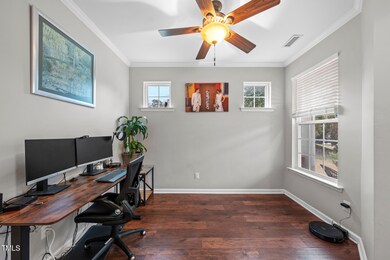
909 Pleasant Colony Dr Knightdale, NC 27545
Highlights
- Clubhouse
- Traditional Architecture
- Granite Countertops
- Deck
- Bonus Room
- Community Pool
About This Home
As of March 2025Fall in love with this stunning home, packed with features that make it a true standout! The semi open-concept design of this home creates a seamless flow between rooms, offering the perfect layout for a harmonious balance of work, relaxation, and entertainment. The generous eat-in kitchen has plenty of room for meal prep and casual dining, while the adjoining family room provides a cozy space to unwind or host guests, making it ideal for gatherings. Upstairs, the luxurious primary suite offers an expansive retreat, complete with plenty of room to stretch out. Whether you're looking to relax or recharge, this space feels like your own private sanctuary. Two additional bedrooms and a well-placed laundry room complete the second floor, providing functionality and ample storage. Endless possibilites exist on the third floor, a bonus room, a home office, a media or exercise room, this space is just awaiting the new owners vision. For those who love the outdoors, the fenced in backyard is truly a dream come true. Step out onto the newly added, spacious deck and immerse yourself in the beauty and privacy of your surroundings. It's the perfect spot for al fresco dining, relaxing with a good book, or hosting outdoor get-togethers. Conveniently located near major highways, this home offers the perfect combination of privacy and accessibility. With so much to offer, it's ready and waiting for its next owner. Don't miss the chance to see it for yourself—schedule a tour today! Sellers have no knowledge of whether the 3rd floor was permitted.
Home Details
Home Type
- Single Family
Est. Annual Taxes
- $3,426
Year Built
- Built in 2012
Lot Details
- 7,405 Sq Ft Lot
- Wood Fence
- Landscaped with Trees
- Back Yard Fenced
HOA Fees
- $51 Monthly HOA Fees
Parking
- 2 Car Attached Garage
- Front Facing Garage
- Private Driveway
Home Design
- Traditional Architecture
- Slab Foundation
- Shingle Roof
- Vinyl Siding
Interior Spaces
- 2,182 Sq Ft Home
- 3-Story Property
- Crown Molding
- Ceiling Fan
- Gas Log Fireplace
- Family Room with Fireplace
- Living Room
- Bonus Room
- Scuttle Attic Hole
Kitchen
- Eat-In Kitchen
- Electric Range
- Microwave
- Dishwasher
- Stainless Steel Appliances
- Granite Countertops
Flooring
- Carpet
- Vinyl
Bedrooms and Bathrooms
- 3 Bedrooms
- Walk-In Closet
- Double Vanity
- Separate Shower in Primary Bathroom
- Bathtub with Shower
Laundry
- Laundry Room
- Laundry on upper level
Outdoor Features
- Deck
- Covered patio or porch
- Rain Gutters
Schools
- Knightdale Elementary School
- Neuse River Middle School
- Knightdale High School
Utilities
- Forced Air Heating and Cooling System
- Heating System Uses Natural Gas
- Water Heater
Listing and Financial Details
- Assessor Parcel Number 33
Community Details
Overview
- Elite Management Association, Phone Number (919) 233-7660
- Churchill Subdivision
Amenities
- Clubhouse
Recreation
- Community Playground
- Community Pool
Map
Home Values in the Area
Average Home Value in this Area
Property History
| Date | Event | Price | Change | Sq Ft Price |
|---|---|---|---|---|
| 03/24/2025 03/24/25 | Sold | $395,000 | -1.3% | $181 / Sq Ft |
| 02/21/2025 02/21/25 | Pending | -- | -- | -- |
| 02/14/2025 02/14/25 | For Sale | $400,000 | +14.3% | $183 / Sq Ft |
| 12/15/2023 12/15/23 | Off Market | $350,000 | -- | -- |
| 05/16/2023 05/16/23 | Sold | $350,000 | +3.0% | $196 / Sq Ft |
| 04/11/2023 04/11/23 | Pending | -- | -- | -- |
| 04/09/2023 04/09/23 | For Sale | $339,900 | -- | $190 / Sq Ft |
Tax History
| Year | Tax Paid | Tax Assessment Tax Assessment Total Assessment is a certain percentage of the fair market value that is determined by local assessors to be the total taxable value of land and additions on the property. | Land | Improvement |
|---|---|---|---|---|
| 2024 | $3,427 | $357,263 | $70,000 | $287,263 |
| 2023 | $2,554 | $228,917 | $40,000 | $188,917 |
| 2022 | $2,468 | $228,917 | $40,000 | $188,917 |
| 2021 | $2,355 | $228,917 | $40,000 | $188,917 |
| 2020 | $2,355 | $228,917 | $40,000 | $188,917 |
| 2019 | $2,154 | $185,429 | $40,000 | $145,429 |
| 2018 | $2,031 | $185,429 | $40,000 | $145,429 |
| 2017 | $1,958 | $185,429 | $40,000 | $145,429 |
| 2016 | $1,931 | $185,429 | $40,000 | $145,429 |
| 2015 | $1,859 | $176,076 | $43,000 | $133,076 |
| 2014 | -- | $176,076 | $43,000 | $133,076 |
Mortgage History
| Date | Status | Loan Amount | Loan Type |
|---|---|---|---|
| Open | $310,000 | New Conventional | |
| Previous Owner | $280,000 | New Conventional | |
| Previous Owner | $182,500 | New Conventional |
Deed History
| Date | Type | Sale Price | Title Company |
|---|---|---|---|
| Warranty Deed | $395,000 | None Listed On Document | |
| Warranty Deed | $350,000 | None Listed On Document | |
| Warranty Deed | $202,500 | None Available | |
| Deed | $166,000 | -- | |
| Warranty Deed | $317,500 | None Available |
Similar Homes in Knightdale, NC
Source: Doorify MLS
MLS Number: 10076073
APN: 1743.02-78-9438-000
- 904 Churchill Glen Blvd
- 1230 Sunday Silence Dr
- 4316 Old Faison Rd
- 1215 Agile Dr
- 4727 Smarty Jones Dr
- 108 Meadows Cir
- 1306 Plexor Ln
- 503 Bellefont Ct
- 803 Trail Stream Way
- 102 Switchback St
- 917 Widewaters Pkwy
- 910 Savin Landing
- 622 Twain Town Dr
- 1118 Oakgrove Dr
- 206 Rochelle Dr
- 1012 Trail Stream Way
- 9005 River Estates Dr
- 6002 River Estates Dr
- 1104 Mango Crest Dr
- 1007 Olde Midway Ct
