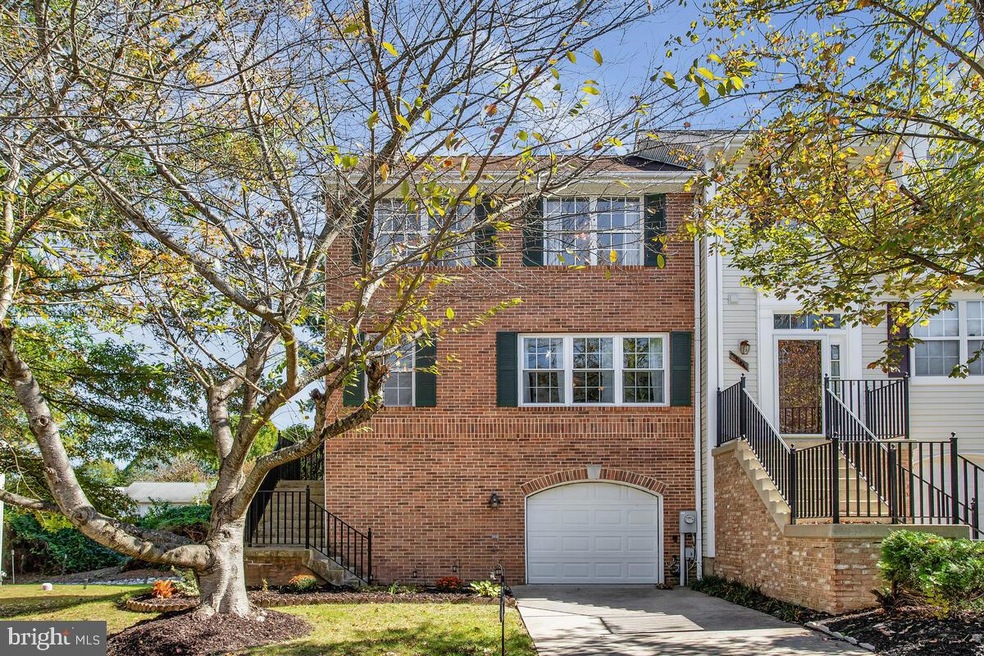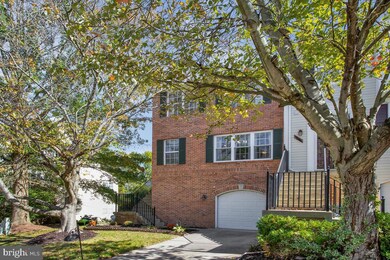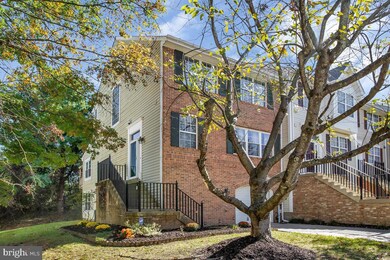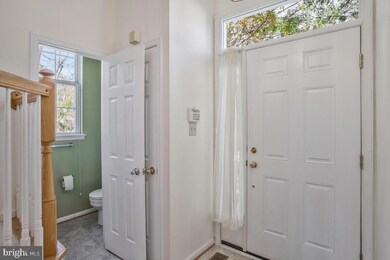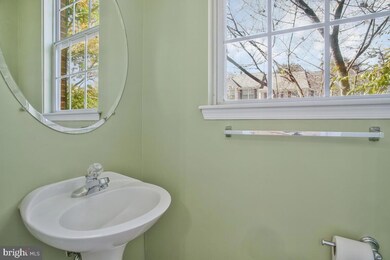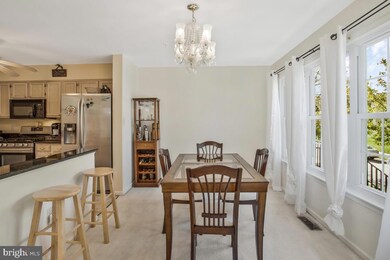
Highlights
- Traditional Architecture
- Stainless Steel Appliances
- Forced Air Heating and Cooling System
- 1 Fireplace
- 1 Car Attached Garage
- North Facing Home
About This Home
As of November 2024**1 year home warranty offered** This large end unit brick front home is full of natural light. The main foyer is an open 3 story stairwell. Take time to notice the oversized foyer window that offers huge amounts of natural light to the main floor and upstairs common area. The large kitchen has plenty of room for preparing meals and entertain with the dining area immediately adjacent. You will have plenty of room with the large living room and extra bump out to the rear with the full width deck out the back door. If you still need some more room, head to the lower level, which is ground level, and enjoy the open basement that leads out to the full paved patio. If you like to relax by the glow of a warm fire, you can take your pick on which floor as there is a fireplace on the lower level and in the main living area. Retire upstairs to the owners suite with full walk-in closet and adjacent bathroom with full sized shower/tub. When you call it a night, enjoy your peace and quiet as the other two bedrooms upstairs have the main hallway bath. Easy access to Rte 301 and Central Ave. Buyer to verify square footage, measurements, and room details.
Townhouse Details
Home Type
- Townhome
Est. Annual Taxes
- $6,212
Year Built
- Built in 1996
Lot Details
- 3,060 Sq Ft Lot
- North Facing Home
HOA Fees
- $46 Monthly HOA Fees
Parking
- 1 Car Attached Garage
- 2 Driveway Spaces
- Front Facing Garage
Home Design
- Traditional Architecture
- Slab Foundation
- Frame Construction
- Shingle Roof
Interior Spaces
- Property has 3 Levels
- 1 Fireplace
Kitchen
- Gas Oven or Range
- Built-In Microwave
- Dishwasher
- Stainless Steel Appliances
Bedrooms and Bathrooms
- 3 Bedrooms
Finished Basement
- Walk-Out Basement
- Garage Access
Schools
- Pointer Ridge Elementary School
- Benjamin Tasker Middle School
- Bowie High School
Utilities
- Forced Air Heating and Cooling System
- Air Source Heat Pump
- Natural Gas Water Heater
Community Details
- Ternberry HOA
- Ternberry Subdivision
Listing and Financial Details
- Tax Lot 84
- Assessor Parcel Number 17070807768
Map
Home Values in the Area
Average Home Value in this Area
Property History
| Date | Event | Price | Change | Sq Ft Price |
|---|---|---|---|---|
| 11/12/2024 11/12/24 | Sold | $441,000 | +2.6% | $192 / Sq Ft |
| 10/15/2024 10/15/24 | Pending | -- | -- | -- |
| 10/11/2024 10/11/24 | For Sale | $430,000 | +68.6% | $187 / Sq Ft |
| 08/30/2013 08/30/13 | Sold | $255,000 | +5.2% | $160 / Sq Ft |
| 07/24/2013 07/24/13 | Pending | -- | -- | -- |
| 07/20/2013 07/20/13 | For Sale | $242,500 | -- | $152 / Sq Ft |
Tax History
| Year | Tax Paid | Tax Assessment Tax Assessment Total Assessment is a certain percentage of the fair market value that is determined by local assessors to be the total taxable value of land and additions on the property. | Land | Improvement |
|---|---|---|---|---|
| 2024 | $5,208 | $365,000 | $0 | $0 |
| 2023 | $4,920 | $332,100 | $0 | $0 |
| 2022 | $4,601 | $299,200 | $75,000 | $224,200 |
| 2021 | $4,395 | $290,833 | $0 | $0 |
| 2020 | $4,277 | $282,467 | $0 | $0 |
| 2019 | $4,161 | $274,100 | $75,000 | $199,100 |
| 2018 | $3,984 | $255,200 | $0 | $0 |
| 2017 | $3,837 | $236,300 | $0 | $0 |
| 2016 | -- | $217,400 | $0 | $0 |
| 2015 | $3,802 | $215,167 | $0 | $0 |
| 2014 | $3,802 | $212,933 | $0 | $0 |
Mortgage History
| Date | Status | Loan Amount | Loan Type |
|---|---|---|---|
| Open | $433,012 | FHA | |
| Previous Owner | $215,697 | New Conventional | |
| Previous Owner | $242,250 | New Conventional | |
| Previous Owner | $30,000 | Credit Line Revolving | |
| Previous Owner | $155,000 | Stand Alone Second |
Deed History
| Date | Type | Sale Price | Title Company |
|---|---|---|---|
| Deed | $441,000 | Kvs Title | |
| Deed | $255,000 | Home First Title Group Llc | |
| Deed | $189,990 | -- | |
| Deed | $153,790 | -- |
Similar Homes in Bowie, MD
Source: Bright MLS
MLS Number: MDPG2128960
APN: 07-0807768
- 814 Pengrove Ct
- 16203 Pennsbury Dr
- 810 Pengrove Ct
- 1007 Packton Ln
- 1004 Pembridge Ct
- 16009 Pennsbury Dr
- 1111 Parkington Ln
- 16139 Meadow Glen Unit 220F
- 118 Lawndale Dr
- 176 Matisse Alley Unit 1007C
- 16202 Bright Star Way
- 182 Matisse Alley Unit 1007F
- 184 Matisse Place Unit 1007 G IMMEDIATE DEL
- 186 Matisse Alley Unit 1007H
- 188 Matisse Alley Unit 1007J
- 192 Matisse Place Unit 1007L-IMMED DELIVERY
- 192 Matisse Alley Unit 1007L
- 174 Lawndale Dr Unit 1008A
- 182 Lawndale Dr Unit 1010 M SPEC HOME
- 184 Lawndale Dr Unit 1010J
