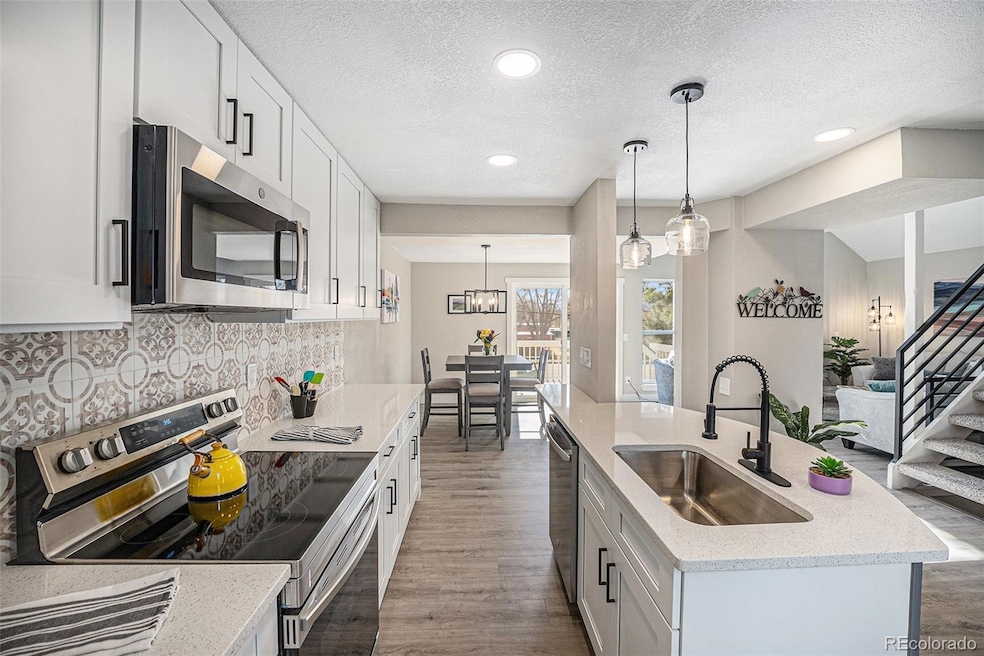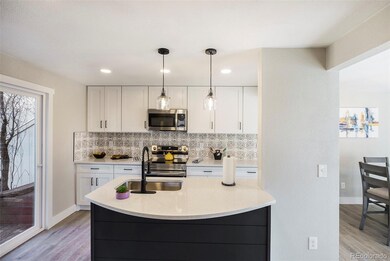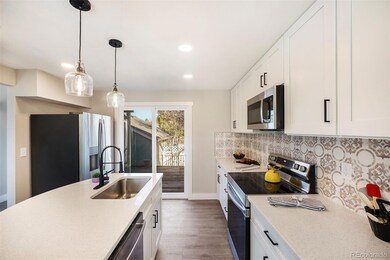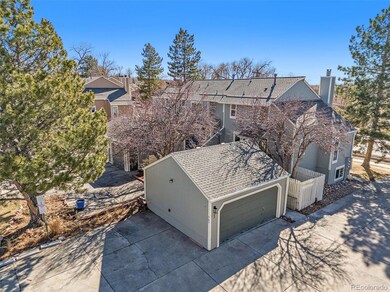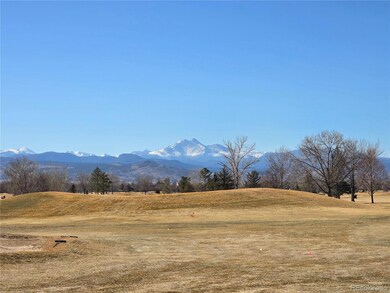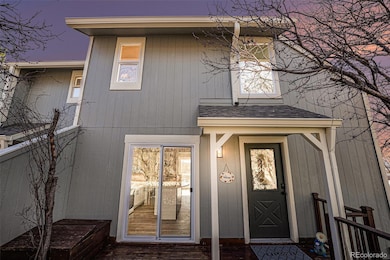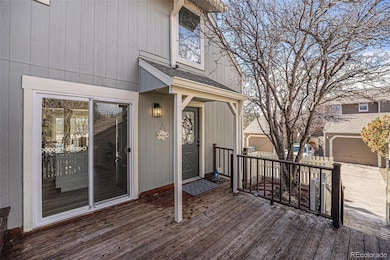
909 Reynolds Farm Ln Unit C2 Longmont, CO 80503
Longmont Estates NeighborhoodEstimated payment $3,304/month
Highlights
- No Units Above
- Golf Course View
- Contemporary Architecture
- Longmont Estates Elementary School Rated A-
- Deck
- Property is near public transit
About This Home
Completely Remodeled Corner Unit Near Twin Peaks Golf Course!
This stunning townhome has been transformed from top to bottom, offering modern style and thoughtful upgrades throughout. The open-concept kitchen boasts brand new quartz countertops, brand-new appliances, a stylish tile backsplash, soft-close cabinetry, and LED recessed lighting. New waterproof laminate flooring flows throughout the main level, while plush new carpeting enhances all bedrooms and stairways.
Enjoy cozy evenings by the wood-burning fireplace in the spacious living area, or step outside onto the spacious back deck with mountain views. The master suite features his-and-her closets with custom cabinetry and a luxurious en-suite bath with dual sinks and newly tiled showers. Additional upgrades include all new windows, new vanities in all bathrooms, a smart thermostat, a brand-new hot water heater, and a sleek modern railing.
This home also offers hidden storage under the staircase, fresh interior and exterior paint, and a newly replaced roof. The large two-car garage provides ample space, and the quiet, safe neighborhood is conveniently located near shopping, dining, public transportation, and the Twin Peaks Golf Course.
Move-in ready and designed to impress—don’t miss this incredible opportunity!
Listing Agent
LoKation Brokerage Email: Charles@navigate-realestate.com,954-650-9755 License #100104256

Townhouse Details
Home Type
- Townhome
Est. Annual Taxes
- $1,734
Year Built
- Built in 1985 | Remodeled
Lot Details
- No Units Above
- End Unit
- No Units Located Below
- Northwest Facing Home
- Partially Fenced Property
- Private Yard
- Garden
HOA Fees
- $374 Monthly HOA Fees
Parking
- 2 Car Garage
- Guest Parking
Property Views
- Golf Course
- Mountain
Home Design
- Contemporary Architecture
- Frame Construction
- Composition Roof
Interior Spaces
- 3-Story Property
- Built-In Features
- High Ceiling
- Ceiling Fan
- Wood Burning Fireplace
- Double Pane Windows
- Living Room with Fireplace
- Dining Room
- Utility Room
- Laundry closet
Kitchen
- Self-Cleaning Oven
- Range
- Microwave
- Dishwasher
- Kitchen Island
- Quartz Countertops
- Disposal
Flooring
- Carpet
- Laminate
Bedrooms and Bathrooms
- 3 Bedrooms
Finished Basement
- Interior Basement Entry
- Bedroom in Basement
- Stubbed For A Bathroom
- 2 Bedrooms in Basement
- Natural lighting in basement
Home Security
Outdoor Features
- Balcony
- Deck
- Front Porch
Location
- Ground Level
- Property is near public transit
Schools
- Longmont Estates Elementary School
- Westview Middle School
- Silver Creek High School
Utilities
- Forced Air Heating and Cooling System
- 220 Volts
- 110 Volts
- Natural Gas Connected
- Gas Water Heater
- High Speed Internet
- Phone Available
- Cable TV Available
Listing and Financial Details
- Property held in a trust
- Assessor Parcel Number R0101882
Community Details
Overview
- Association fees include exterior maintenance w/out roof, insurance, ground maintenance, sewer, snow removal, trash, water
- Brightstar Management Group Association, Phone Number (303) 952-4004
- Reynolds Farm Condos Subdivision
Amenities
- Community Garden
- Community Storage Space
Pet Policy
- Dogs and Cats Allowed
Security
- Carbon Monoxide Detectors
- Fire and Smoke Detector
Map
Home Values in the Area
Average Home Value in this Area
Tax History
| Year | Tax Paid | Tax Assessment Tax Assessment Total Assessment is a certain percentage of the fair market value that is determined by local assessors to be the total taxable value of land and additions on the property. | Land | Improvement |
|---|---|---|---|---|
| 2024 | $1,710 | $24,827 | -- | $24,827 |
| 2023 | $1,710 | $24,827 | -- | $28,512 |
| 2022 | $1,542 | $22,532 | $0 | $22,532 |
| 2021 | $1,562 | $23,180 | $0 | $23,180 |
| 2020 | $1,251 | $20,027 | $0 | $20,027 |
| 2019 | $1,231 | $20,027 | $0 | $20,027 |
| 2018 | $1,245 | $20,304 | $0 | $20,304 |
| 2017 | $1,228 | $22,447 | $0 | $22,447 |
| 2016 | $745 | $15,594 | $0 | $15,594 |
| 2015 | $710 | $11,829 | $0 | $11,829 |
| 2014 | $552 | $11,829 | $0 | $11,829 |
Property History
| Date | Event | Price | Change | Sq Ft Price |
|---|---|---|---|---|
| 02/27/2025 02/27/25 | For Sale | $500,000 | -- | $349 / Sq Ft |
Deed History
| Date | Type | Sale Price | Title Company |
|---|---|---|---|
| Special Warranty Deed | $323,500 | Fntc | |
| Special Warranty Deed | $323,500 | Fntc | |
| Warranty Deed | $77,500 | -- | |
| Deed | -- | -- |
Mortgage History
| Date | Status | Loan Amount | Loan Type |
|---|---|---|---|
| Open | $306,000 | Construction | |
| Closed | $306,000 | Construction | |
| Previous Owner | $285,000 | FHA | |
| Previous Owner | $70,000 | Unknown | |
| Previous Owner | $60,000 | Unknown | |
| Previous Owner | $25,112 | Stand Alone Second |
Similar Homes in Longmont, CO
Source: REcolorado®
MLS Number: 4153311
APN: 1205324-37-001
- 883 Widgeon Cir
- 724 Widgeon Cir
- 1011 Hover St Unit A-D
- 824 Hover St
- 822 Hover St
- 1110 Hover St
- 707 Longs Peak Ln
- 2823 Mountain View Ave
- 1333 Charles Dr Unit 15
- 1379 Charles Dr Unit 5
- 1379 Charles Dr Unit 6
- 1379 Charles Dr Unit 4
- 1379 Charles Dr Unit 7
- 430 Long View Ct
- 2010 9th Ave
- 10587 N 95th St
- 1051 Sumac St
- 2107 3rd Ave
- 2604 Elmhurst Cir
- 139 Hover St
