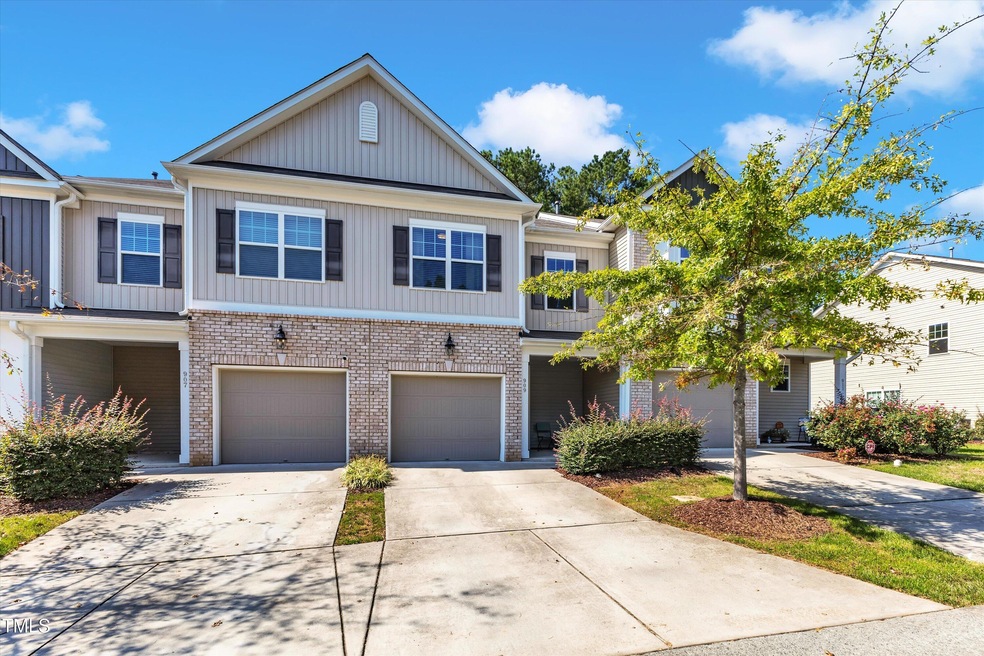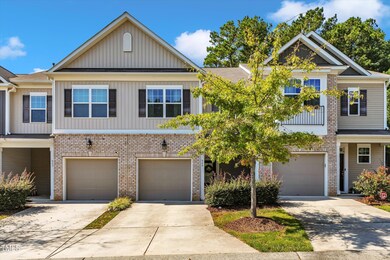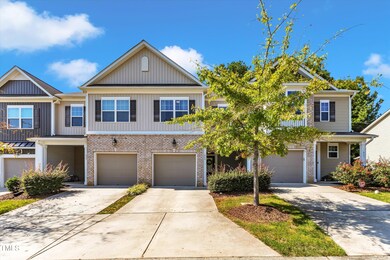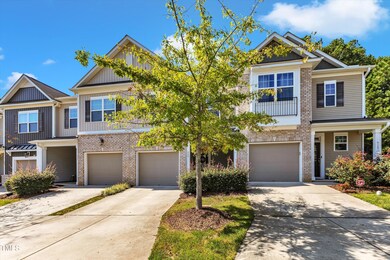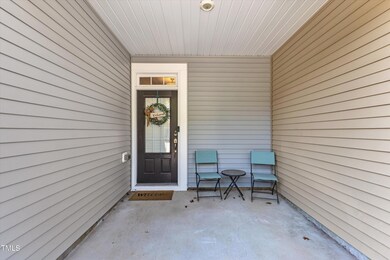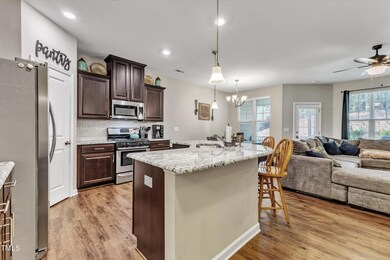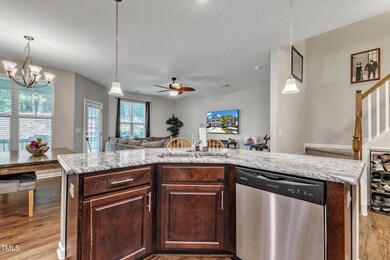
909 Saratoga Dr Durham, NC 27704
Weaver NeighborhoodHighlights
- Open Floorplan
- Stainless Steel Appliances
- Eat-In Kitchen
- Traditional Architecture
- 1 Car Attached Garage
- Separate Shower in Primary Bathroom
About This Home
As of November 2024Welcome to your dream home in the highly desirable Villages at Independence Park community! This stunning 3-bedroom, 2.5-bath townhome offers an ideal blend of comfort and style.
Step inside to discover a large, spacious kitchen that flows seamlessly into an open-concept living and dining area—perfect for entertaining friends and family. The first floor is designed for modern living, providing ample space for relaxation and gatherings.
Upstairs, you'll find a beautiful primary suite featuring a luxurious bathroom with dual vanity sinks, a walk-in shower, and a separate tub for ultimate relaxation. Two additional bedrooms, a secondary bathroom, and a convenient laundry area complete the upper level, making this home both functional and inviting.
Enjoy peaceful mornings or cozy evenings on your lovely screened-in porch, ideal for soaking in the crisp Fall air. And when the weather warms up, take advantage of the community pool for fun-filled days under the sun!
With homes in this sought-after neighborhood selling fast, don't miss your chance to make this delightful townhome your own. Schedule a showing today and embrace the vibrant lifestyle that Villages at Independence Park has to offer!
Last Buyer's Agent
Marcus Thompson
DASH Carolina License #337268
Townhouse Details
Home Type
- Townhome
Est. Annual Taxes
- $2,501
Year Built
- Built in 2016
HOA Fees
- $182 Monthly HOA Fees
Parking
- 1 Car Attached Garage
- 1 Open Parking Space
Home Design
- Traditional Architecture
- Brick Exterior Construction
- Slab Foundation
- Shingle Roof
- Vinyl Siding
Interior Spaces
- 1,721 Sq Ft Home
- Multi-Level Property
- Open Floorplan
- Smooth Ceilings
- Ceiling Fan
- Entrance Foyer
- Living Room
- Dining Room
Kitchen
- Eat-In Kitchen
- Breakfast Bar
- Oven
- Gas Range
- Microwave
- Plumbed For Ice Maker
- Dishwasher
- Stainless Steel Appliances
- Kitchen Island
- Disposal
Flooring
- Carpet
- Tile
- Luxury Vinyl Tile
Bedrooms and Bathrooms
- 3 Bedrooms
- Walk-In Closet
- Double Vanity
- Private Water Closet
- Separate Shower in Primary Bathroom
- Soaking Tub
- Walk-in Shower
Laundry
- Laundry Room
- Dryer
- Washer
Schools
- Sandy Ridge Elementary School
- Lucas Middle School
- Northern High School
Additional Features
- 2,178 Sq Ft Lot
- Forced Air Heating and Cooling System
Community Details
- Elite Property Management Association, Phone Number (919) 233-7660
Listing and Financial Details
- Assessor Parcel Number 0833-47-0757
Map
Home Values in the Area
Average Home Value in this Area
Property History
| Date | Event | Price | Change | Sq Ft Price |
|---|---|---|---|---|
| 11/26/2024 11/26/24 | Sold | $305,000 | 0.0% | $177 / Sq Ft |
| 10/22/2024 10/22/24 | Pending | -- | -- | -- |
| 10/18/2024 10/18/24 | Price Changed | $305,000 | -3.2% | $177 / Sq Ft |
| 10/09/2024 10/09/24 | For Sale | $315,000 | -- | $183 / Sq Ft |
Tax History
| Year | Tax Paid | Tax Assessment Tax Assessment Total Assessment is a certain percentage of the fair market value that is determined by local assessors to be the total taxable value of land and additions on the property. | Land | Improvement |
|---|---|---|---|---|
| 2024 | $2,501 | $179,306 | $30,000 | $149,306 |
| 2023 | $2,349 | $179,306 | $30,000 | $149,306 |
| 2022 | $2,295 | $179,306 | $30,000 | $149,306 |
| 2021 | $2,284 | $179,306 | $30,000 | $149,306 |
| 2020 | $2,230 | $179,306 | $30,000 | $149,306 |
| 2019 | $2,230 | $179,306 | $30,000 | $149,306 |
| 2018 | $1,958 | $144,372 | $28,000 | $116,372 |
| 2017 | $1,944 | $144,372 | $28,000 | $116,372 |
Mortgage History
| Date | Status | Loan Amount | Loan Type |
|---|---|---|---|
| Open | $244,000 | New Conventional | |
| Previous Owner | $259,462 | FHA | |
| Previous Owner | $155,059 | FHA | |
| Previous Owner | $168,358 | FHA |
Deed History
| Date | Type | Sale Price | Title Company |
|---|---|---|---|
| Warranty Deed | $305,000 | Longleaf Title Insurance | |
| Special Warranty Deed | $171,500 | -- |
Similar Homes in Durham, NC
Source: Doorify MLS
MLS Number: 10057283
APN: 219611
- 884 Saratoga Dr
- 880 Saratoga Dr
- 876 Saratoga Dr
- 703 Saratoga Dr
- 1423 Bridgewater Dr
- 1109 Pale Moss
- 1107 Pale Moss Dr
- 2005 Silent Bend Dr
- 10 Windchime Ct
- 1205 Bent Willow Dr
- 1122 Briar Rose Ln
- 1110 Bent Willow Dr
- 1004 Bridgewater Dr
- 4118 Sudbury Rd
- 528 Summer Storm Dr
- 605 Stratton Way
- 306 Todd St
- 715 Shay Dr
- 4610 Miller Dr
- 2115 Titanium Rock Rd
