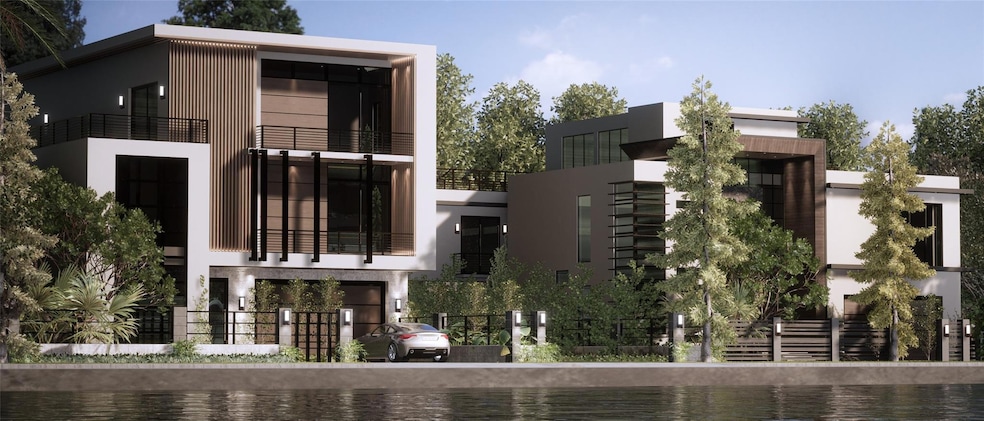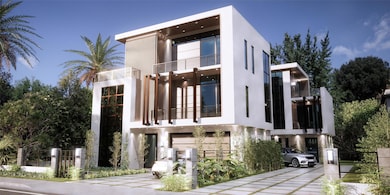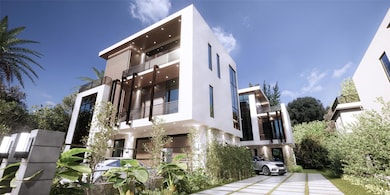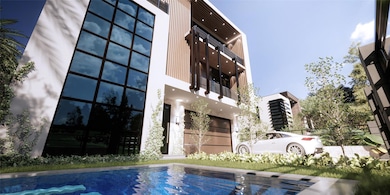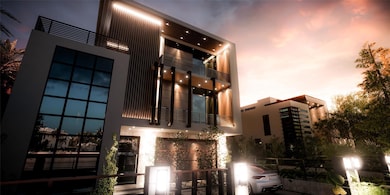
909 SE 2nd St Unit 909 Fort Lauderdale, FL 33301
Estimated payment $17,321/month
Highlights
- Property has ocean access
- Home Theater
- Home fronts a canal
- Harbordale Elementary School Rated A-
- Gated Community
- Deck
About This Home
Cutting-edge design defines this exquisite new construction townhome, just blocks from Las Olas Shops and Restaurants. With soaring ceilings, glass walls, and a custom kitchen, this architectural marvel also boasts a smart home system and elevator. The 1st floor’s open-concept layout facilitates seamless entertaining, linking the living room, dining area, and kitchen. The 2nd floor houses 3 bedrooms with bathrooms, walk-in closets, and a laundry room. Ascend to the 3rd floor to discover a 4th bedroom, bathroom, and a versatile office/den that doubles as a media/party room. Numerous terraces, a pool, and private dockage, allowing for optimal enjoyment of the Florida sun, while the vibrant Downtown scene is just a brief stroll away. Estimated completion Q2 2026. No HOA, no restrictions.
Townhouse Details
Home Type
- Townhome
Est. Annual Taxes
- $10,256
Year Built
- Built in 2025 | Under Construction
Lot Details
- Home fronts a canal
- Fenced
Parking
- 2 Car Attached Garage
- Garage Door Opener
- Guest Parking
- Assigned Parking
Interior Spaces
- 3,414 Sq Ft Home
- 3-Story Property
- Elevator
- Formal Dining Room
- Home Theater
- Den
- Utility Room
- Canal Views
Kitchen
- Breakfast Area or Nook
- Built-In Self-Cleaning Oven
- Gas Range
- Microwave
- Ice Maker
- Dishwasher
- Disposal
Bedrooms and Bathrooms
- 4 Bedrooms | 2 Main Level Bedrooms
- Walk-In Closet
- Dual Sinks
- Separate Shower in Primary Bathroom
Laundry
- Laundry Room
- Washer and Dryer
Home Security
Outdoor Features
- Property has ocean access
- Fixed Bridges
- Balcony
- Deck
- Open Patio
- Exterior Lighting
Utilities
- Forced Air Zoned Heating and Cooling System
Community Details
Overview
- 2 Units
- Himmarshee Landing Subdivision
Pet Policy
- Pets Allowed
Security
- Gated Community
- Impact Glass
- Fire and Smoke Detector
Map
Home Values in the Area
Average Home Value in this Area
Tax History
| Year | Tax Paid | Tax Assessment Tax Assessment Total Assessment is a certain percentage of the fair market value that is determined by local assessors to be the total taxable value of land and additions on the property. | Land | Improvement |
|---|---|---|---|---|
| 2025 | $10,256 | $562,060 | -- | -- |
| 2024 | $9,320 | $562,060 | $464,520 | -- |
| 2023 | $9,320 | $464,520 | $464,520 | $0 |
| 2022 | $13,774 | $610,830 | $0 | $0 |
| 2021 | $12,787 | $555,300 | $0 | $0 |
| 2020 | $11,425 | $557,170 | $116,130 | $441,040 |
| 2019 | $9,945 | $484,450 | $116,130 | $368,320 |
| 2018 | $9,696 | $588,680 | $116,130 | $472,550 |
| 2017 | $8,952 | $379,290 | $0 | $0 |
| 2016 | $8,337 | $344,810 | $0 | $0 |
| 2015 | $7,108 | $313,470 | $0 | $0 |
| 2014 | $6,646 | $284,980 | $0 | $0 |
| 2013 | -- | $274,570 | $116,130 | $158,440 |
Property History
| Date | Event | Price | Change | Sq Ft Price |
|---|---|---|---|---|
| 10/30/2024 10/30/24 | For Sale | $2,950,000 | -- | $864 / Sq Ft |
Deed History
| Date | Type | Sale Price | Title Company |
|---|---|---|---|
| Special Warranty Deed | -- | -- | |
| Warranty Deed | $1,800,000 | Christopher J Gertz Pa | |
| Interfamily Deed Transfer | -- | Attorney |
Mortgage History
| Date | Status | Loan Amount | Loan Type |
|---|---|---|---|
| Previous Owner | $1,080,000 | New Conventional | |
| Closed | $1,080,000 | No Value Available |
Similar Homes in Fort Lauderdale, FL
Source: BeachesMLS (Greater Fort Lauderdale)
MLS Number: F10468834
APN: 50-42-11-07-0450
- 921 SE 2nd St
- 31 SE 10th Ave
- 924 SE 2nd St Unit 30
- 924 SE 2nd St Unit 7
- 924 SE 2nd St Unit 8
- 924 SE 2nd St Unit 27
- 924 SE 2nd St Unit 17
- 821 SE 2nd Ct
- 21 SE 11th Ave
- 9 SE 11th Ave
- 5 SE 11th Ave Unit 5
- 111 SE 8th Ave Unit 903
- 111 SE 8th Ave Unit 1203
- 11 SE 11th Ave
- 18 SE 11th Ave Unit 1
- 18 SE 11th Ave
- 17 NE 9th Ave
- 1111 E Las Olas Blvd Unit 413
- 12 SE 10th Ave
- 808 NE 2nd St
