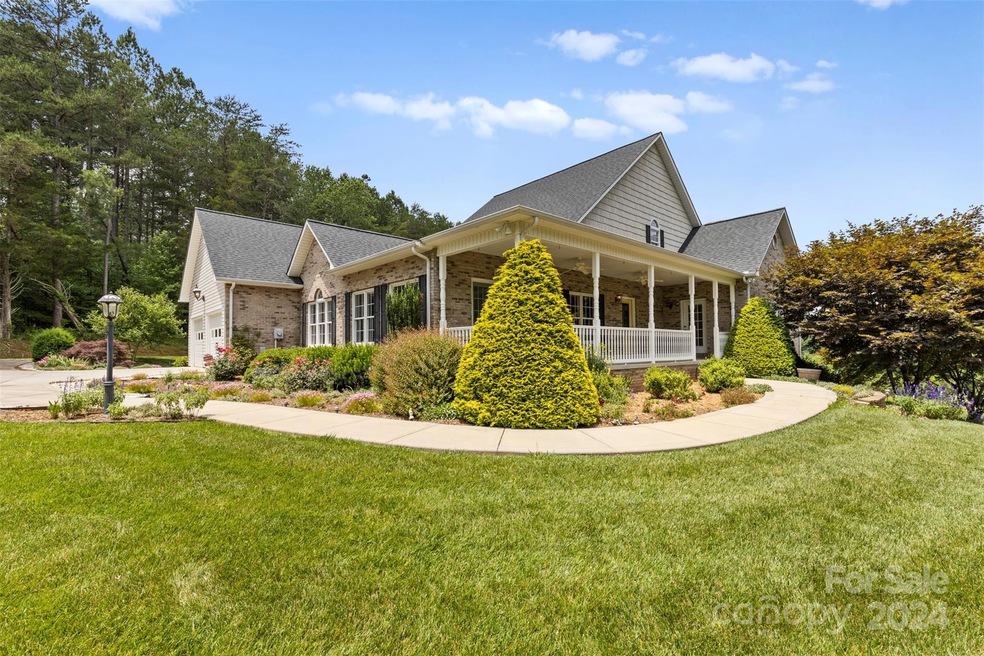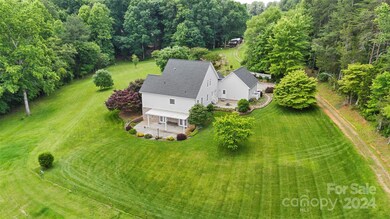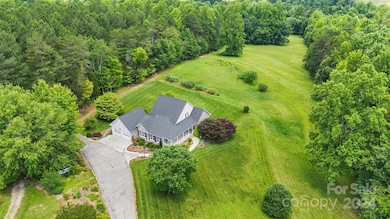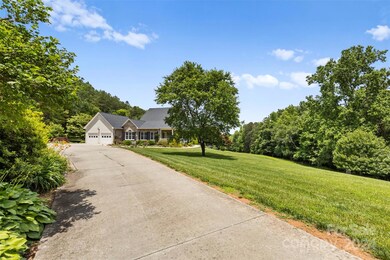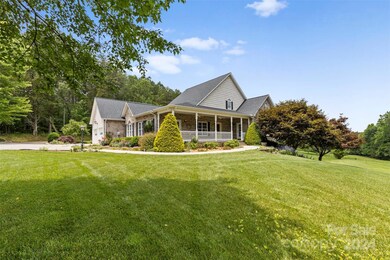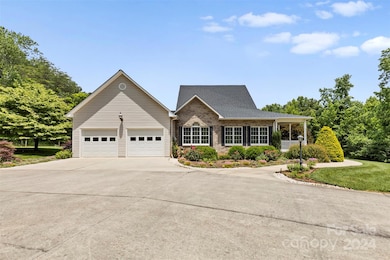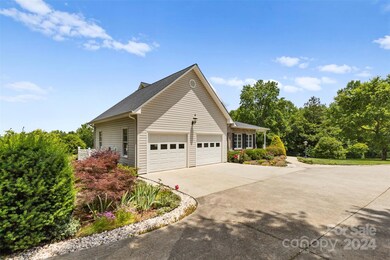
909 Shinnville Rd Mooresville, NC 28115
Estimated payment $6,166/month
About This Home
Welcome to your dream retreat! This exceptional 4,087 sq ft home is uniquely designed as two homes in one, offering incredible flexibility and potential for a multi-generational living suite. Nestled on 10.4 acres of lush, manicured grass with a picturesque setting and thoughtfully placed foliage, the property promises serene privacy and stunning views.
Inside, you’ll find two distinct living spaces, each showcasing its own kitchen and living room. The home features 3 spacious bedrooms and 4.5 luxurious bathrooms, ensuring comfort and convenience for all in this custom build.
Vast windows flood the home with beautiful natural light, enhancing every room with warmth and charm. Step outside to the expansive rocking chair porch, ideal for relaxing and soaking in the tranquil landscape.
This property is a rare find, blending elegance and charm with the beauty of nature. Don’t miss the opportunity to make this versatile, enchanting home yours! 2-1 Buydown incentive offered.
Listing Agent
Coldwell Banker Realty Brokerage Email: Melanie.Romano@CBRealty.com License #314229

Co-Listing Agent
Coldwell Banker Realty Brokerage Email: Melanie.Romano@CBRealty.com License #354119
Home Details
Home Type
- Single Family
Est. Annual Taxes
- $3,656
Year Built
- Built in 2005
Lot Details
- Property is zoned RA
Parking
- 2 Car Attached Garage
- Driveway
Home Design
- Brick Exterior Construction
Interior Spaces
- 1.5-Story Property
- Family Room with Fireplace
Kitchen
- Electric Oven
- Electric Cooktop
- Range Hood
- Microwave
Bedrooms and Bathrooms
Finished Basement
- Walk-Out Basement
- Interior and Exterior Basement Entry
- Basement Storage
Schools
- Shepherd Elementary School
- Lakeshore Middle School
- South Iredell High School
Utilities
- Central Air
- Heat Pump System
- Septic Tank
Listing and Financial Details
- Assessor Parcel Number 4760-51-1659.000
Map
Home Values in the Area
Average Home Value in this Area
Tax History
| Year | Tax Paid | Tax Assessment Tax Assessment Total Assessment is a certain percentage of the fair market value that is determined by local assessors to be the total taxable value of land and additions on the property. | Land | Improvement |
|---|---|---|---|---|
| 2024 | $3,656 | $609,460 | $135,250 | $474,210 |
| 2023 | $3,656 | $609,460 | $135,250 | $474,210 |
| 2022 | $2,624 | $408,650 | $124,850 | $283,800 |
| 2021 | $2,620 | $408,650 | $124,850 | $283,800 |
| 2020 | $2,620 | $408,650 | $124,850 | $283,800 |
| 2019 | $2,498 | $408,650 | $124,850 | $283,800 |
| 2018 | $2,401 | $393,210 | $124,850 | $268,360 |
| 2017 | $2,401 | $393,210 | $124,850 | $268,360 |
| 2016 | $2,401 | $393,210 | $124,850 | $268,360 |
| 2015 | $2,401 | $393,210 | $124,850 | $268,360 |
| 2014 | $2,320 | $408,570 | $124,850 | $283,720 |
Property History
| Date | Event | Price | Change | Sq Ft Price |
|---|---|---|---|---|
| 01/31/2025 01/31/25 | Pending | -- | -- | -- |
| 10/17/2024 10/17/24 | Price Changed | $1,050,000 | -4.5% | $254 / Sq Ft |
| 07/18/2024 07/18/24 | Price Changed | $1,100,000 | -8.3% | $266 / Sq Ft |
| 06/04/2024 06/04/24 | For Sale | $1,200,000 | -- | $290 / Sq Ft |
Deed History
| Date | Type | Sale Price | Title Company |
|---|---|---|---|
| Interfamily Deed Transfer | -- | None Available | |
| Interfamily Deed Transfer | -- | -- | |
| Deed | -- | -- | |
| Deed | -- | -- |
Mortgage History
| Date | Status | Loan Amount | Loan Type |
|---|---|---|---|
| Open | $175,000 | Credit Line Revolving | |
| Closed | $189,000 | New Conventional |
Similar Homes in Mooresville, NC
Source: Canopy MLS (Canopy Realtor® Association)
MLS Number: 4146523
APN: 4760-51-1659.000
- 515 Brawley Rd
- 567 Shinnville Rd
- 278 Winford Rd
- 274 Winford Rd
- 246 Sugar Hill Rd
- 286 Winford Rd
- 287 Winford Rd
- 294 Winford Rd
- 224 Winford Rd
- 251 Winford Rd
- 233 Winford Rd
- 242 Sugar Hill Rd
- 242 Sugar Hill Rd
- 242 Sugar Hill Rd
- 242 Sugar Hill Rd
- 242 Sugar Hill Rd
- 242 Sugar Hill Rd
- 232 Sugar Hill Rd
- 156 Sugar Hill Rd
- 212 Sugar Hill Rd
