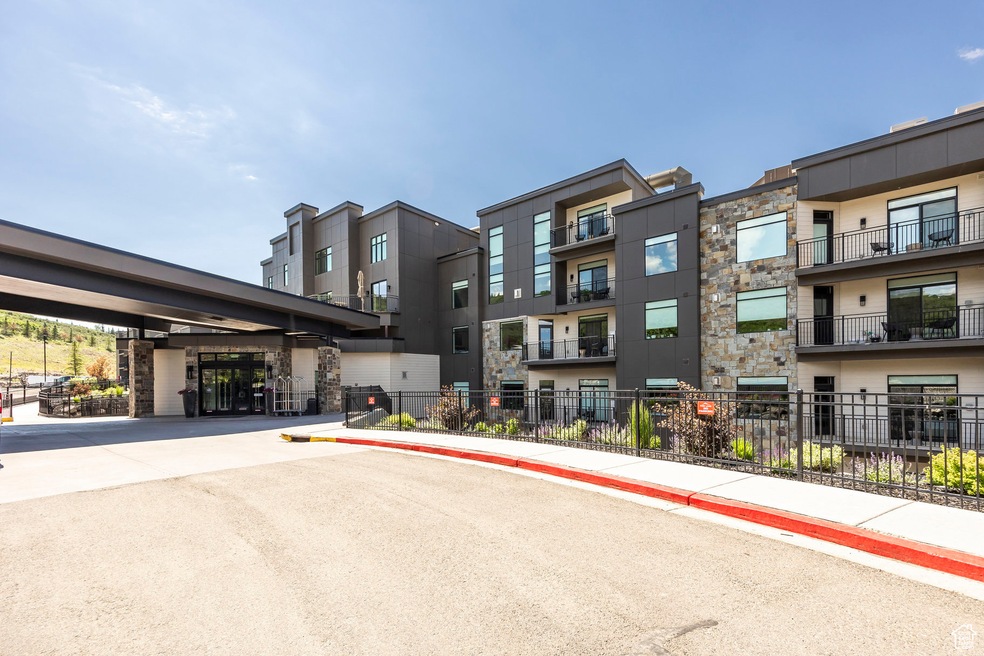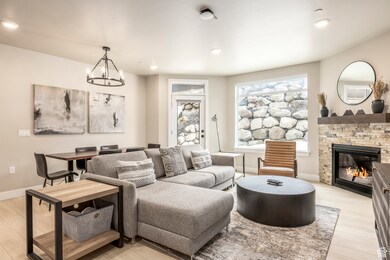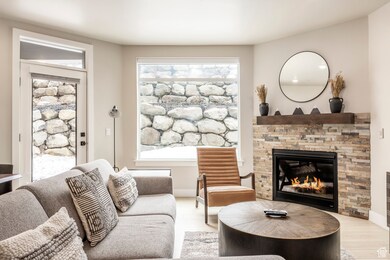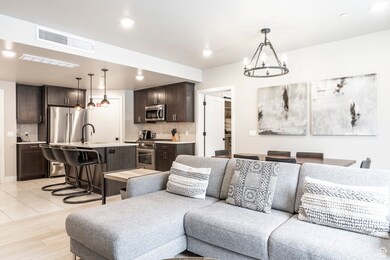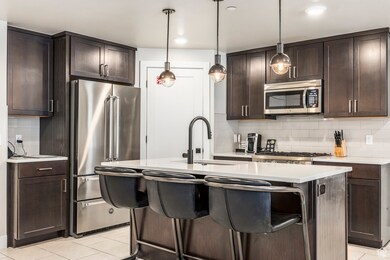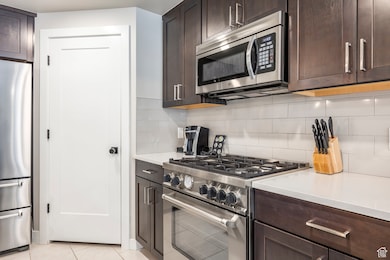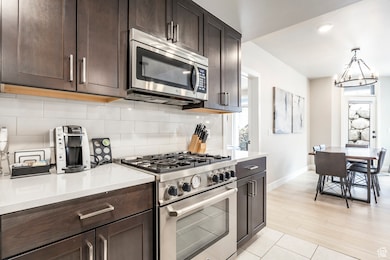
Estimated payment $5,192/month
Highlights
- Heated Pool and Spa
- Mountain View
- Sauna
- Midway Elementary School Rated A-
- Clubhouse
- 1 Fireplace
About This Home
This residence offers the best value in the building! You'll love its neat and spacious interior, along with the outdoor living options and a bright layout that invites easy living. It truly shines among the units in the development, especially for entertainment and amenities, as it's tucked away on the quieter and more private side. The kitchen connects smoothly to the main living area and features generous storage, a large island, and high-end Bertazzoni appliances. Plus, the unit boasts LVP flooring and one of the largest outdoor spaces in the building, shared only with one other unit, conveniently located on the same level as fantastic amenities like a hot tub and pool, an on-site restaurant and bar, a game room, a sauna and steam room, a gym, and a cozy lounge. All of this is just a short drive from the beautiful slopes of Park City, Deer Valley, and DV East Village, as well as summer activities by the Jordanelle. This Heber offers a unique opportunity that you won't want to miss!
Listing Agent
Richard Vunder
Summit Sotheby's International Realty License #10596723
Property Details
Home Type
- Condominium
Est. Annual Taxes
- $5,706
Year Built
- Built in 2019
Lot Details
- Xeriscape Landscape
- Sloped Lot
- Sprinkler System
HOA Fees
- $1,256 Monthly HOA Fees
Parking
- 1 Car Garage
- Open Parking
Home Design
- Stone Siding
- Clapboard
Interior Spaces
- 1,160 Sq Ft Home
- 1-Story Property
- 1 Fireplace
- Double Pane Windows
- Sliding Doors
- Mountain Views
- Electric Dryer Hookup
Kitchen
- Gas Oven
- Gas Range
- Disposal
Flooring
- Tile
- Vinyl
Bedrooms and Bathrooms
- 2 Main Level Bedrooms
- Walk-In Closet
- 2 Full Bathrooms
Outdoor Features
- Heated Pool and Spa
- Covered patio or porch
Schools
- Midway Elementary School
- Rocky Mountain Middle School
- Wasatch High School
Utilities
- Forced Air Heating and Cooling System
- Natural Gas Connected
- Sewer Paid
Listing and Financial Details
- Assessor Parcel Number 00-0021-4100
Community Details
Overview
- Association fees include insurance, ground maintenance, sewer, trash, water
- Jovid Mark Subdivision
Amenities
- Sauna
- Clubhouse
Recreation
- Community Pool
- Snow Removal
Pet Policy
- Pets Allowed
Security
- Controlled Access
Map
Home Values in the Area
Average Home Value in this Area
Property History
| Date | Event | Price | Change | Sq Ft Price |
|---|---|---|---|---|
| 04/02/2025 04/02/25 | For Sale | $620,000 | -- | $534 / Sq Ft |
Similar Homes in Kamas, UT
Source: UtahRealEstate.com
MLS Number: 2074574
- 909 W Peace Tree Trail Unit 206
- 909 W Peace Tree Trail Unit 312
- 909 W Peace Tree Trail Unit 610
- 909 W Peace Tree Trail Unit 307
- 909 W Peace Tree Trail Unit 303
- 14045 N Council Fire Trail
- 1076 W Wasatch Spring Rd Unit T-4
- 1026 W Wasatch Spring Rd Unit X-1
- 1082 W Wasatch Spring Rd Unit T-2
- 1022 W Wasatch Spring Rd Unit X-2
- 1018 W Wasatch Spring Rd Unit X-3
- 1086 W Wasatch Spring Rd Unit T-1
- 1016 W Wasatch Spring Rd Unit X-4
- 1025 W Wasatch Spring Rd Unit Q5
- 1106 W Wasatch Spring Rd
- 14084 N Council Fire Trail Unit 14D
