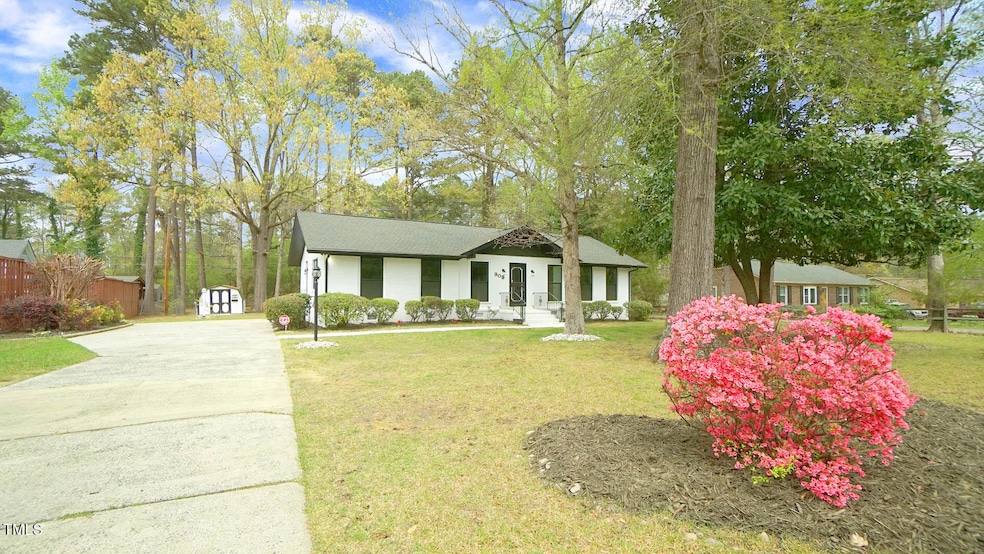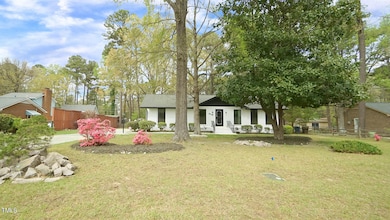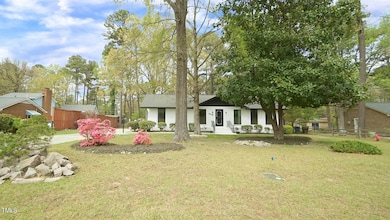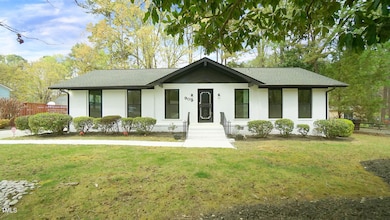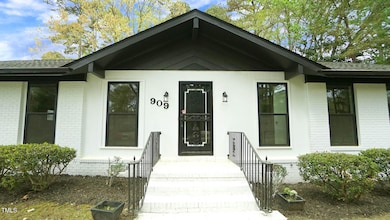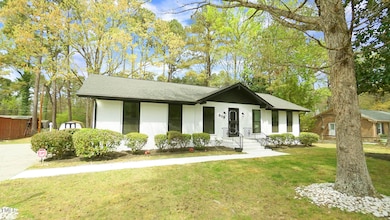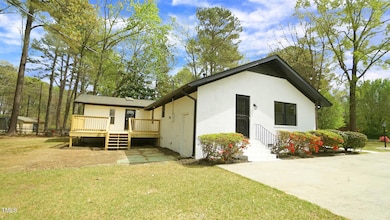
909 Windcrest Rd Durham, NC 27713
Estimated payment $3,041/month
Highlights
- Open Floorplan
- Private Lot
- Quartz Countertops
- Pearsontown Elementary School Rated A
- Transitional Architecture
- No HOA
About This Home
Completely renovated ranch home just minutes from Southpoint Mall! This stunning 3-bedroom, 2.5-bath gem has been beautifully updated inside and out. Step inside to find luxury vinyl flooring throughout, fresh interior paint, new lighting and plumbing fixtures, custom closets, updated door hardware, and more. The renovated kitchen features restored cabinets, quartz countertops, tiled backsplash, new hardware, and brand-new stainless steel appliances, including a stove, microwave, and dishwasher.The spacious primary suite includes a cozy sitting area with direct access to the new deck, perfect for enjoying morning coffee or unwinding in the evening. All bathrooms showcase custom tile work and designer vanities.Outside, you'll love the new roof (2025), freshly painted exterior trim, new deck, new exterior lighting, refreshed landscaping, and a painted outdoor storage shed—offering both curb appeal and functionality. New insulated windows round out this home's extensive list of updates.Move-in ready and conveniently located near top-tier shopping, dining, and entertainment—this one is truly a must-see!
Open House Schedule
-
Saturday, April 26, 20252:00 to 3:00 pm4/26/2025 2:00:00 PM +00:004/26/2025 3:00:00 PM +00:00Stop in, take a look, and fall in love with your next home! Come by and see me Friday afternoon and tour this completely remodeled home in a prime location near downtown Raleigh. Thoughtfully updated and move-in ready, this one checks all the boxes!Add to Calendar
Home Details
Home Type
- Single Family
Est. Annual Taxes
- $2,998
Year Built
- Built in 1970
Lot Details
- 0.46 Acre Lot
- Private Lot
- Landscaped with Trees
- Back and Front Yard
Home Design
- Transitional Architecture
- Traditional Architecture
- Brick Exterior Construction
- Permanent Foundation
- Block Foundation
- Shingle Roof
- Asphalt Roof
- Lead Paint Disclosure
Interior Spaces
- 1,714 Sq Ft Home
- 1-Story Property
- Open Floorplan
- Ceiling Fan
- Insulated Windows
- Combination Dining and Living Room
- Utility Room
- Luxury Vinyl Tile Flooring
- Pull Down Stairs to Attic
Kitchen
- Eat-In Kitchen
- Oven
- Electric Range
- Microwave
- Plumbed For Ice Maker
- Dishwasher
- Quartz Countertops
Bedrooms and Bathrooms
- 3 Bedrooms
- Dual Closets
- Bathtub with Shower
Laundry
- Laundry Room
- Laundry in Kitchen
- Washer and Electric Dryer Hookup
Parking
- 4 Parking Spaces
- Gravel Driveway
- 4 Open Parking Spaces
Accessible Home Design
- Accessible Full Bathroom
- Accessible Kitchen
- Accessible Entrance
Outdoor Features
- Exterior Lighting
- Rain Gutters
Schools
- Pearsontown Elementary School
- Githens Middle School
- Hillside High School
Utilities
- Forced Air Heating and Cooling System
- Heating System Uses Gas
- Heating System Uses Natural Gas
- Natural Gas Connected
- Electric Water Heater
- Septic System
- High Speed Internet
Community Details
- No Home Owners Association
- Irvinwood Subdivision
Listing and Financial Details
- Assessor Parcel Number 0728-37-6484
Map
Home Values in the Area
Average Home Value in this Area
Tax History
| Year | Tax Paid | Tax Assessment Tax Assessment Total Assessment is a certain percentage of the fair market value that is determined by local assessors to be the total taxable value of land and additions on the property. | Land | Improvement |
|---|---|---|---|---|
| 2024 | $2,998 | $214,947 | $53,618 | $161,329 |
| 2023 | $2,816 | $214,947 | $53,618 | $161,329 |
| 2022 | $2,751 | $214,947 | $53,618 | $161,329 |
| 2021 | $2,738 | $214,947 | $53,618 | $161,329 |
| 2020 | $2,674 | $214,947 | $53,618 | $161,329 |
| 2019 | $2,674 | $214,947 | $53,618 | $161,329 |
| 2018 | $2,065 | $152,225 | $29,180 | $123,045 |
| 2017 | $2,050 | $152,225 | $29,180 | $123,045 |
| 2016 | $1,981 | $152,225 | $29,180 | $123,045 |
| 2015 | $2,351 | $169,806 | $31,598 | $138,208 |
| 2014 | $2,351 | $169,806 | $31,598 | $138,208 |
Property History
| Date | Event | Price | Change | Sq Ft Price |
|---|---|---|---|---|
| 04/05/2025 04/05/25 | For Sale | $500,000 | +92.3% | $292 / Sq Ft |
| 01/06/2025 01/06/25 | For Sale | $260,000 | 0.0% | $75 / Sq Ft |
| 01/03/2025 01/03/25 | Sold | $260,000 | -- | $75 / Sq Ft |
Deed History
| Date | Type | Sale Price | Title Company |
|---|---|---|---|
| Warranty Deed | $260,000 | None Listed On Document | |
| Warranty Deed | $260,000 | None Listed On Document |
Mortgage History
| Date | Status | Loan Amount | Loan Type |
|---|---|---|---|
| Previous Owner | $560,250 | Reverse Mortgage Home Equity Conversion Mortgage | |
| Previous Owner | $119,634 | FHA | |
| Previous Owner | $119,767 | FHA | |
| Previous Owner | $119,739 | FHA | |
| Previous Owner | $119,011 | FHA | |
| Previous Owner | $24,032 | Unknown | |
| Previous Owner | $136,535 | FHA | |
| Previous Owner | $32,322 | Unknown | |
| Previous Owner | $135,068 | FHA | |
| Previous Owner | $133,726 | FHA | |
| Previous Owner | $117,000 | Unknown |
Similar Homes in Durham, NC
Source: Doorify MLS
MLS Number: 10087303
APN: 148075
- 901 Forge Rd
- 1122 Vermillion Dr
- 522 Auburn Square Dr
- 1204 Maroon Dr Unit 5
- 722 Forge Rd
- 101 Whitney Ln
- 22 Lure Ct
- 58 Lake Village Dr
- 6502 Barbee Rd
- 5624 Barbee Rd
- 5911 Mountain Island Dr
- 1003 Canary Pepper Dr
- 16 Chownings St
- 626 N Carolina 54
- 27 Creeks Edge Ct
- 1129 Kudzu St
- 521 N Carolina 54
- 1201 Canary Pepper Dr
- 3005 Dunnock Dr
- 1103 Kudzu St
