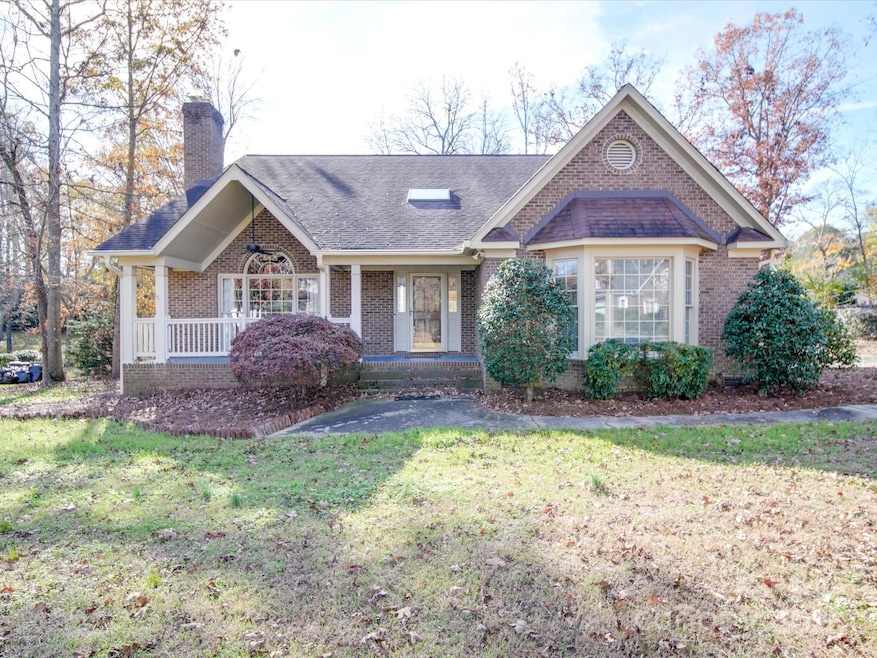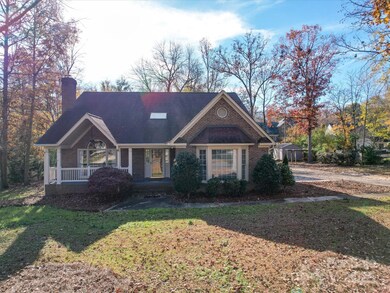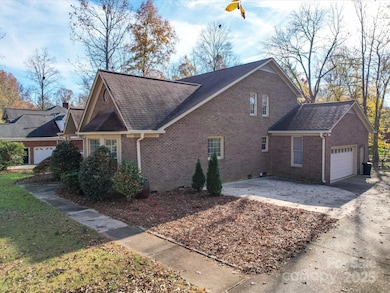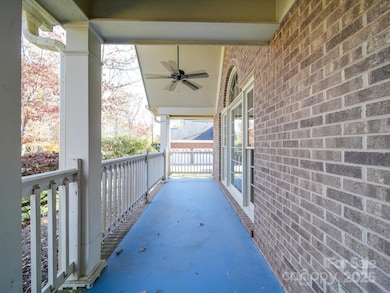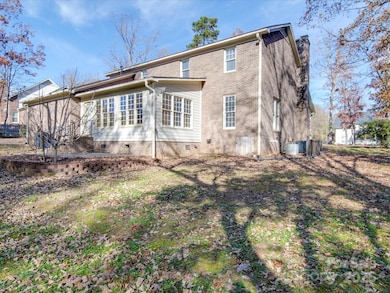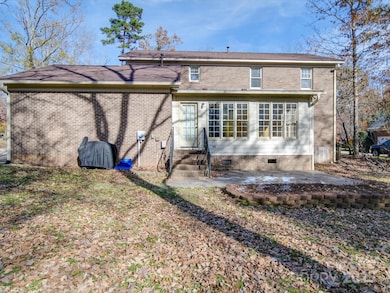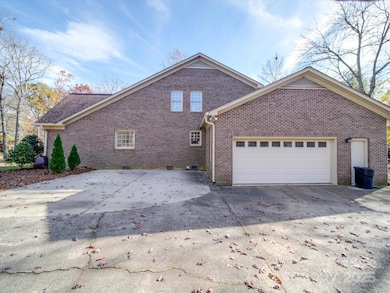
909 Woodhurst Dr Monroe, NC 28110
Wesley Woods NeighborhoodEstimated payment $3,264/month
Highlights
- Wooded Lot
- Traditional Architecture
- Front Porch
- Sun Valley Elementary School Rated A-
- Wood Flooring
- 2 Car Attached Garage
About This Home
Price just reduced! Don't miss this semi-custom brick home in the sought-after Wesley Woods community. The primary suite is conveniently located on the main floor, and a private sunroom offers serene views of the wooded backyard. Inside, you'll find real hardwood floors, custom cabinetry, a masonry fireplace, and built-in shelving-features rarely seen at this price. While the home could use some updating, the value is reflected in the price, giving buyers the chance to personalize it to their taste. Bonus: a level lot and storage building that stays with the property!
Listing Agent
Ray Black Real Estate Brokerage Email: ray@rblackrealestate.com License #210654
Home Details
Home Type
- Single Family
Est. Annual Taxes
- $2,365
Year Built
- Built in 1991
Lot Details
- Lot Dimensions are 107x232x136x226
- Level Lot
- Wooded Lot
- Property is zoned AL9
Parking
- 2 Car Attached Garage
- Garage Door Opener
- Driveway
- 6 Open Parking Spaces
Home Design
- Traditional Architecture
- Composition Roof
- Four Sided Brick Exterior Elevation
Interior Spaces
- 1.5-Story Property
- Built-In Features
- Ceiling Fan
- Wood Burning Fireplace
- Crawl Space
- Pull Down Stairs to Attic
Kitchen
- Breakfast Bar
- Electric Oven
- Electric Range
- Microwave
- Dishwasher
- Disposal
Flooring
- Wood
- Tile
- Vinyl
Bedrooms and Bathrooms
- Walk-In Closet
- Garden Bath
Laundry
- Laundry Room
- Electric Dryer Hookup
Outdoor Features
- Patio
- Front Porch
Utilities
- Forced Air Heating and Cooling System
- Heat Pump System
- Heating System Uses Natural Gas
- Gas Water Heater
- Cable TV Available
Listing and Financial Details
- Assessor Parcel Number 07-096-203
Community Details
Overview
- Neighbors Of Wesley Woods Association
- Wesley Woods Subdivision
Security
- Card or Code Access
Map
Home Values in the Area
Average Home Value in this Area
Tax History
| Year | Tax Paid | Tax Assessment Tax Assessment Total Assessment is a certain percentage of the fair market value that is determined by local assessors to be the total taxable value of land and additions on the property. | Land | Improvement |
|---|---|---|---|---|
| 2024 | $2,365 | $367,000 | $65,100 | $301,900 |
| 2023 | $2,343 | $367,000 | $65,100 | $301,900 |
| 2022 | $2,343 | $367,000 | $65,100 | $301,900 |
| 2021 | $2,338 | $367,000 | $65,100 | $301,900 |
| 2020 | $0 | $275,500 | $44,000 | $231,500 |
| 2019 | $2,157 | $275,500 | $44,000 | $231,500 |
| 2018 | $0 | $275,500 | $44,000 | $231,500 |
| 2017 | $2,278 | $275,500 | $44,000 | $231,500 |
| 2016 | $2,238 | $275,500 | $44,000 | $231,500 |
| 2015 | $2,262 | $275,500 | $44,000 | $231,500 |
| 2014 | $2,109 | $299,770 | $55,000 | $244,770 |
Property History
| Date | Event | Price | Change | Sq Ft Price |
|---|---|---|---|---|
| 04/21/2025 04/21/25 | Price Changed | $549,500 | -2.7% | $181 / Sq Ft |
| 03/06/2025 03/06/25 | Price Changed | $565,000 | -2.5% | $186 / Sq Ft |
| 02/17/2025 02/17/25 | Price Changed | $579,500 | -0.1% | $191 / Sq Ft |
| 11/30/2024 11/30/24 | Price Changed | $580,000 | +4.5% | $191 / Sq Ft |
| 11/29/2024 11/29/24 | For Sale | $555,000 | +56.3% | $183 / Sq Ft |
| 11/24/2020 11/24/20 | Sold | $355,000 | -5.3% | $118 / Sq Ft |
| 10/18/2020 10/18/20 | Pending | -- | -- | -- |
| 10/01/2020 10/01/20 | For Sale | $375,000 | +17.2% | $125 / Sq Ft |
| 06/08/2018 06/08/18 | Sold | $320,000 | -1.5% | $105 / Sq Ft |
| 03/24/2018 03/24/18 | Pending | -- | -- | -- |
| 03/15/2018 03/15/18 | For Sale | $325,000 | -- | $107 / Sq Ft |
Deed History
| Date | Type | Sale Price | Title Company |
|---|---|---|---|
| Warranty Deed | $355,000 | Carolina Title | |
| Warranty Deed | $320,000 | Chicago Title | |
| Interfamily Deed Transfer | -- | -- | |
| Interfamily Deed Transfer | -- | -- | |
| Deed | $197,500 | -- |
Mortgage History
| Date | Status | Loan Amount | Loan Type |
|---|---|---|---|
| Open | $353,000 | VA |
Similar Homes in Monroe, NC
Source: Canopy MLS (Canopy Realtor® Association)
MLS Number: 4191822
APN: 07-096-203
- 915 Houston Dr
- 5405 Berrywood Ln
- Lot 22-23 Pilgrim Forest Dr
- 1013 Taylor Glenn Ln
- 1013 Laparc Ln
- 1018 Heritage Pointe Unit 302
- 11005 Magna Ln
- 3118 Whispering Creek Dr
- 9008 Magna Ln
- 2002 Savoy Ct
- 2509 Wesley Chapel Rd
- 3008 Semmes Ln
- 3043 Streamlet Way
- 6001 Pine Cone Ln
- 3028 Semmes Ln
- 6000 Pine Cone Ln
- 1066 Streamlet Way
- 1210 Langdon Terrace Dr
- 2012 Orby Ave
- 5020 Clover Hill Rd Unit 61
