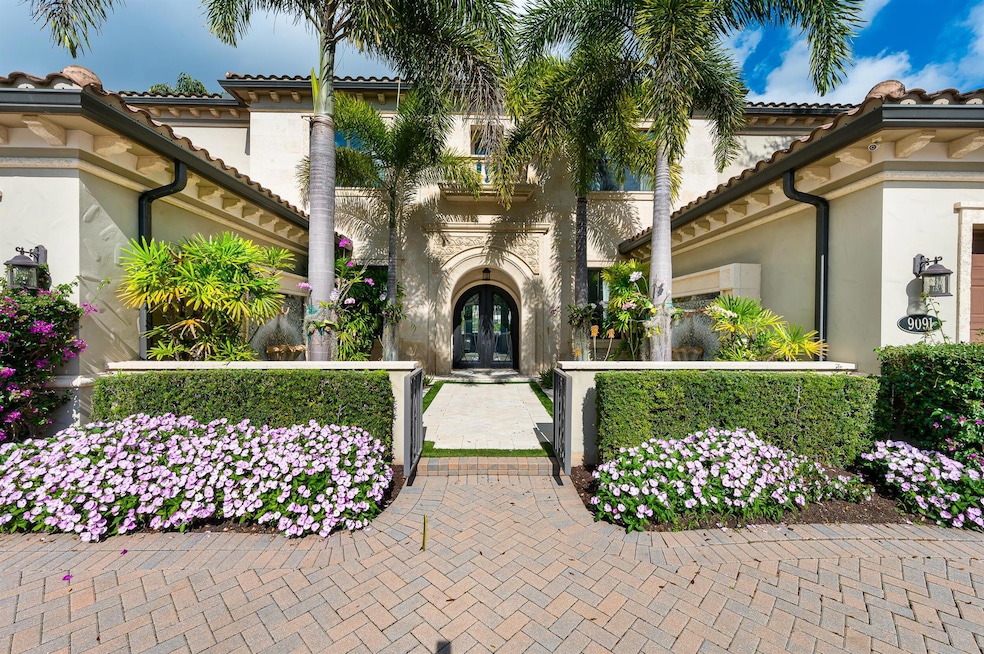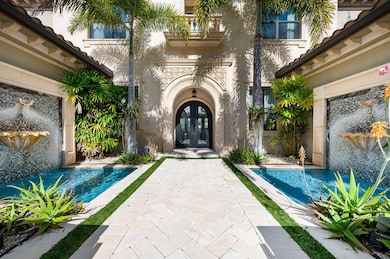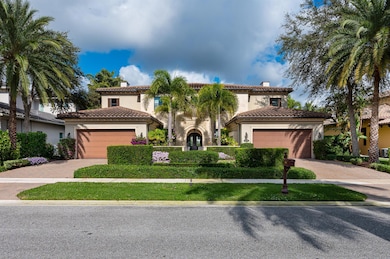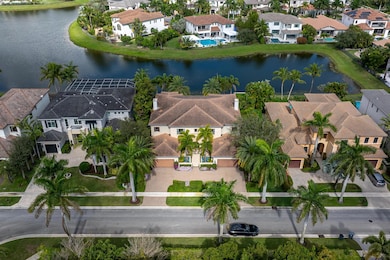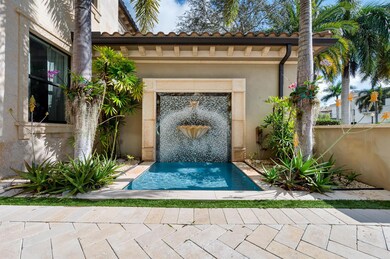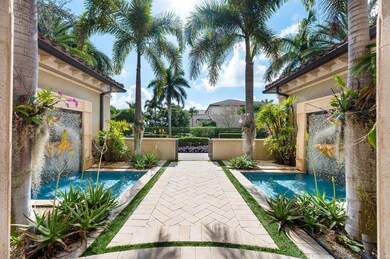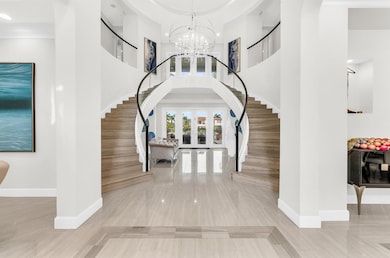
9091 Redonda Dr Boca Raton, FL 33496
The Oaks NeighborhoodEstimated payment $24,552/month
Highlights
- 105 Feet of Waterfront
- Gated with Attendant
- Lake View
- Sunrise Park Elementary School Rated A-
- Heated Spa
- Clubhouse
About This Home
A magnificent property in The Oaks situated on a premium lakefront lot. This estate exudes luxury and sophistication as it features a dramatic entry with iron double doors, a two-story foyer adorned with a custom glass and marble staircase, and elegant marble flooring throughout most of the home. The residence includes a private downstairs guest wing with a bedroom, full bath, private entry, a club room with a built-in bar that seamlessly opens to the outdoor living area. The upstairs private primary suite is a serene retreat designed for comfort and luxury. The backyard features a summer kitchen, spa and swimming pool. Other notable features include an elevator, a 4-car garage, multiple sound systems, and a circular driveway.
Home Details
Home Type
- Single Family
Est. Annual Taxes
- $23,328
Year Built
- Built in 2014
Lot Details
- 0.34 Acre Lot
- 105 Feet of Waterfront
- Lake Front
- Fenced
- Sprinkler System
- Property is zoned AGR-PU
HOA Fees
- $1,119 Monthly HOA Fees
Parking
- 4 Car Attached Garage
- Garage Door Opener
- Circular Driveway
Home Design
- Spanish Tile Roof
- Tile Roof
Interior Spaces
- 5,796 Sq Ft Home
- 2-Story Property
- Elevator
- Central Vacuum
- Furnished or left unfurnished upon request
- Bar
- High Ceiling
- Fireplace
- Entrance Foyer
- Family Room
- Formal Dining Room
- Den
- Loft
- Lake Views
- Impact Glass
Kitchen
- Breakfast Area or Nook
- Eat-In Kitchen
- Gas Range
- Microwave
- Dishwasher
Flooring
- Carpet
- Marble
- Ceramic Tile
Bedrooms and Bathrooms
- 5 Bedrooms
- Split Bedroom Floorplan
- Closet Cabinetry
- Dual Sinks
- Roman Tub
- Separate Shower in Primary Bathroom
Laundry
- Laundry Room
- Dryer
- Washer
Pool
- Heated Spa
- Heated Pool
Outdoor Features
- Patio
- Outdoor Grill
Schools
- Sunrise Park Elementary School
- Eagles Landing Middle School
- Olympic Heights High School
Utilities
- Central Heating and Cooling System
- Underground Utilities
- Gas Water Heater
- Cable TV Available
Listing and Financial Details
- Assessor Parcel Number 00424631090060130
Community Details
Overview
- Association fees include management, common areas
- The Oaks Subdivision, Lakefront Floorplan
Amenities
- Clubhouse
- Game Room
- Business Center
Recreation
- Tennis Courts
- Community Basketball Court
- Pickleball Courts
Security
- Gated with Attendant
- Resident Manager or Management On Site
Map
Home Values in the Area
Average Home Value in this Area
Tax History
| Year | Tax Paid | Tax Assessment Tax Assessment Total Assessment is a certain percentage of the fair market value that is determined by local assessors to be the total taxable value of land and additions on the property. | Land | Improvement |
|---|---|---|---|---|
| 2024 | $23,328 | $1,446,105 | -- | -- |
| 2023 | $22,825 | $1,403,985 | $0 | $0 |
| 2022 | $22,700 | $1,363,092 | $0 | $0 |
| 2021 | $22,692 | $1,323,390 | $0 | $0 |
| 2020 | $22,581 | $1,305,118 | $335,000 | $970,118 |
| 2019 | $24,944 | $1,422,655 | $427,000 | $995,655 |
| 2018 | $23,870 | $1,404,573 | $345,634 | $1,058,939 |
| 2017 | $22,491 | $1,264,353 | $314,213 | $950,140 |
| 2016 | $22,708 | $1,260,333 | $0 | $0 |
| 2015 | $24,180 | $1,245,426 | $0 | $0 |
| 2014 | $3,901 | $140,800 | $0 | $0 |
Property History
| Date | Event | Price | Change | Sq Ft Price |
|---|---|---|---|---|
| 04/07/2025 04/07/25 | Price Changed | $3,850,000 | -4.9% | $664 / Sq Ft |
| 02/08/2025 02/08/25 | Price Changed | $4,050,000 | -10.0% | $699 / Sq Ft |
| 01/06/2025 01/06/25 | For Sale | $4,500,000 | +91.1% | $776 / Sq Ft |
| 09/29/2017 09/29/17 | Sold | $2,355,030 | -12.4% | $418 / Sq Ft |
| 08/30/2017 08/30/17 | Pending | -- | -- | -- |
| 02/13/2017 02/13/17 | For Sale | $2,689,136 | -- | $477 / Sq Ft |
Deed History
| Date | Type | Sale Price | Title Company |
|---|---|---|---|
| Special Warranty Deed | $2,355,030 | Attorney | |
| Special Warranty Deed | $8,800,000 | Attorney |
Mortgage History
| Date | Status | Loan Amount | Loan Type |
|---|---|---|---|
| Open | $1,760,000 | Adjustable Rate Mortgage/ARM |
Similar Homes in Boca Raton, FL
Source: BeachesMLS
MLS Number: R11049411
APN: 00-42-46-31-09-006-0130
- 17766 Cadena Dr
- 17670 Cadena Dr
- 17838 Monte Vista Dr
- 17806 Cadena Dr
- 17535 Cadena Dr
- 17591 Cadena Dr
- 9187 Redonda Dr
- 17831 Monte Vista Dr
- 17895 Cadena Dr
- 17942 Monte Vista Dr
- 17935 Monte Vista Dr
- 17606 Grand Este Way
- 17542 Grand Este Way
- 9035 Dulcetto Ct
- 17939 Lake Azure Way
- 17401 Santaluce Manor
- 9071 Dulcetto Ct
- 9127 Long Lake Palm Dr
- 17400 Rosella Rd
- 9343 Tango Terrace
