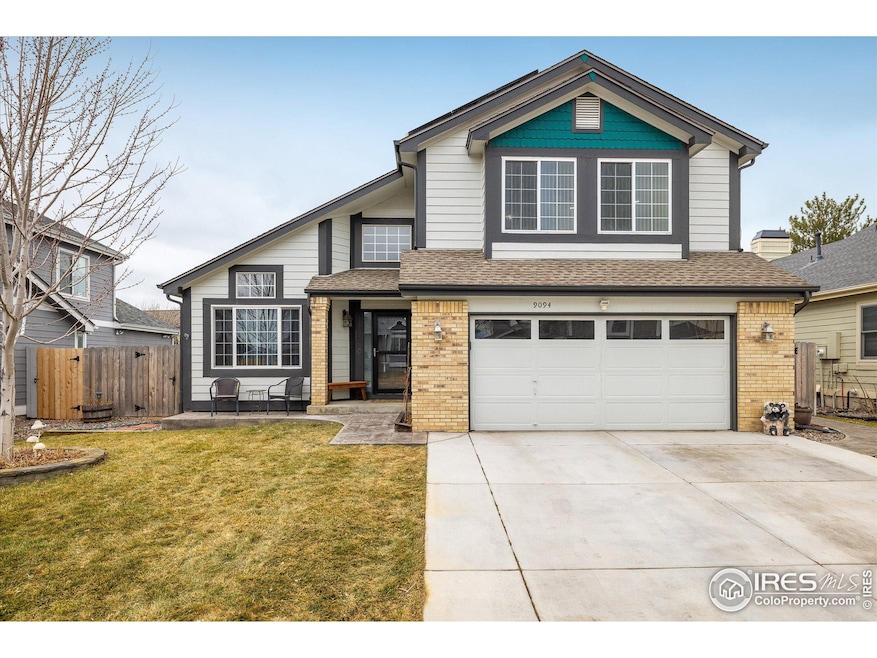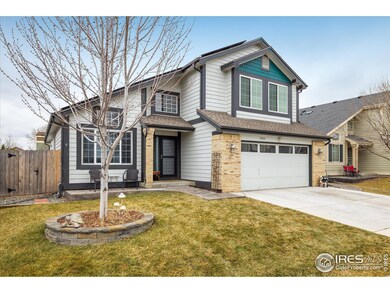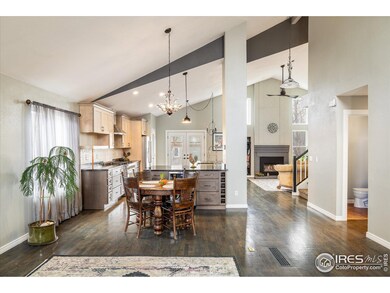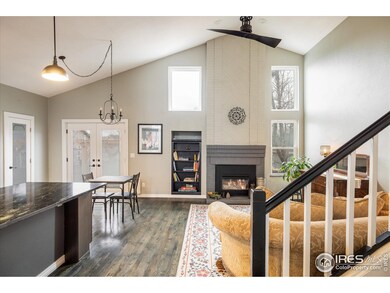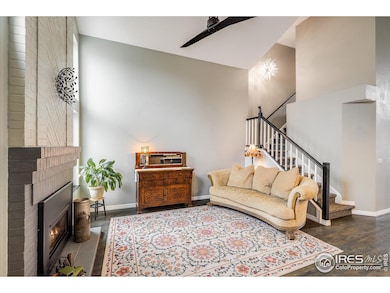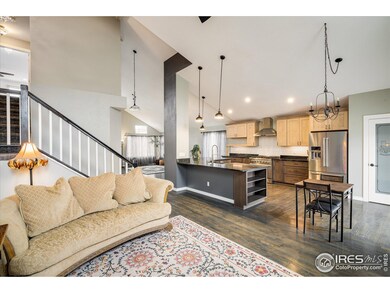Welcome to this meticulously maintained family home, a true gem in the neighborhood! As you step inside, you'll be greeted by an open, bright floor plan with soaring vaulted ceilings that flood the space with natural light. The beautifully landscaped grounds, featuring a fully fenced, wrap-around yard, create a serene outdoor retreat. This home has been lovingly cared for over the years and is now ready for a new family to create lasting memories. The kitchen boasts elegant cabinetry, stainless steel appliances, and stunning granite countertops. Throughout the main level, you'll find luxurious laminate flooring, providing both style and durability. The spacious primary bedroom is conveniently located on the main floor for easy living. The finished basement is perfect for entertaining, offering a large recreation room, a full bathroom, and two additional bedrooms. Upstairs, you'll find another full bathroom and two more spacious bedrooms. The attached two-car garage provides ample space for your vehicles and storage needs. Ideally situated just minutes from the Walnut Grove Golf Course, Standley Lake Wildlife Refuge, and the Westminster off-leash dog park, this home offers an unbeatable location. With easy access to Highway 36, you'll enjoy quick commutes to both Denver and Boulder. Come see for yourself why this wonderful property is the perfect place to call home!

