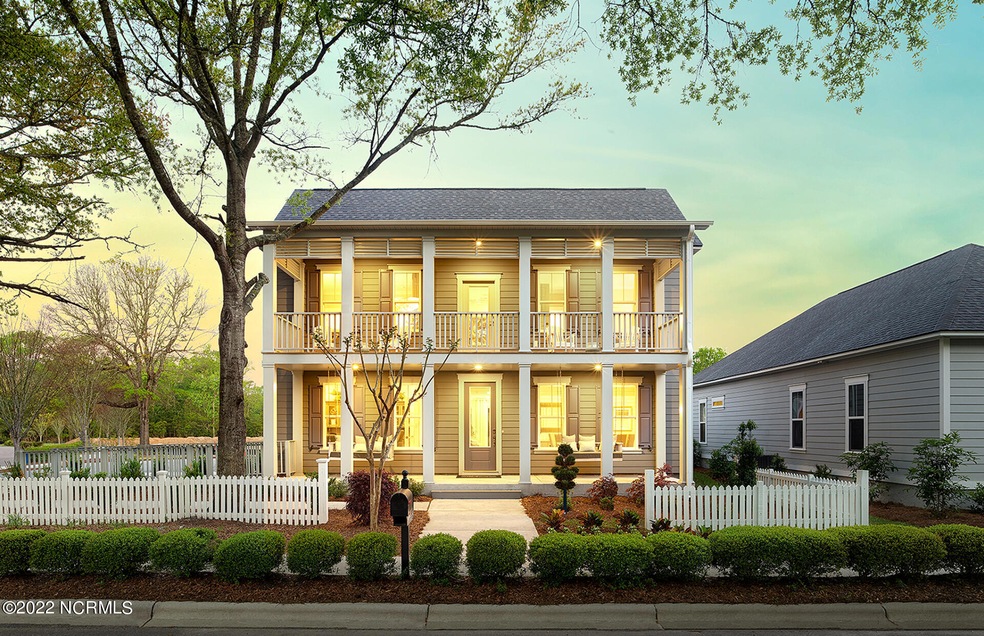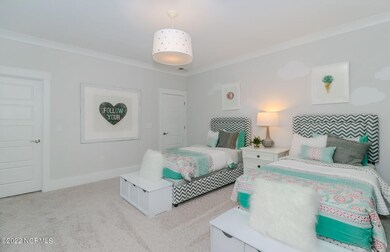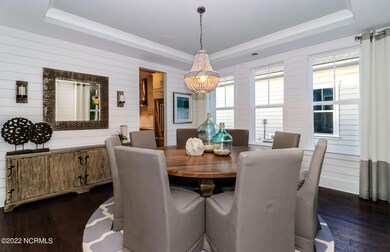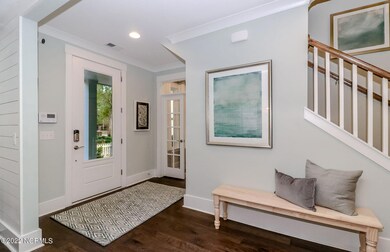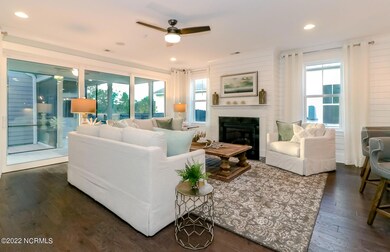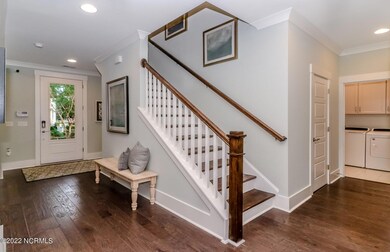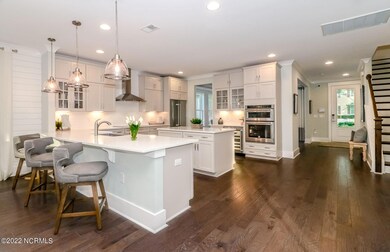
9095 Devaun Park Blvd SW Unit Lot 530 Calabash, NC 28467
Highlights
- Fitness Center
- Wood Flooring
- Corner Lot
- Clubhouse
- Main Floor Primary Bedroom
- Solid Surface Countertops
About This Home
As of May 2023MODEL HOME!!! A first floor Owner's Suite in the Laurel new home floor plan offers separation from the two additional bedrooms upstairs. Downstairs, the modern open floor plan features an expansive great room with open flow into the gourmet kitchen with island and breakfast bar. An oversized dining room is perfect for special occasions. Also has a beautiful library. Enjoy the Carolina breeze from the Intracoastal Waterway from the front porch or the beautiful screened in porch, stroll along the mature tree lined sidewalk. Devaun Park offers southern living at its finest. Amenity Center features a fitness center, pool tables and pool.
Last Agent to Sell the Property
Brian Hess
Pulte Homes
Home Details
Home Type
- Single Family
Est. Annual Taxes
- $2,511
Year Built
- Built in 2018
Lot Details
- 0.34 Acre Lot
- Lot Dimensions are 94x145x130x135
- Corner Lot
HOA Fees
- $98 Monthly HOA Fees
Home Design
- Slab Foundation
- Wood Frame Construction
- Architectural Shingle Roof
- Stick Built Home
Interior Spaces
- 2,584 Sq Ft Home
- 2-Story Property
- Tray Ceiling
- Ceiling height of 9 feet or more
- Ceiling Fan
- Gas Log Fireplace
- Entrance Foyer
- Formal Dining Room
- Laundry Room
Kitchen
- Built-In Convection Oven
- Electric Cooktop
- Range Hood
- Built-In Microwave
- Dishwasher
- Kitchen Island
- Solid Surface Countertops
- Disposal
Flooring
- Wood
- Carpet
- Tile
Bedrooms and Bathrooms
- 3 Bedrooms
- Primary Bedroom on Main
- Walk-In Closet
Home Security
- Intercom
- Fire and Smoke Detector
Parking
- 2 Car Detached Garage
- Driveway
Outdoor Features
- Balcony
- Enclosed patio or porch
Utilities
- Central Air
- Heat Pump System
- Programmable Thermostat
Listing and Financial Details
- Tax Lot 530
- Assessor Parcel Number 255pf030
Community Details
Overview
- Devaun Park Subdivision
- Maintained Community
Amenities
- Clubhouse
Recreation
- Fitness Center
- Community Pool
Map
Home Values in the Area
Average Home Value in this Area
Property History
| Date | Event | Price | Change | Sq Ft Price |
|---|---|---|---|---|
| 05/03/2023 05/03/23 | Sold | $650,000 | -4.3% | $252 / Sq Ft |
| 03/17/2023 03/17/23 | Pending | -- | -- | -- |
| 03/03/2023 03/03/23 | For Sale | $679,240 | -- | $263 / Sq Ft |
Tax History
| Year | Tax Paid | Tax Assessment Tax Assessment Total Assessment is a certain percentage of the fair market value that is determined by local assessors to be the total taxable value of land and additions on the property. | Land | Improvement |
|---|---|---|---|---|
| 2024 | $2,267 | $546,220 | $56,250 | $489,970 |
| 2023 | $2,511 | $546,220 | $56,250 | $489,970 |
| 2022 | $2,511 | $435,470 | $67,500 | $367,970 |
| 2021 | $2,511 | $435,470 | $67,500 | $367,970 |
| 2020 | $2,511 | $435,470 | $67,500 | $367,970 |
| 2019 | $2,511 | $68,970 | $67,500 | $1,470 |
Deed History
| Date | Type | Sale Price | Title Company |
|---|---|---|---|
| Warranty Deed | $650,000 | None Listed On Document | |
| Warranty Deed | $324,000 | Wortman Law Firm Pllc |
Similar Homes in the area
Source: Hive MLS
MLS Number: 100372135
APN: 255PF030
- 9124 Village Lake Dr SW
- 1220 Hickmans Branch Dr NW
- 9132 Village Lake Dr SW
- 9100 Fountain St SW
- 1266 Harbour Gate South SW
- 9132 E Lake Rd
- 9118 E Lake Rd
- 9156 Forest Dr SW
- 9165 Village Lake Dr SW
- 9265 W Lake Rd
- 9262 Katharine SW
- 1324 Harbour Watch SW
- 9136 Forest Dr SW
- 9265 Meeting St SW
- 9179 Devaun Park
- 9212 Heritage Dr SW
- 9299 Cargill Dr SW
- 9202 Shaw Ln
- 9252 Terris Landing
- 9261 Rivendell Place
